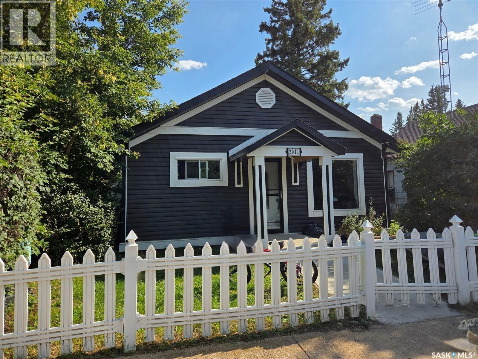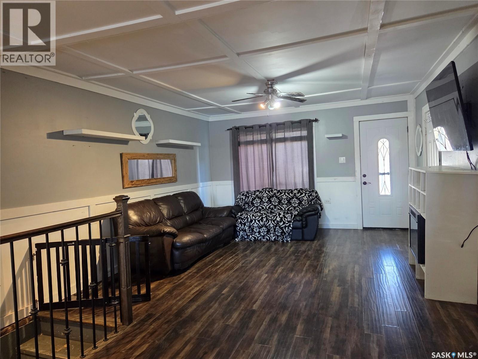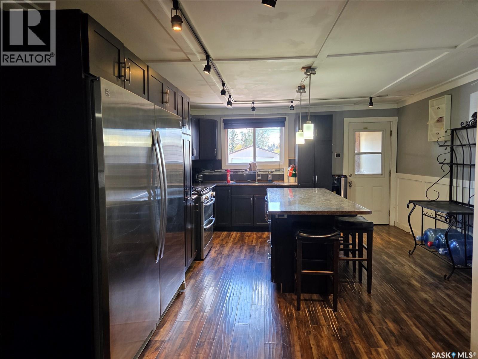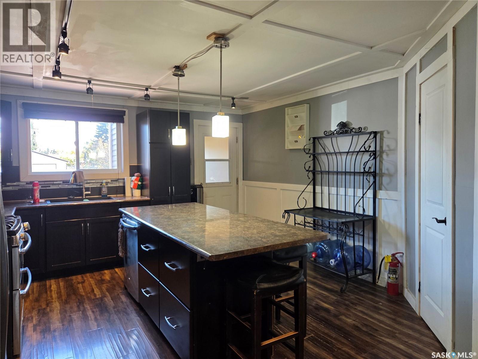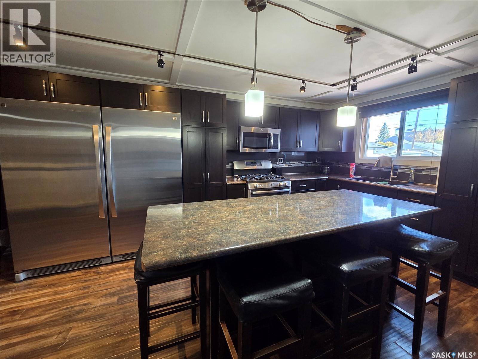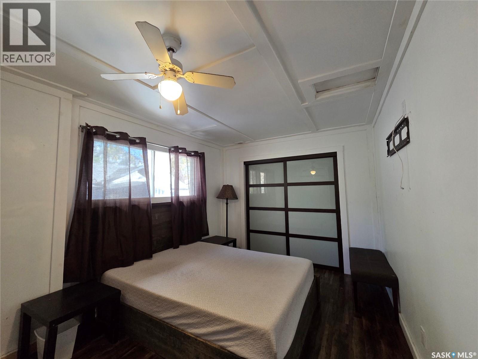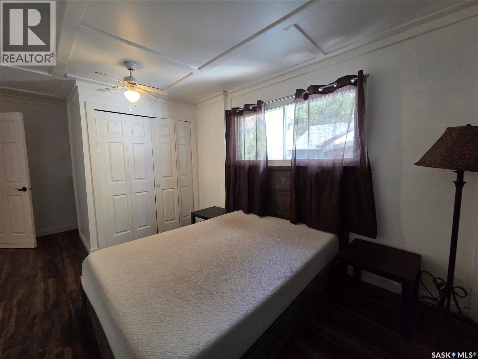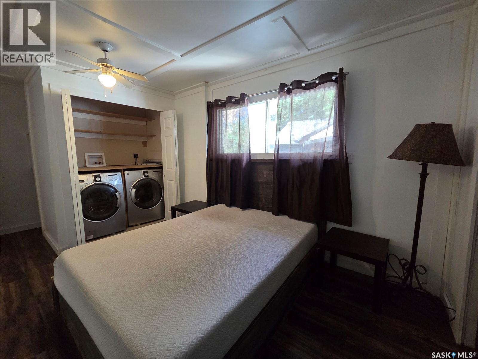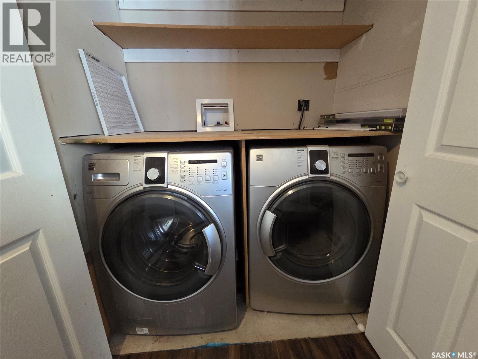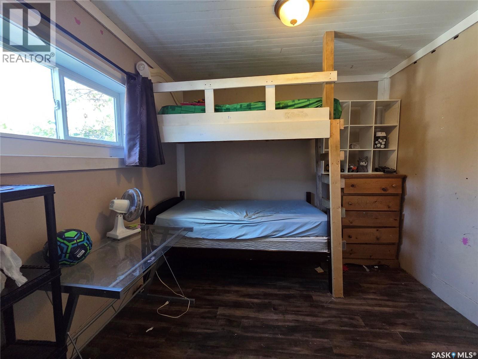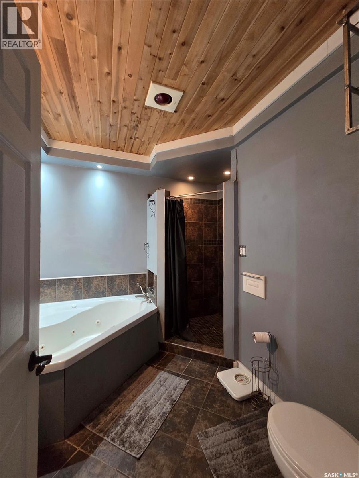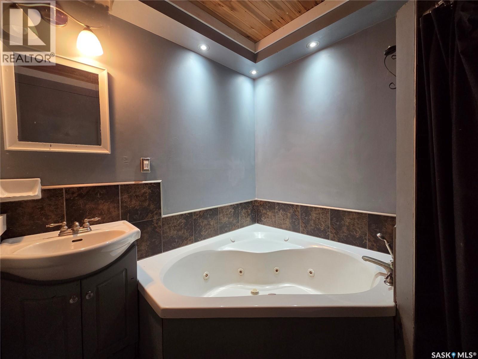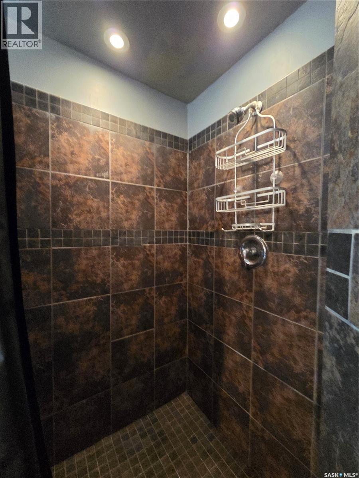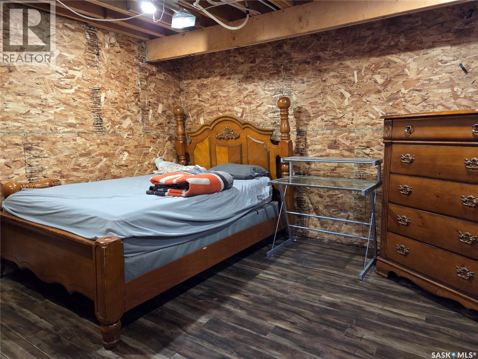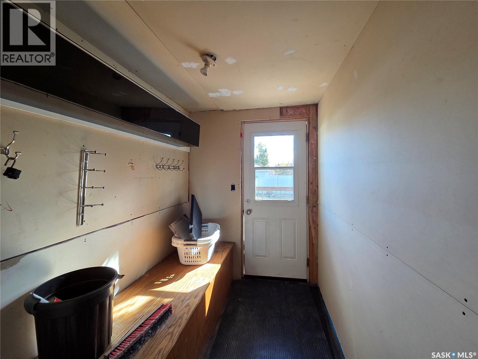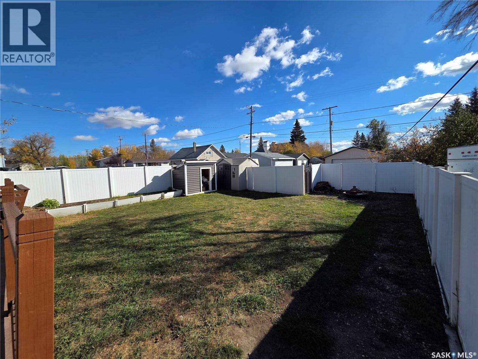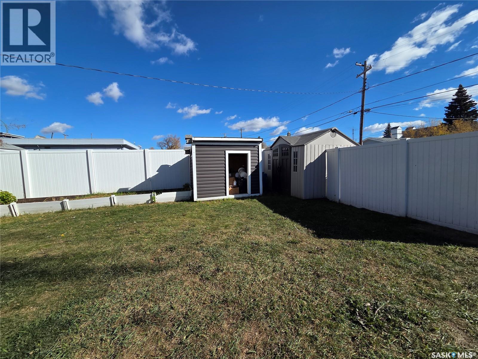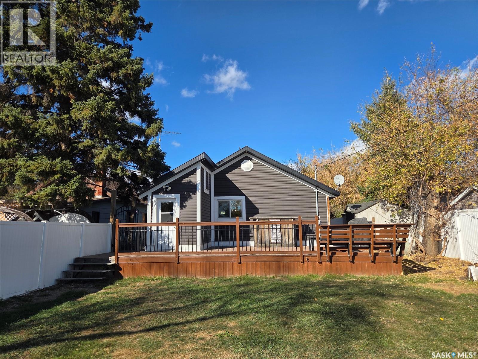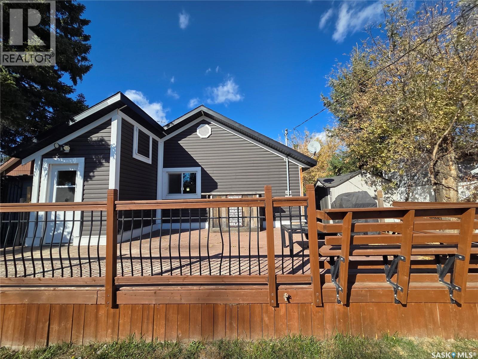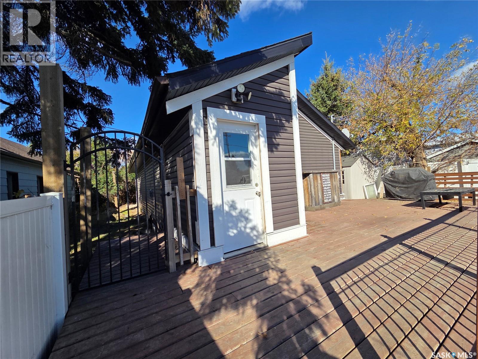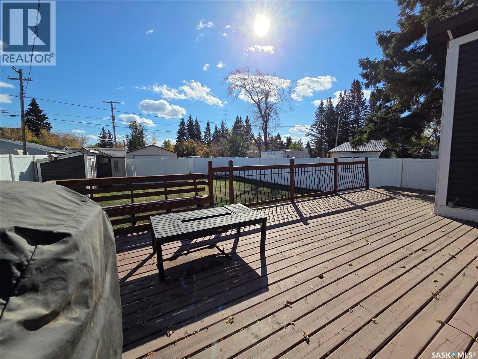2011 Main Street Edam, Saskatchewan S0M 0V0
$129,900
Welcome to this beautifully renovated home in the friendly village of Edam, where small-town charm and modern living come together. From the moment you arrive, the white picket fence and fully fenced yard create a warm first impression, while the open-concept design and updates throughout make this property truly move-in ready. Nearly everything has been redone from top to bottom, including a high-efficiency furnace and electric water heater that are each about six years old, and shingles that are approximately ten years old. The vinyl siding and nearly all new windows provide long-lasting durability and curb appeal, while inside the kitchen shines with a complete renovation, slam-proof cabinetry, a massive half-fridge/half-freezer unit, and a gas stove. Main floor laundry adds convenience, and the spacious mudroom at the back entry is perfect for everyday living. The home offers two bedrooms on the main floor and an additional bedroom in the basement, along with a stunning bathroom renovation featuring beautiful tile work, a huge tub, and a separate tiled shower. The property is also equipped with an updated pressure system for reliable water service for many years to come. Outside, you’ll find a massive back deck for entertaining or relaxing, a fire pit area, RV parking, vinyl fencing, and two modern plastic sheds for extra storage. With its blend of modern upgrades and the welcoming atmosphere of Edam, a village known for its peaceful pace, prairie setting, and strong community spirit, this home is the perfect place to put down your roots. Book your viewing today! (id:41462)
Property Details
| MLS® Number | SK017160 |
| Property Type | Single Family |
| Features | Treed, Rectangular |
| Structure | Deck |
Building
| Bathroom Total | 1 |
| Bedrooms Total | 3 |
| Appliances | Washer, Refrigerator, Dishwasher, Dryer, Microwave, Storage Shed, Stove |
| Architectural Style | Bungalow |
| Basement Development | Partially Finished |
| Basement Type | Partial (partially Finished) |
| Constructed Date | 1925 |
| Heating Fuel | Natural Gas |
| Heating Type | Forced Air |
| Stories Total | 1 |
| Size Interior | 960 Ft2 |
| Type | House |
Parking
| R V | |
| Parking Space(s) | 2 |
Land
| Acreage | No |
| Fence Type | Fence |
| Landscape Features | Lawn |
| Size Frontage | 40 Ft |
| Size Irregular | 5199.00 |
| Size Total | 5199 Sqft |
| Size Total Text | 5199 Sqft |
Rooms
| Level | Type | Length | Width | Dimensions |
|---|---|---|---|---|
| Basement | Bedroom | 13 ft | 11 ft | 13 ft x 11 ft |
| Main Level | Living Room | 21 ft ,3 in | 13 ft ,1 in | 21 ft ,3 in x 13 ft ,1 in |
| Main Level | Kitchen | 13 ft | 16 ft | 13 ft x 16 ft |
| Main Level | 4pc Bathroom | 7 ft ,3 in | 9 ft ,4 in | 7 ft ,3 in x 9 ft ,4 in |
| Main Level | Primary Bedroom | 9 ft ,4 in | 9 ft ,4 in x Measurements not available | |
| Main Level | Bedroom | 9 ft ,3 in | 9 ft ,9 in | 9 ft ,3 in x 9 ft ,9 in |
| Main Level | Mud Room | 7 ft ,7 in | 5 ft ,5 in | 7 ft ,7 in x 5 ft ,5 in |
Contact Us
Contact us for more information

Leah Tokaryk
Salesperson
https://leahtokaryk.c21.ca/
1401 100th Street
North Battleford, Saskatchewan S9A 0W1



