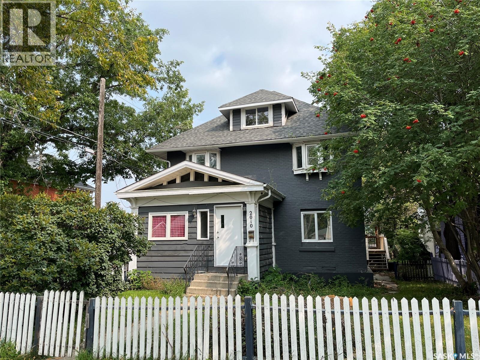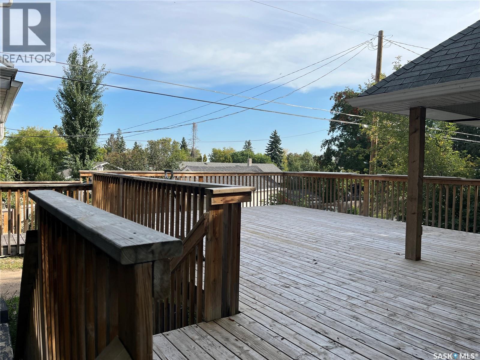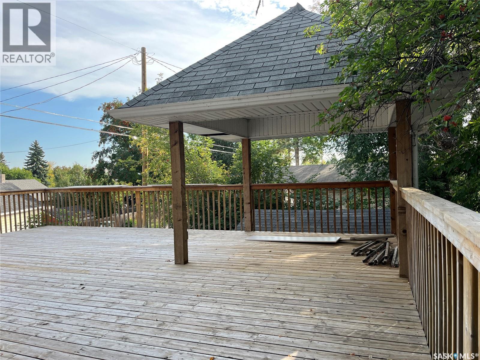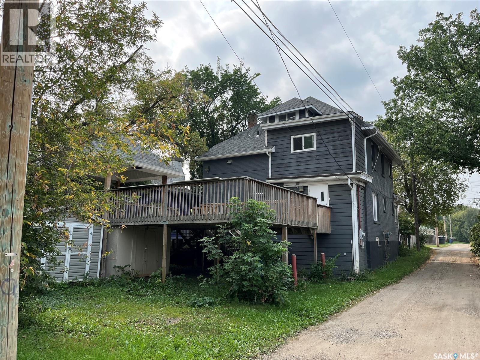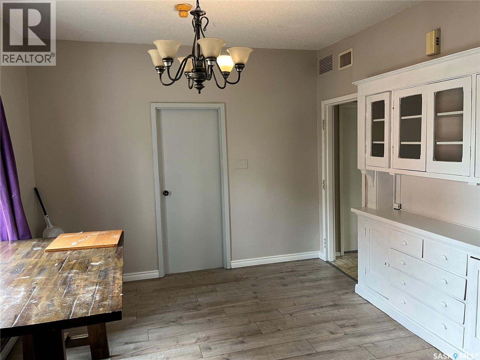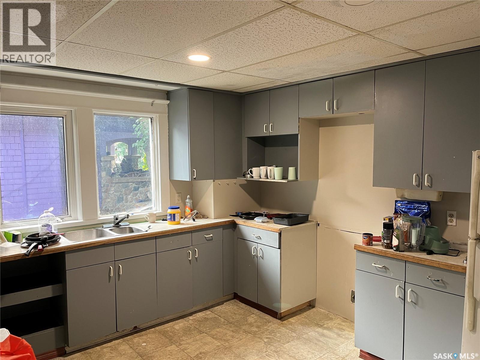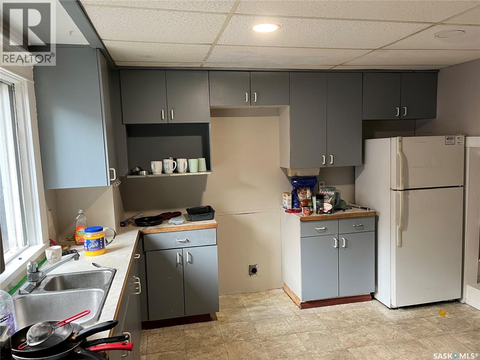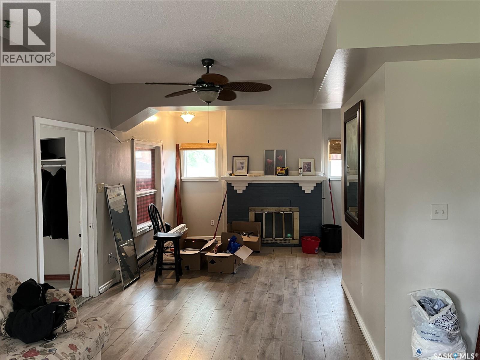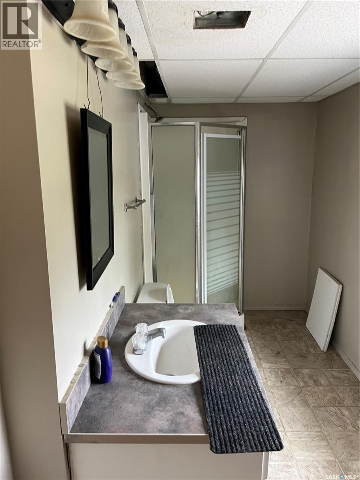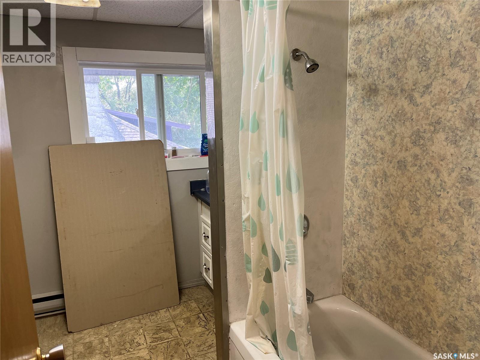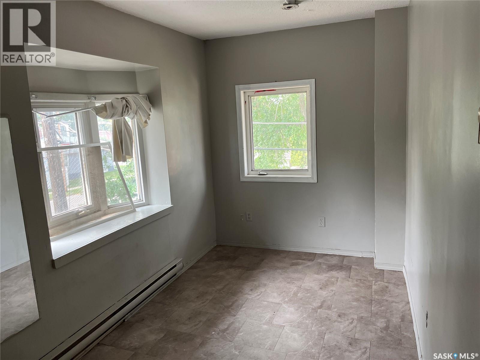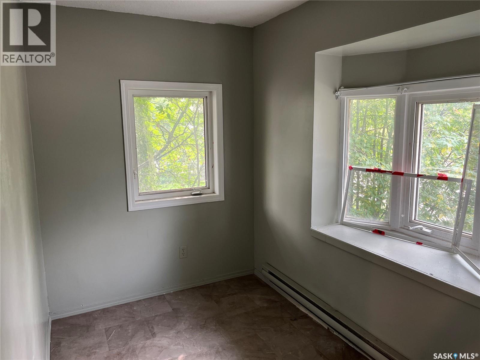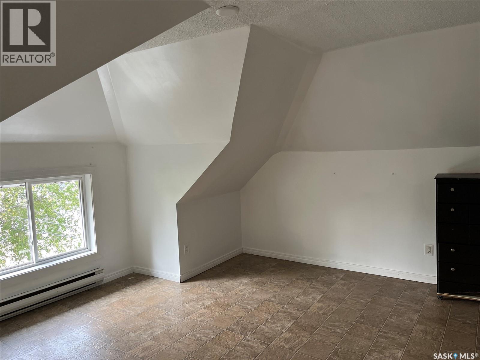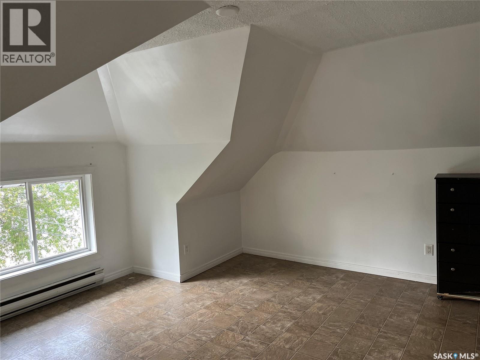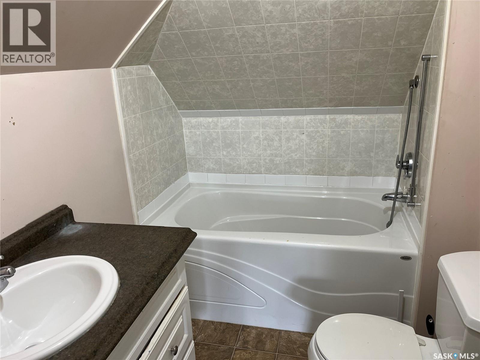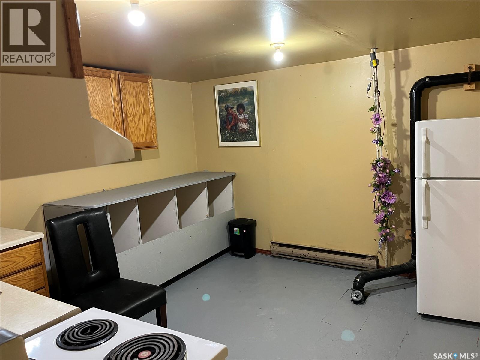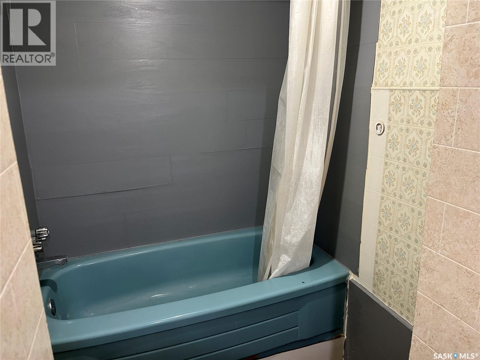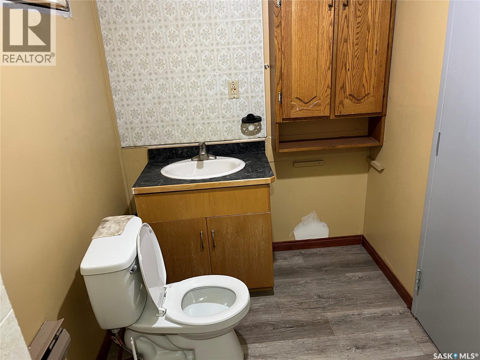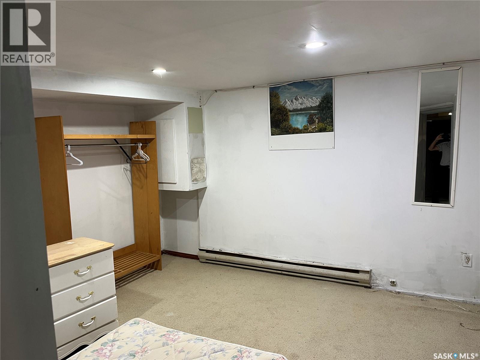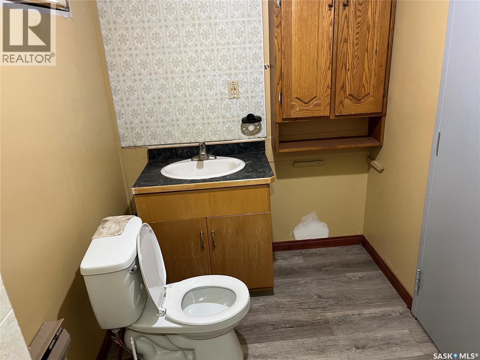2010 1st Avenue E Prince Albert, Saskatchewan S6V 2B7
7 Bedroom
5 Bathroom
1,116 ft2
2 Level
Fireplace
Central Air Conditioning
Forced Air
Lawn
$209,900
Here we have a 7 Bedroom, 5 Bath, 2 1/2 Storey Home, in the mature East Hill neighborhood. This home has a large floor plan with the kitchen, dining room, living room and 2pc bath, all on the main level, complete with a cozy wood burning fireplace in the living room. The 2nd level features 5 bedrooms and 2 bathrooms. 3rd level has a bedroom and 3pc bathroom. The basement is complete with a kitchen area, bedroom and 4pc bathroom. Also a bonus with Central air! This property could have multi purposes for that certain someone. Come have a look (id:41462)
Property Details
| MLS® Number | SK017329 |
| Property Type | Single Family |
| Neigbourhood | East Hill |
| Features | Treed, Lane, Rectangular |
| Structure | Deck |
Building
| Bathroom Total | 5 |
| Bedrooms Total | 7 |
| Appliances | Refrigerator |
| Architectural Style | 2 Level |
| Basement Development | Finished |
| Basement Type | Full (finished) |
| Constructed Date | 1912 |
| Cooling Type | Central Air Conditioning |
| Fireplace Fuel | Wood |
| Fireplace Present | Yes |
| Fireplace Type | Conventional |
| Heating Fuel | Electric |
| Heating Type | Forced Air |
| Stories Total | 3 |
| Size Interior | 1,116 Ft2 |
| Type | House |
Parking
| None | |
| Gravel | |
| Parking Space(s) | 2 |
Land
| Acreage | No |
| Fence Type | Partially Fenced |
| Landscape Features | Lawn |
| Size Frontage | 40 Ft |
| Size Irregular | 40x122.50 |
| Size Total Text | 40x122.50 |
Rooms
| Level | Type | Length | Width | Dimensions |
|---|---|---|---|---|
| Second Level | 4pc Bathroom | 9'2'' x 5'10'' | ||
| Second Level | 3pc Bathroom | 12'4'' x 5'3'' | ||
| Second Level | Bedroom | 9'2'' x 8'11'' | ||
| Second Level | Bedroom | 9' x 6'2'' | ||
| Second Level | Bedroom | 11'4'' x 7' | ||
| Second Level | Bedroom | 7' x 6'11'' | ||
| Second Level | Bedroom | 11'2'' x 9'8'' | ||
| Third Level | Bedroom | 16'2'' x 11'9'' | ||
| Third Level | 3pc Bathroom | 5'8'' x 4'10'' | ||
| Basement | 4pc Bathroom | 6' x 4' | ||
| Basement | Bedroom | 11' x 10' | ||
| Basement | Kitchen | 10' x 9' | ||
| Main Level | Kitchen | 10'5'' x 9'8'' | ||
| Main Level | Dining Room | 13'5'' x 10'5'' | ||
| Main Level | Other | 9'8'' x 7'7'' | ||
| Main Level | Living Room | 15'7'' x 12' | ||
| Main Level | 2pc Bathroom | 3'9'' x 2' |
Contact Us
Contact us for more information

Larry Ziegeman
Salesperson
RE/MAX P.a. Realty
2730a 2nd Avenue West
Prince Albert, Saskatchewan S6V 5E6
2730a 2nd Avenue West
Prince Albert, Saskatchewan S6V 5E6



