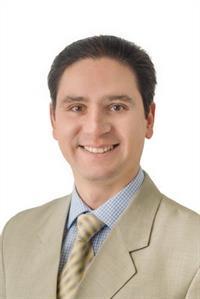201 Rustad Avenue White Fox, Saskatchewan S0J 3B0
3 Bedroom
3 Bathroom
1,546 ft2
Mobile Home
Central Air Conditioning
Baseboard Heaters, Forced Air
Lawn
$125,000
Welcome to 201 Rustad Ave, White Fox, SK! This modular home built in 2002, with an addition in 2008, offers 3 bedrooms 3 bathrooms (one bedroom currently used as a shop). There is an open concept kitchen/living room. Primary bedroom features an en-suite bathroom. This property is nestled on 2 large lots (total 0.44 acres) backing onto the fields, has 3 decks and 3 sheds with one of the sheds being setup as a shop with the plugin for a welder, and the 2nd lot having an outside receptacle. This great home is equipped with natural gas furnace and central air conditioner and has a fenced off area. Call today! (id:41462)
Property Details
| MLS® Number | SK013758 |
| Property Type | Single Family |
| Features | Treed, Rectangular |
| Structure | Deck |
Building
| Bathroom Total | 3 |
| Bedrooms Total | 3 |
| Appliances | Washer, Refrigerator, Dishwasher, Dryer, Window Coverings, Hood Fan, Storage Shed, Stove |
| Architectural Style | Mobile Home |
| Constructed Date | 2002 |
| Cooling Type | Central Air Conditioning |
| Heating Fuel | Electric, Natural Gas |
| Heating Type | Baseboard Heaters, Forced Air |
| Size Interior | 1,546 Ft2 |
| Type | Mobile Home |
Parking
| None | |
| Parking Space(s) | 3 |
Land
| Acreage | No |
| Fence Type | Partially Fenced |
| Landscape Features | Lawn |
| Size Frontage | 154 Ft ,2 In |
| Size Irregular | 0.44 |
| Size Total | 0.44 Ac |
| Size Total Text | 0.44 Ac |
Rooms
| Level | Type | Length | Width | Dimensions |
|---|---|---|---|---|
| Main Level | Kitchen | 14 ft ,9 in | 12 ft ,4 in | 14 ft ,9 in x 12 ft ,4 in |
| Main Level | Living Room | 15 ft ,3 in | 14 ft ,9 in | 15 ft ,3 in x 14 ft ,9 in |
| Main Level | Primary Bedroom | 14 ft ,9 in | 11 ft ,7 in | 14 ft ,9 in x 11 ft ,7 in |
| Main Level | 4pc Ensuite Bath | 8 ft ,8 in | 5 ft | 8 ft ,8 in x 5 ft |
| Main Level | Laundry Room | 11 ft ,3 in | 5 ft ,9 in | 11 ft ,3 in x 5 ft ,9 in |
| Main Level | 2pc Bathroom | 6 ft ,6 in | 2 ft ,11 in | 6 ft ,6 in x 2 ft ,11 in |
| Main Level | Bedroom | 17 ft ,9 in | 9 ft ,3 in | 17 ft ,9 in x 9 ft ,3 in |
| Main Level | 4pc Bathroom | 7 ft ,8 in | 5 ft ,3 in | 7 ft ,8 in x 5 ft ,3 in |
| Main Level | Foyer | 12 ft ,4 in | 5 ft ,3 in | 12 ft ,4 in x 5 ft ,3 in |
| Main Level | Bedroom | 18 ft ,10 in | 15 ft ,3 in | 18 ft ,10 in x 15 ft ,3 in |
Contact Us
Contact us for more information

Yuriy Danyliuk
Salesperson
https://www.remaxbluechip.ca/
RE/MAX Blue Chip Realty
32 Smith Street West
Yorkton, Saskatchewan S3N 3X5
32 Smith Street West
Yorkton, Saskatchewan S3N 3X5





















































