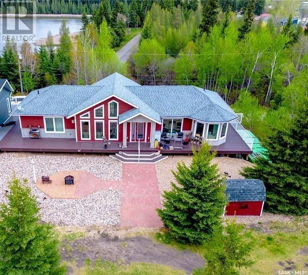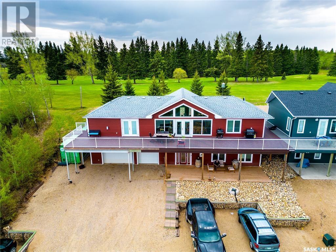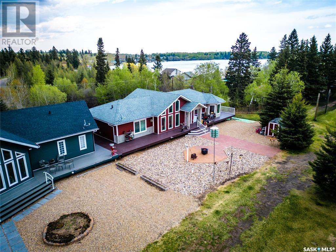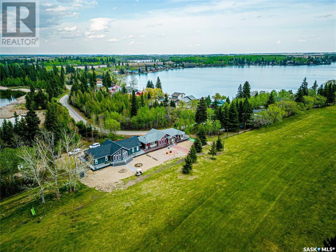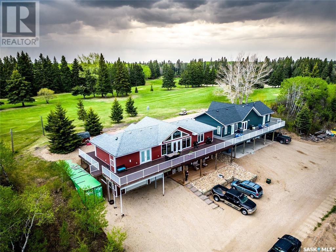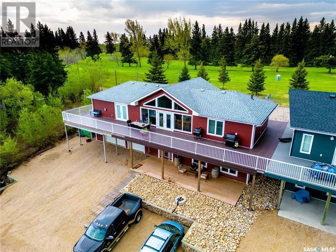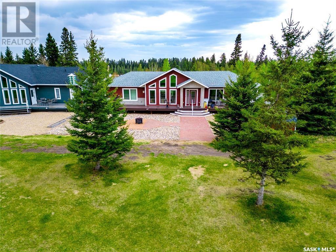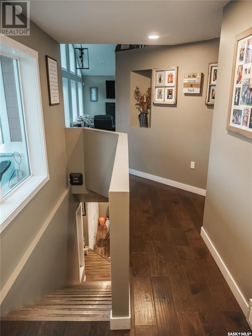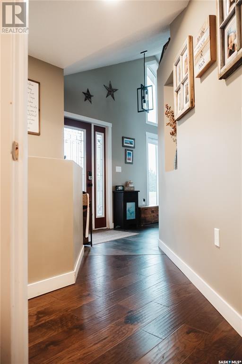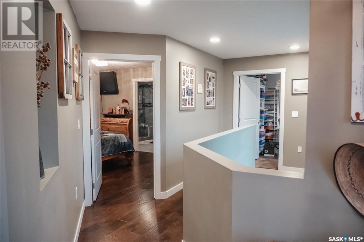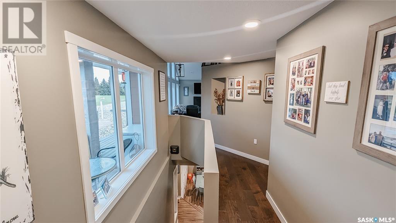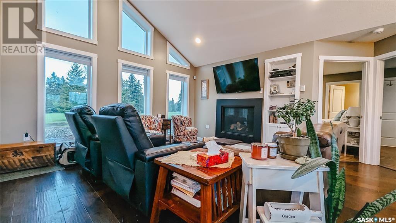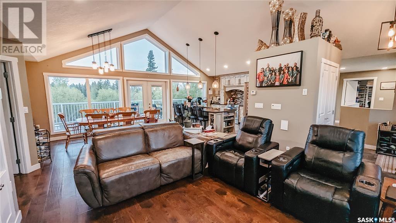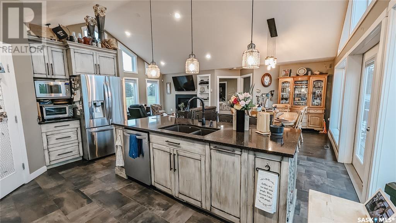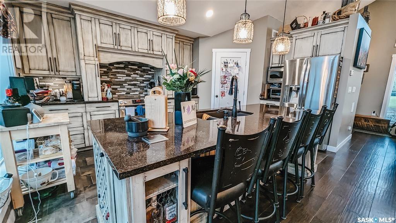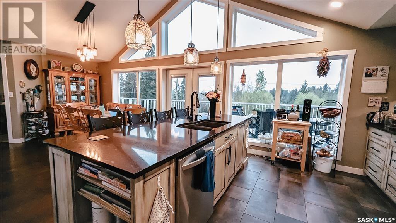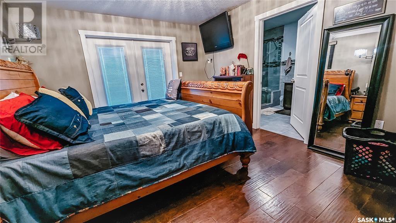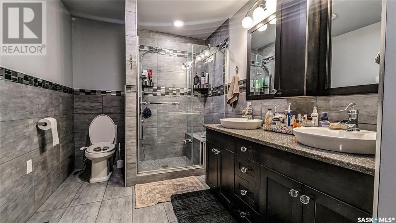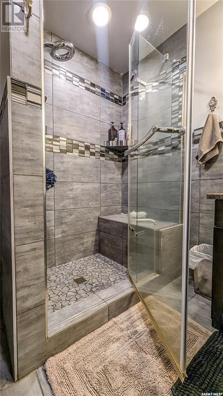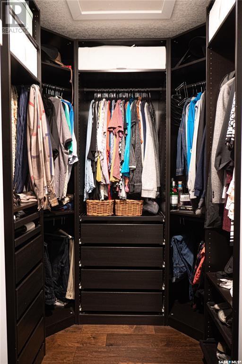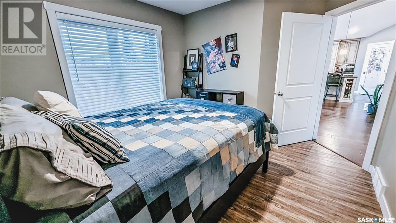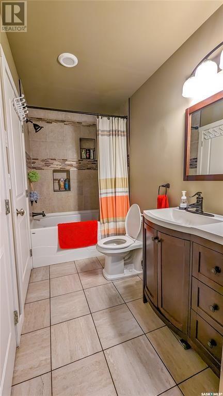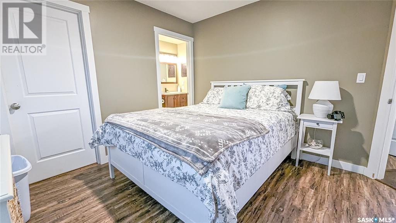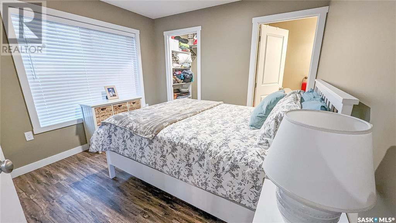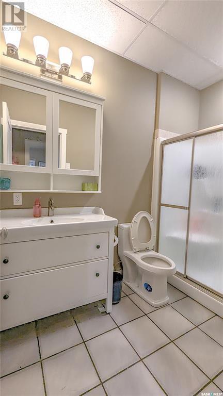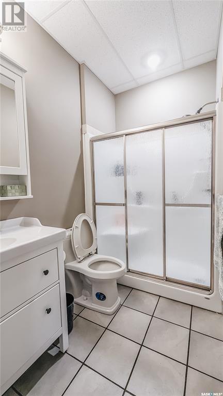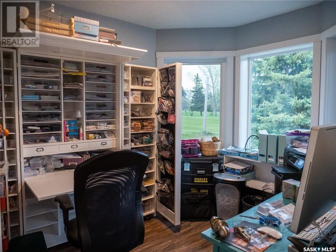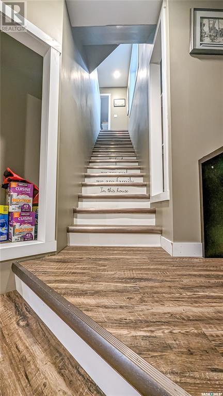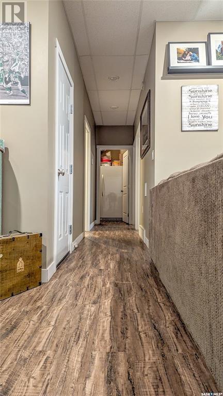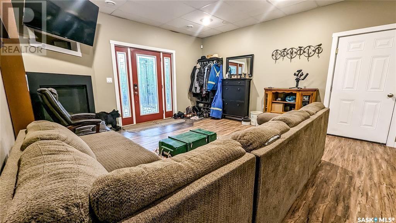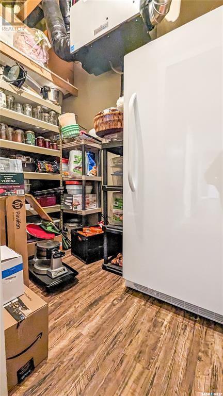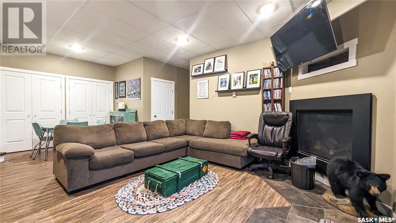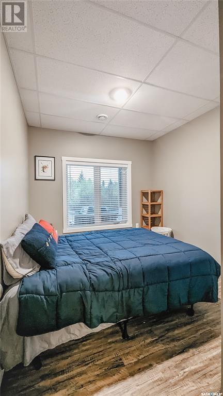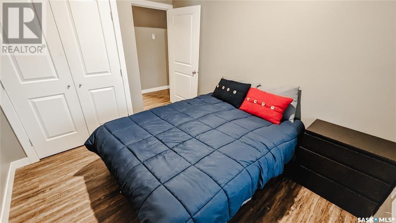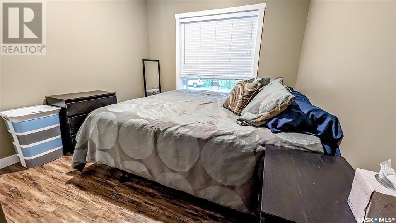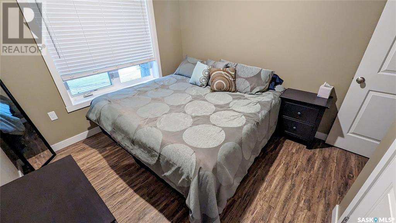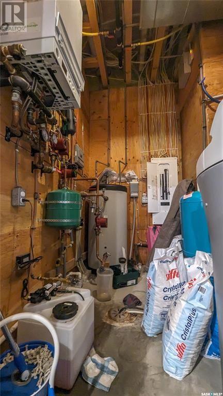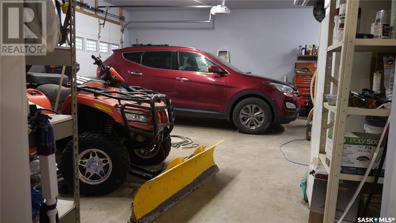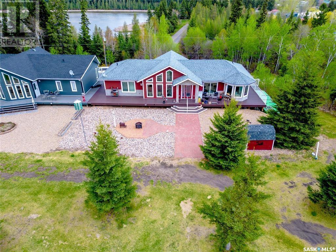201 Lakeview Drive Keys Rm No. 303, Saskatchewan S0A 0L0
$795,000
Crystal Lake Gem by the Golf Course Located in the desirable Crystal Lake area near the golf course, this spacious home offers exceptional living with 5 bedrooms, 3 bathrooms, and over 2,000 sq. ft. of developed living space on an 8,365 sq. ft. lot with ample parking. Bright and low-maintenance home featuring large picture windows that flood the interior with natural light . Enjoy zero-maintenance hardscaping front and back, and a full wrap-around composite deck with aluminum railings, with patio access from the master bedroom, provides ideal outdoor living space. Inside, enjoy custom birch cabinetry in the kitchen, complete with a wine rack at the end of the island, quartz countertops, and tile flooring in both the kitchen and master bathroom. The home features plentiful storage rooms and thoughtful upgrades, including two central vacuum systems with recoil hoses (40 ft in the main area and 30 ft in the basement). Built for comfort and convenience, it includes: • Updated back door and patio door from master bedroom (October 2024) • Electrical outlets installed throughout the eavestroughs for convenience • “Finer touches” throughout, adding character and quality • The house has cement board siding • Camper hookups are conveniently located for those family/friends that want to have a place to set up shop when they come to visit. A rare find offering size and style — perfect for families that want to enjoy their best life. (id:41462)
Property Details
| MLS® Number | SK007626 |
| Property Type | Single Family |
| Neigbourhood | Crystal Lake |
| Structure | Deck |
Building
| Bathroom Total | 3 |
| Bedrooms Total | 5 |
| Appliances | Washer, Refrigerator, Dishwasher, Dryer, Microwave, Alarm System, Garburator, Window Coverings, Garage Door Opener Remote(s), Hood Fan, Storage Shed, Stove |
| Architectural Style | Bungalow |
| Basement Development | Finished |
| Basement Type | Full (finished) |
| Constructed Date | 2016 |
| Cooling Type | Central Air Conditioning, Air Exchanger |
| Fire Protection | Alarm System |
| Fireplace Fuel | Gas |
| Fireplace Present | Yes |
| Fireplace Type | Conventional |
| Heating Fuel | Natural Gas |
| Heating Type | Forced Air |
| Stories Total | 1 |
| Size Interior | 1,600 Ft2 |
| Type | House |
Parking
| Attached Garage | |
| Gravel | |
| Heated Garage | |
| Parking Space(s) | 5 |
Land
| Acreage | No |
| Size Frontage | 87 Ft ,6 In |
| Size Irregular | 8365.00 |
| Size Total | 8365 Sqft |
| Size Total Text | 8365 Sqft |
Rooms
| Level | Type | Length | Width | Dimensions |
|---|---|---|---|---|
| Basement | Bedroom | 12 ft | 9 ft ,6 in | 12 ft x 9 ft ,6 in |
| Basement | Other | 8 ft | 7 ft ,8 in | 8 ft x 7 ft ,8 in |
| Basement | Mud Room | 14 ft | 4 ft | 14 ft x 4 ft |
| Basement | Living Room | 18 ft | 15 ft ,5 in | 18 ft x 15 ft ,5 in |
| Basement | Storage | 9 ft | 2 ft ,5 in | 9 ft x 2 ft ,5 in |
| Basement | 3pc Bathroom | 8 ft ,1 in | 5 ft | 8 ft ,1 in x 5 ft |
| Basement | Bedroom | 9 ft ,8 in | Measurements not available x 9 ft ,8 in | |
| Basement | Storage | 8 ft ,8 in | 5 ft ,4 in | 8 ft ,8 in x 5 ft ,4 in |
| Main Level | Primary Bedroom | 15 ft | 12 ft | 15 ft x 12 ft |
| Main Level | 3pc Bathroom | 9 ft ,7 in | 7 ft ,6 in | 9 ft ,7 in x 7 ft ,6 in |
| Main Level | Storage | 7 ft ,6 in | 4 ft | 7 ft ,6 in x 4 ft |
| Main Level | Office | 8 ft ,5 in | 8 ft ,6 in | 8 ft ,5 in x 8 ft ,6 in |
| Main Level | Kitchen | 12 ft | 16 ft | 12 ft x 16 ft |
| Main Level | Dining Room | 15 ft | 10 ft | 15 ft x 10 ft |
| Main Level | Living Room | 13 ft ,7 in | 13 ft ,6 in | 13 ft ,7 in x 13 ft ,6 in |
| Main Level | Bedroom | 10 ft ,7 in | 8 ft ,5 in | 10 ft ,7 in x 8 ft ,5 in |
| Main Level | Laundry Room | 7 ft | 5 ft | 7 ft x 5 ft |
| Main Level | 3pc Bathroom | 9 ft ,3 in | 5 ft | 9 ft ,3 in x 5 ft |
| Main Level | Bedroom | 10 ft ,7 in | 9 ft ,8 in | 10 ft ,7 in x 9 ft ,8 in |
| Main Level | Foyer | 9 ft ,7 in | 5 ft ,4 in | 9 ft ,7 in x 5 ft ,4 in |
Contact Us
Contact us for more information

Melane Will
Salesperson
https://willrealtysk.ca/
https://www.facebook.com/willrealtysk
https://www.instagram.com/melane.will/
3020a Arlington Ave
Saskatoon, Saskatchewan S7J 2J9
Frazer Will
Associate Broker
3020a Arlington Ave
Saskatoon, Saskatchewan S7J 2J9



