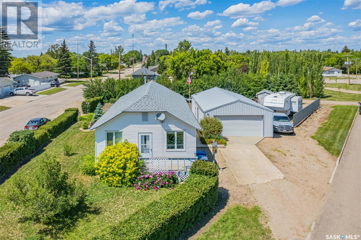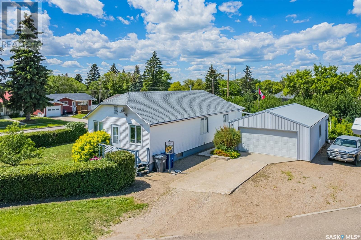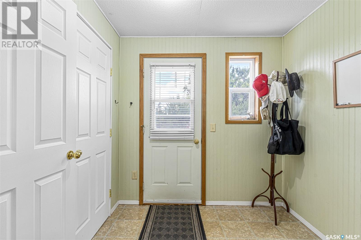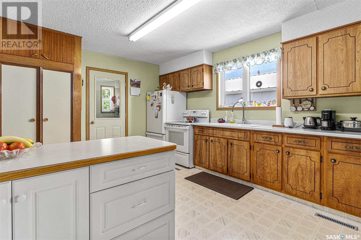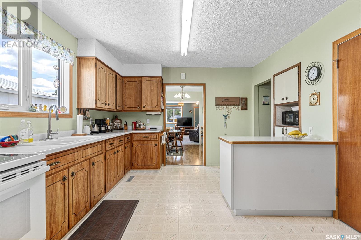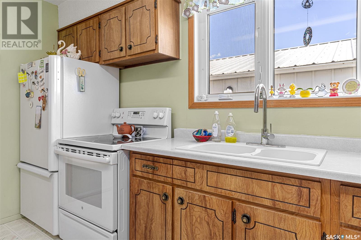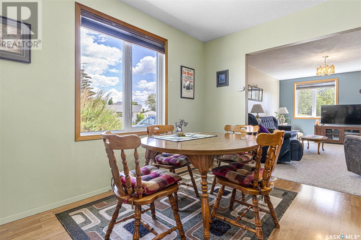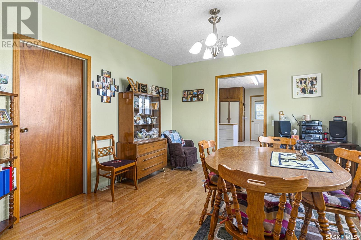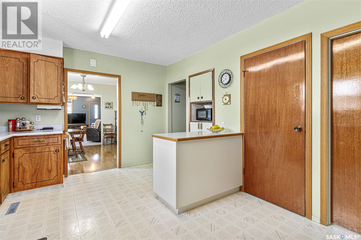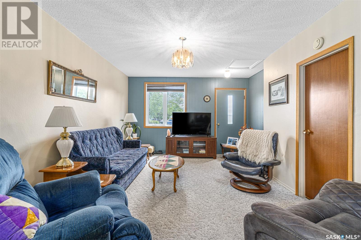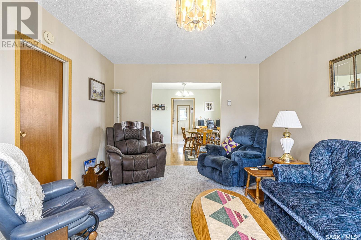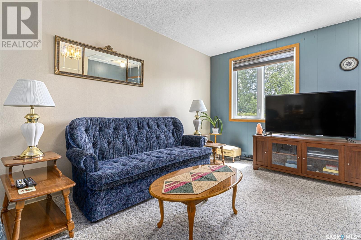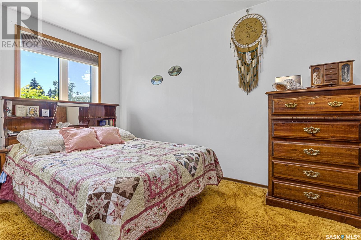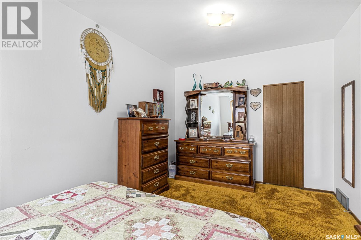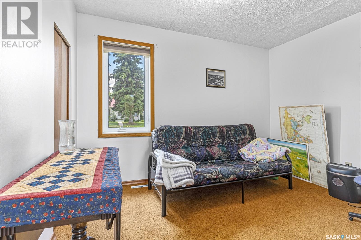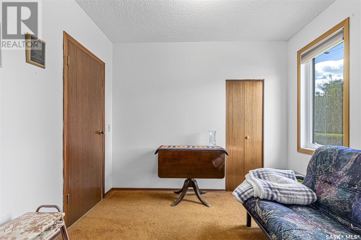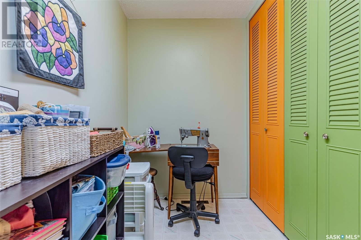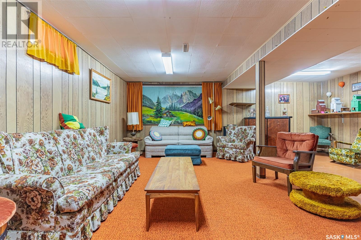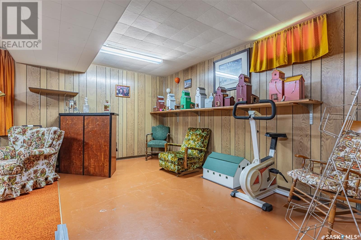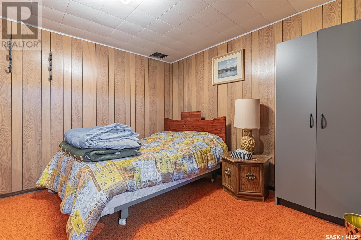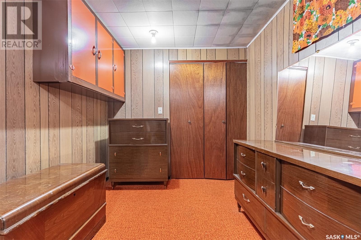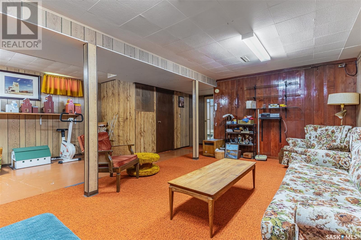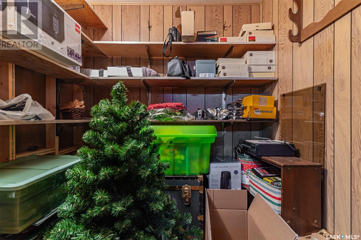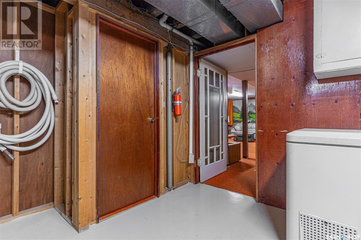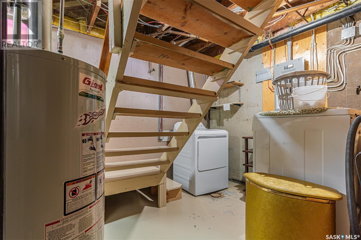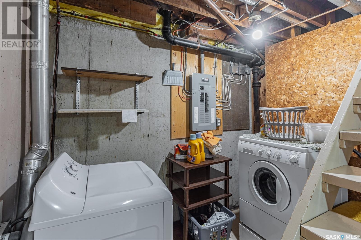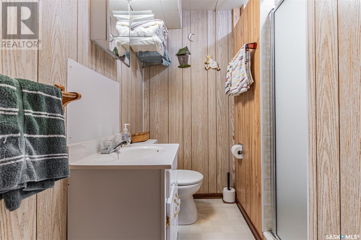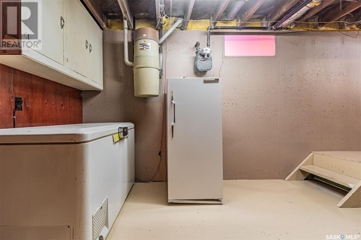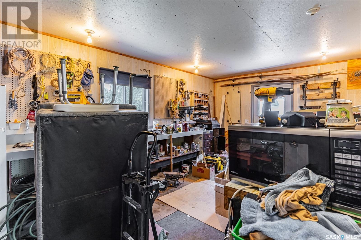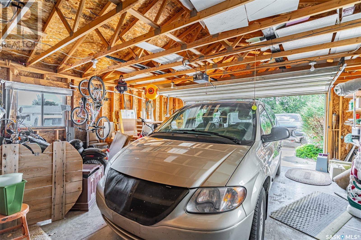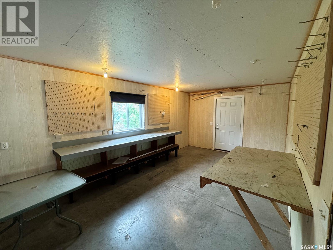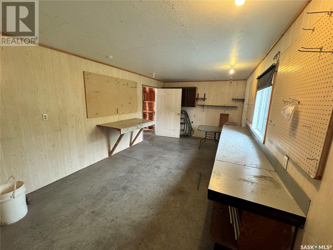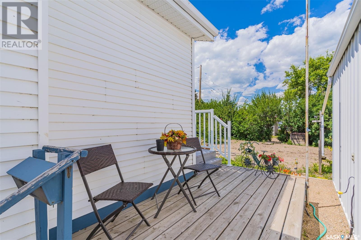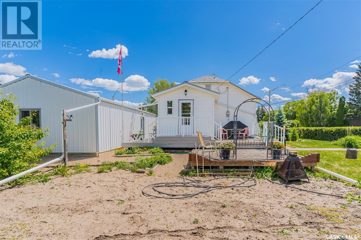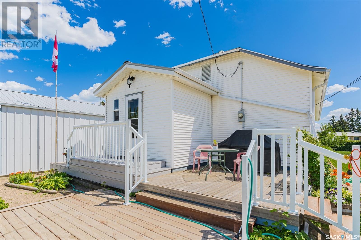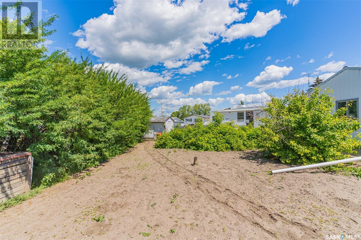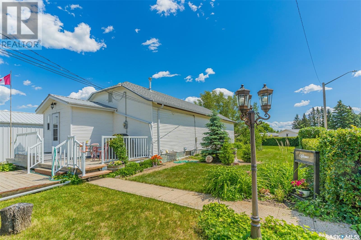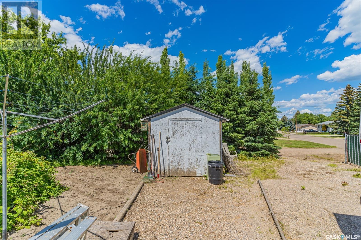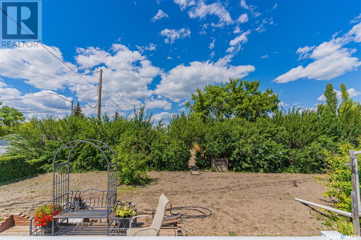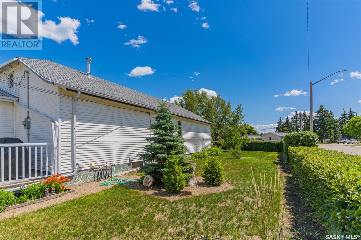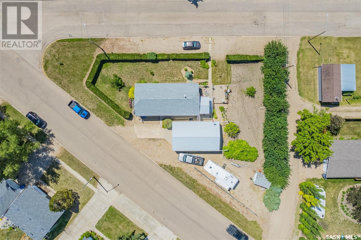201 Government Road Davidson, Saskatchewan S0G 1A0
$179,900
Welcome to the charming 201 Government Road in Davidson. This 1100 sq. ft. bungalow boasts a solid concrete basement and rests on a large irregular corner lot, perfect for those seeking space and privacy. Enjoy the delights of a big garden and the convenience of a spacious double detached garage with a workshop measuring 22x36. Ample parking is available including for an RV or your extra toys. Some updates over the years include shingles (2014), electrical panel (2007), and windows/siding (2005). This home has 2 bedrooms on the main floor, a den and 3-piece bath while downstairs you will find a third bedroom, large living room and 3-piece bath. The main floor 3-piece bathroom has a newer bath fitter tub surround. Appreciate the possibilities this large lot and solid home provide! Don’t miss this opportunity- call your favourite agent to set up a viewing today! (id:41462)
Property Details
| MLS® Number | SK007993 |
| Property Type | Single Family |
| Features | Treed, Corner Site, Irregular Lot Size |
| Structure | Deck |
Building
| Bathroom Total | 2 |
| Bedrooms Total | 3 |
| Architectural Style | Raised Bungalow |
| Basement Development | Finished |
| Basement Type | Full (finished) |
| Constructed Date | 1945 |
| Heating Fuel | Natural Gas |
| Heating Type | Forced Air |
| Stories Total | 1 |
| Size Interior | 1,100 Ft2 |
| Type | House |
Parking
| Detached Garage | |
| R V | |
| Parking Space(s) | 6 |
Land
| Acreage | No |
| Landscape Features | Lawn, Underground Sprinkler, Garden Area |
| Size Frontage | 144 Ft ,3 In |
| Size Irregular | 144.4x114.82 |
| Size Total Text | 144.4x114.82 |
Rooms
| Level | Type | Length | Width | Dimensions |
|---|---|---|---|---|
| Basement | Laundry Room | X x X | ||
| Basement | Living Room | 20’05 x 24’10 | ||
| Basement | Bedroom | 18’04 x 9’11 | ||
| Basement | 3pc Bathroom | X x X | ||
| Main Level | Living Room | 11’05 x 17’09 | ||
| Main Level | Dining Room | 11’07 x 11’06 | ||
| Main Level | Bedroom | 15’07 x 9’05 | ||
| Main Level | Bedroom | 11’06 x 9’02 | ||
| Main Level | Kitchen | 11’05 x 15’09 | ||
| Main Level | Den | 5’05 x 9’05 | ||
| Main Level | 3pc Bathroom | X x X | ||
| Main Level | Enclosed Porch | 7’05 x 7’07 |
Contact Us
Contact us for more information

Daniel Mosterd
Salesperson
https://sellyourfarmland.com/
#211 - 220 20th St W
Saskatoon, Saskatchewan S7M 0W9



