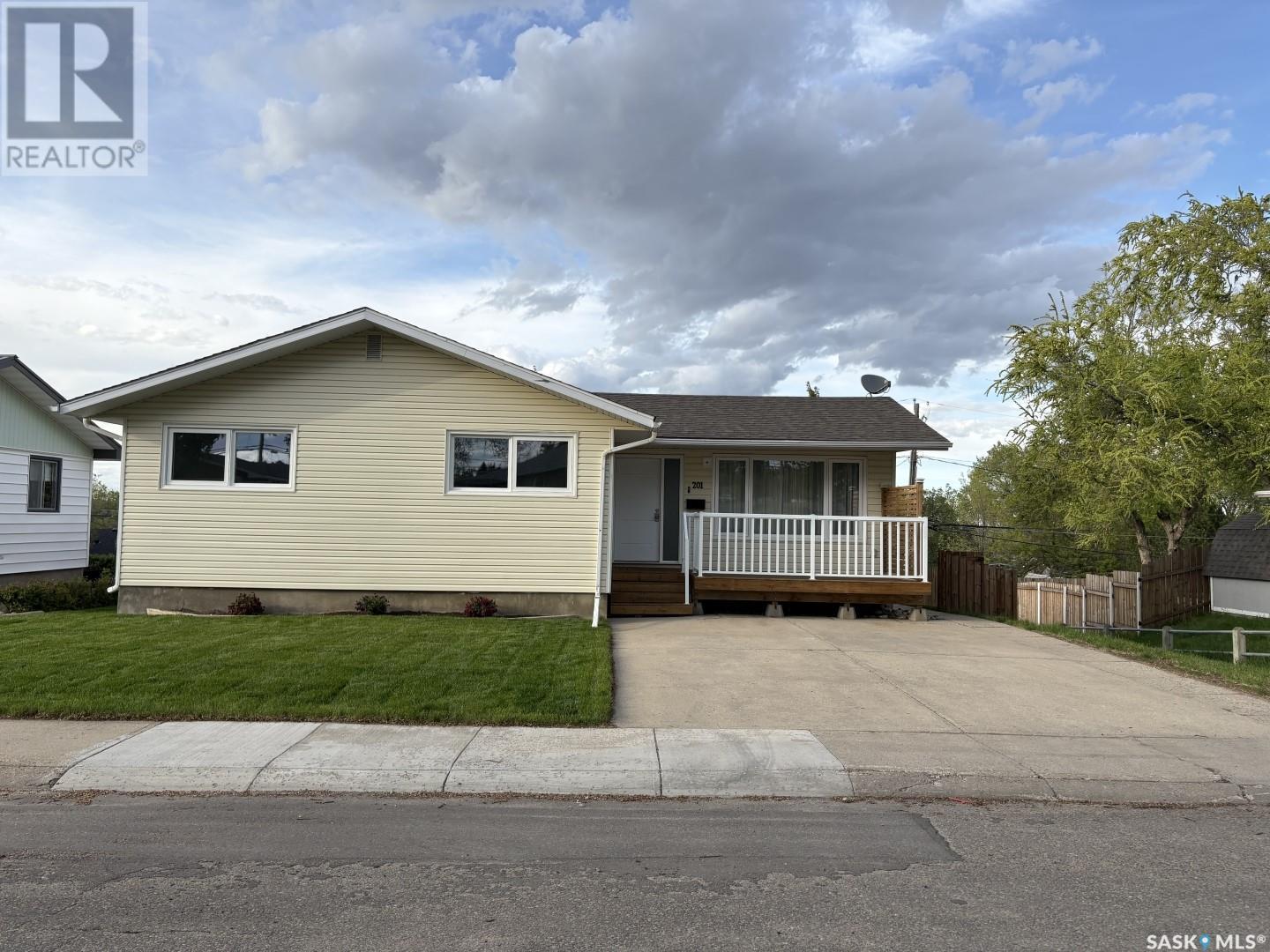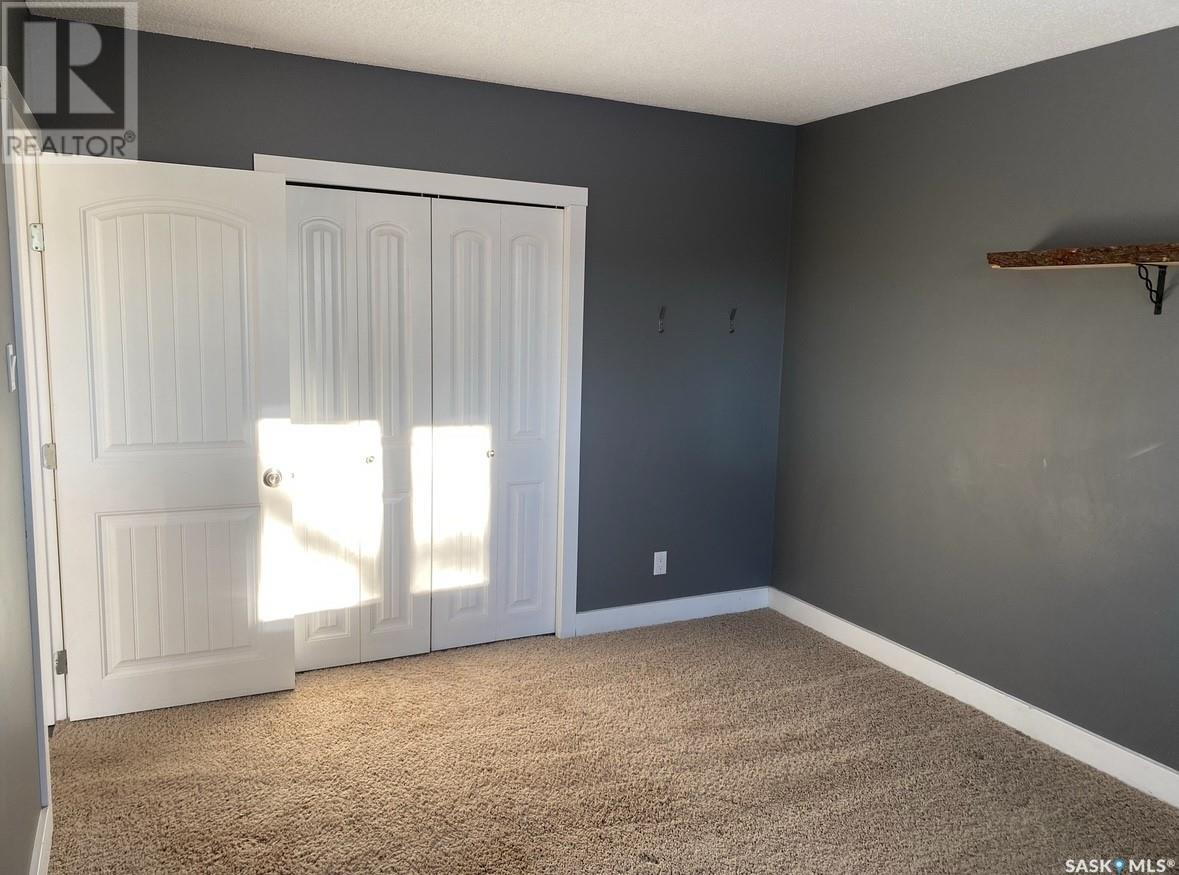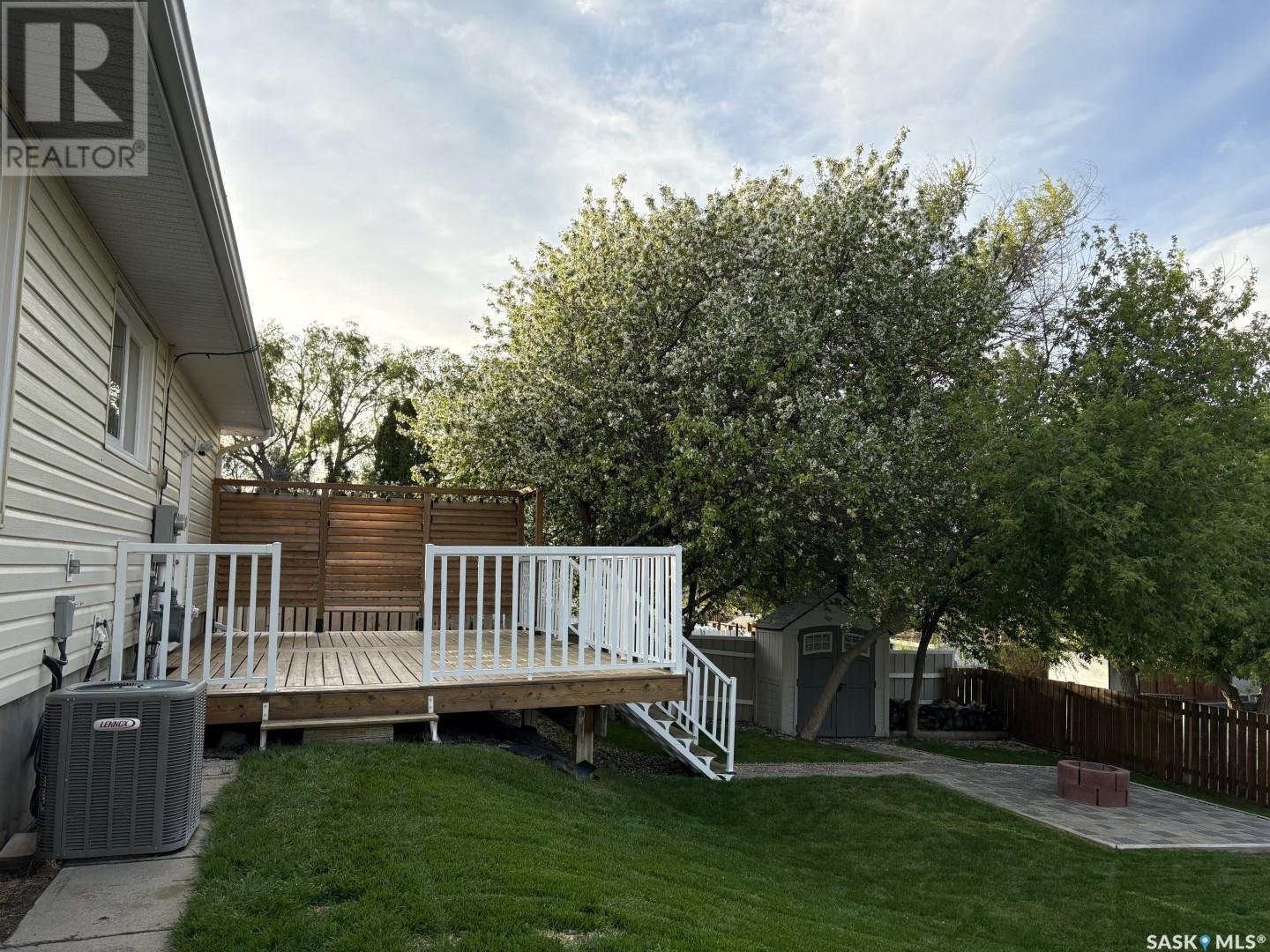201 Conlin Drive Swift Current, Saskatchewan S9H 3A9
$334,000
Welcome to 201 Conlin Drive in Swift Current. This is the move in ready home you’ve been searching for! Perfectly situated across the street from Fairview School, the Fairview skating rink, and just down the street from the outdoor pool, as well as multiple playgrounds. The home itself offers a great view of the city and three good sized bedrooms on the main floor. Lots of natural light pours through the living room with the new PVC windows on both the North and South side of the home. New light fixtures as well as a trendy white kitchen featuring a high quality appliance package, including a dishwasher with built in water softener. Main floor is complete with a large four piece bathroom. The lower level features a family room with updated flooring, a second four piece bathroom, and a fourth bedroom. The mechanical room has been updated with a new electrical panel in 2015 and an energy efficient furnace with the heat exchanger being replaced in 2025. The water heater was also replaced in the fall of 2024. The highlight of this great home is fully fenced back yard. Featuring a new treated wood deck with a privacy wall, over looking the well maintained lawn with underground sprinklers. The yard also features a lower level patio, including a built in fire pit, garden shed, and mature greenery. Behind the yard is a paved parking pad that has room for an RV, as well as two 20 AMP plugs. (id:41462)
Property Details
| MLS® Number | SK008095 |
| Property Type | Single Family |
| Features | Treed, Rectangular |
| Structure | Deck |
Building
| Bathroom Total | 2 |
| Bedrooms Total | 4 |
| Appliances | Washer, Refrigerator, Dishwasher, Dryer, Microwave, Oven - Built-in, Stove |
| Architectural Style | Bungalow |
| Basement Development | Finished |
| Basement Type | Full (finished) |
| Constructed Date | 1965 |
| Cooling Type | Central Air Conditioning |
| Heating Fuel | Natural Gas |
| Stories Total | 1 |
| Size Interior | 1,080 Ft2 |
| Type | House |
Parking
| Parking Pad | |
| None | |
| R V | |
| Parking Space(s) | 4 |
Land
| Acreage | No |
| Fence Type | Fence |
| Landscape Features | Lawn, Underground Sprinkler |
| Size Frontage | 56 Ft |
| Size Irregular | 6160.00 |
| Size Total | 6160 Sqft |
| Size Total Text | 6160 Sqft |
Rooms
| Level | Type | Length | Width | Dimensions |
|---|---|---|---|---|
| Basement | Family Room | 21 ft ,10 in | 15 ft ,1 in | 21 ft ,10 in x 15 ft ,1 in |
| Basement | 4pc Bathroom | 7 ft ,6 in | 4 ft ,10 in | 7 ft ,6 in x 4 ft ,10 in |
| Basement | Bedroom | 10 ft ,7 in | 13 ft ,7 in | 10 ft ,7 in x 13 ft ,7 in |
| Basement | Laundry Room | 8 ft ,1 in | 11 ft ,8 in | 8 ft ,1 in x 11 ft ,8 in |
| Basement | Bonus Room | 12 ft ,8 in | 12 ft ,4 in | 12 ft ,8 in x 12 ft ,4 in |
| Main Level | Living Room | 12 ft ,11 in | 17 ft ,4 in | 12 ft ,11 in x 17 ft ,4 in |
| Main Level | Kitchen | 11 ft ,4 in | 14 ft | 11 ft ,4 in x 14 ft |
| Main Level | 4pc Bathroom | 8 ft ,11 in | 6 ft ,7 in | 8 ft ,11 in x 6 ft ,7 in |
| Main Level | Enclosed Porch | 6 ft | 5 ft ,6 in | 6 ft x 5 ft ,6 in |
| Main Level | Bedroom | 9 ft ,2 in | 12 ft ,5 in | 9 ft ,2 in x 12 ft ,5 in |
| Main Level | Bedroom | 8 ft ,9 in | 9 ft | 8 ft ,9 in x 9 ft |
| Main Level | Primary Bedroom | 10 ft ,5 in | 12 ft ,6 in | 10 ft ,5 in x 12 ft ,6 in |
Contact Us
Contact us for more information
Tyler Fox
Salesperson
https://www.saskhouses.com/
#3 - 1118 Broad Street
Regina, Saskatchewan S4R 1X8




























