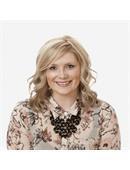201 Canora Street E Warman, Saskatchewan S0K 0A1
$285,000
Discover the potential in this 936 sq ft 4-level split, offering 3 bedrooms and 2 bathrooms in a functional and well-designed layout. With a smart floor plan that maximizes space across multiple levels, this home provides both privacy and flexibility for growing families, first-time buyers or investors. The main living areas are spacious and full of opportunity, with room to personalize and modernize to your taste. Whether you're looking to add value through renovations or create your dream home, this property offers plenty of ways to make it just right for you. Located in the ever so popular city of Warman, this home is a solid investment with tons of potential. If you’re ready to roll up your sleeves and bring your vision to life, this is the place for you!... As per the Seller’s direction, all offers will be presented on 2025-07-19 at 4:00 PM (id:41462)
Property Details
| MLS® Number | SK012728 |
| Property Type | Single Family |
| Features | Treed, Corner Site, Rectangular, Sump Pump |
| Structure | Deck |
Building
| Bathroom Total | 2 |
| Bedrooms Total | 3 |
| Appliances | Washer, Refrigerator, Dryer, Microwave, Garage Door Opener Remote(s), Storage Shed, Stove |
| Basement Development | Partially Finished |
| Basement Type | Full (partially Finished) |
| Constructed Date | 1978 |
| Construction Style Split Level | Split Level |
| Heating Fuel | Natural Gas |
| Heating Type | Forced Air |
| Size Interior | 936 Ft2 |
| Type | House |
Parking
| Attached Garage | |
| Gravel | |
| Parking Space(s) | 4 |
Land
| Acreage | No |
| Fence Type | Fence |
| Landscape Features | Lawn, Garden Area |
| Size Frontage | 50 Ft |
| Size Irregular | 6000.00 |
| Size Total | 6000 Sqft |
| Size Total Text | 6000 Sqft |
Rooms
| Level | Type | Length | Width | Dimensions |
|---|---|---|---|---|
| Second Level | Bedroom | 13 ft | 10 ft | 13 ft x 10 ft |
| Second Level | Bedroom | 13 ft | 7 ft ,5 in | 13 ft x 7 ft ,5 in |
| Second Level | 3pc Bathroom | Measurements not available | ||
| Third Level | Bedroom | 12 ft ,7 in | 7 ft ,3 in | 12 ft ,7 in x 7 ft ,3 in |
| Third Level | 3pc Bathroom | Measurements not available | ||
| Third Level | Laundry Room | 9 ft | 9 ft | 9 ft x 9 ft |
| Basement | Family Room | 17 ft ,4 in | 14 ft ,5 in | 17 ft ,4 in x 14 ft ,5 in |
| Basement | Storage | 12 ft ,7 in | 9 ft | 12 ft ,7 in x 9 ft |
| Main Level | Living Room | 16 ft ,5 in | 11 ft ,9 in | 16 ft ,5 in x 11 ft ,9 in |
| Main Level | Dining Room | 11 ft | 8 ft | 11 ft x 8 ft |
| Main Level | Kitchen | 11 ft | 8 ft ,4 in | 11 ft x 8 ft ,4 in |
Contact Us
Contact us for more information

Carla L Beaulac
Salesperson
310 Wellman Lane - #210
Saskatoon, Saskatchewan S7T 0J1
























