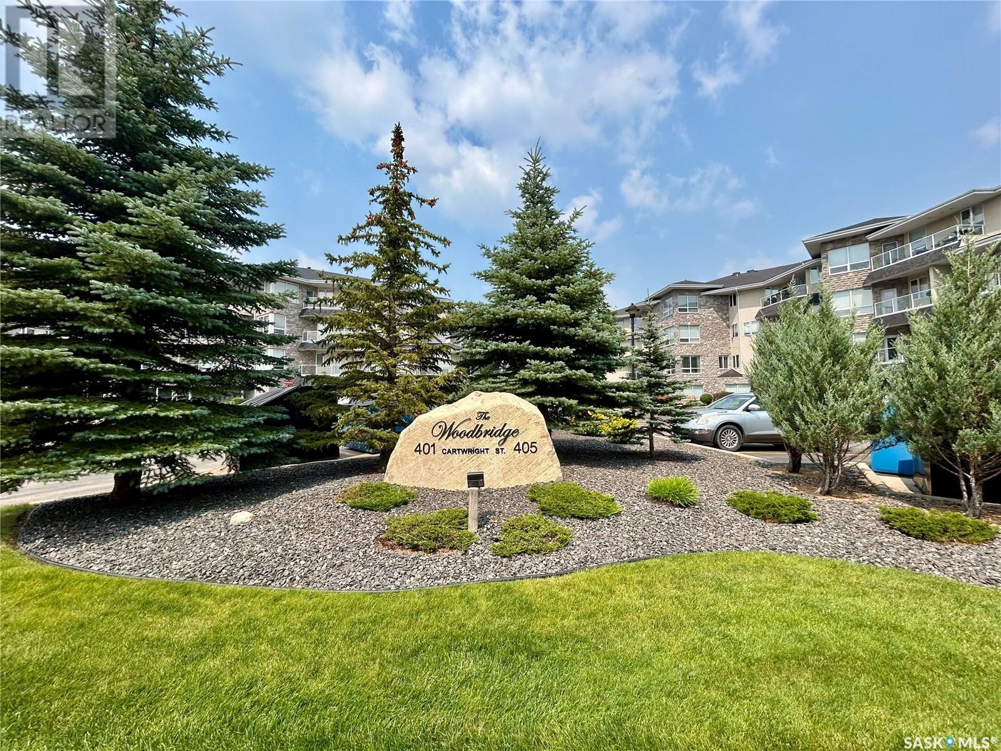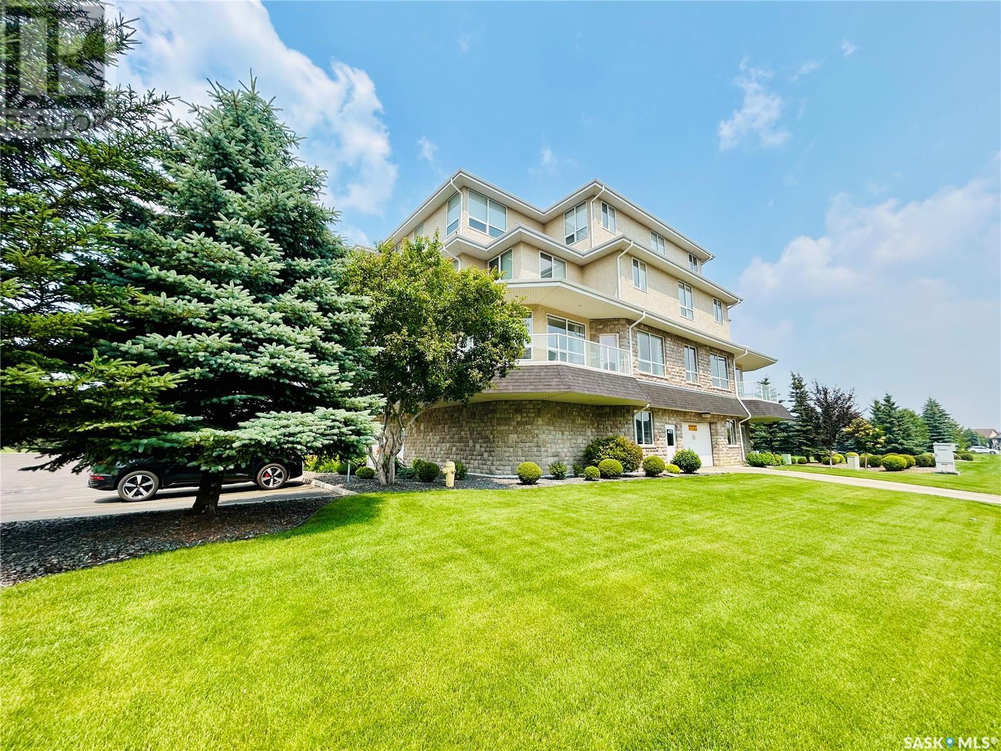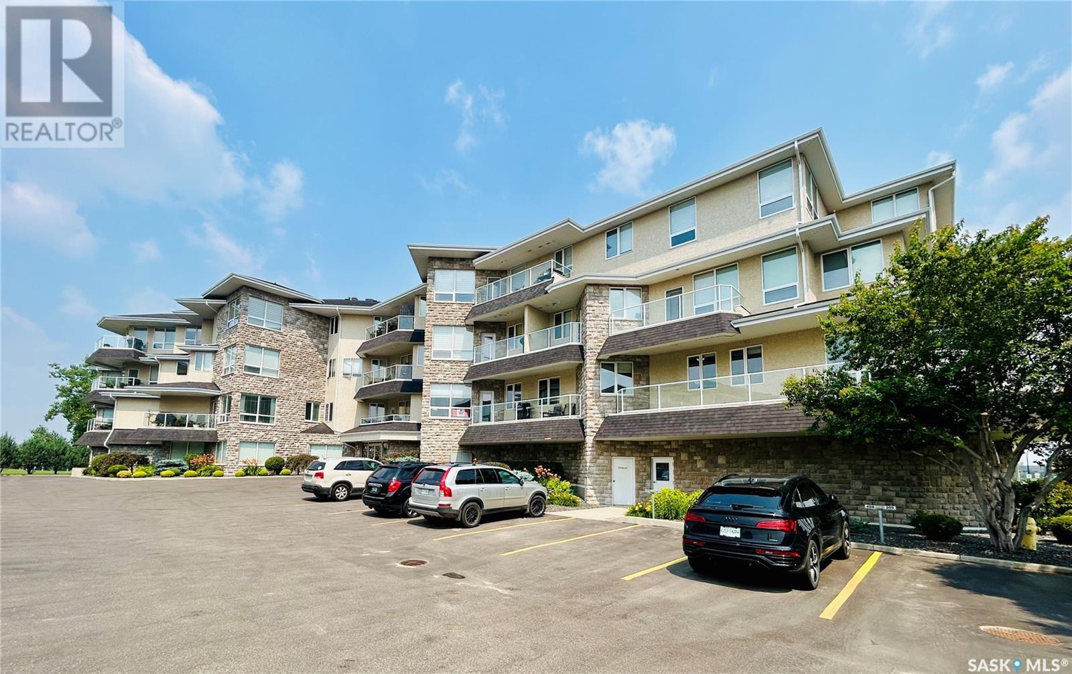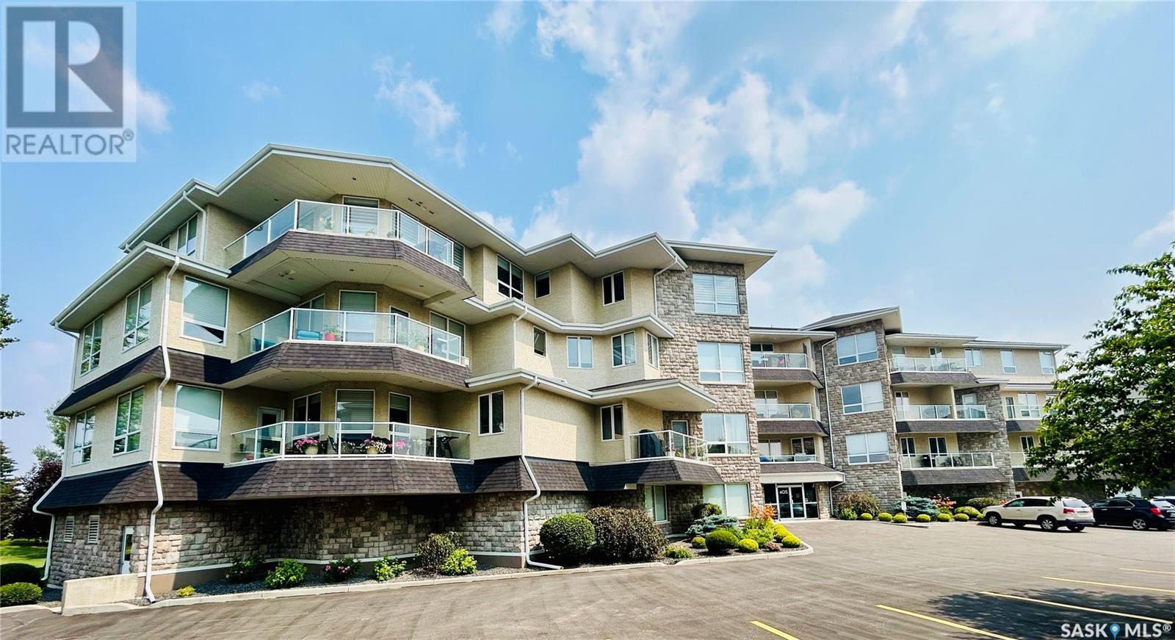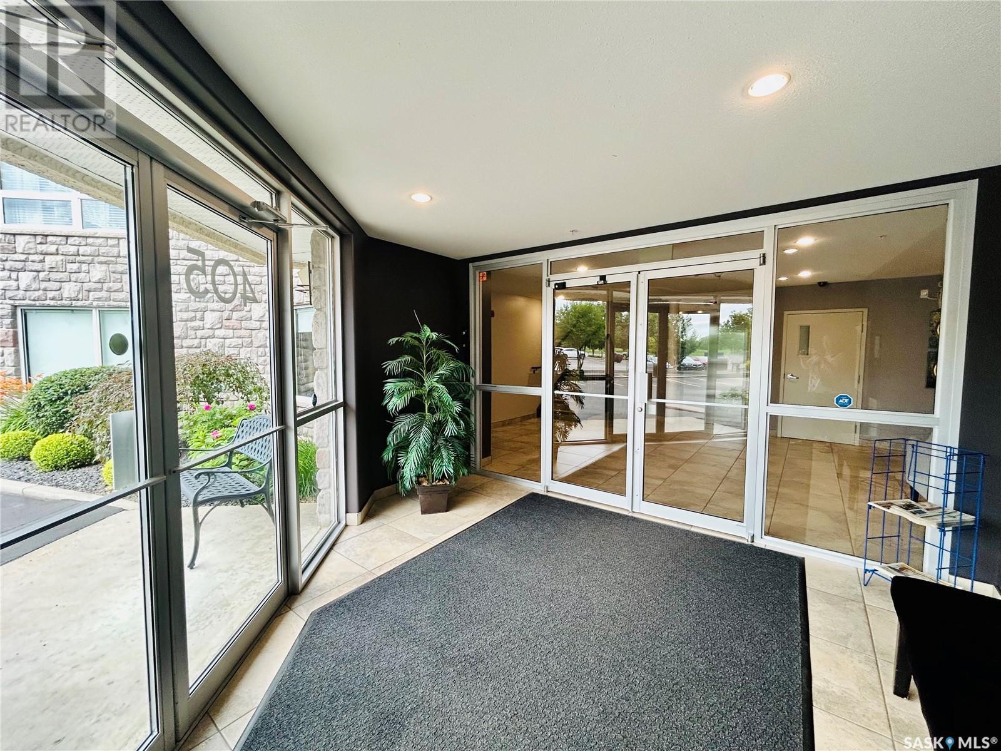201 405 Cartwright Street Saskatoon, Saskatchewan S7T 0C8
$454,900Maintenance,
$591.17 Monthly
Maintenance,
$591.17 MonthlyWelcome to this bright and beautifully maintained 1,127 SqFt condo in the highly desirable community of The Willows. Located on the second floor, this southeast facing unit offers abundant natural light and a thoughtfully designed layout. The updated kitchen features elegant granite countertops, a stylish backsplash, upgraded cabinetry, an island with seating and stainless steel appliances. The open concept design flows seamlessly into the dining and living areas. With in floor heating and central air conditioning, you’ll stay comfortable no matter the season. This unit offers two spacious bedrooms, including a primary suite with a walk-in closet and a 3 piece ensuite. Additional highlights include a large laundry room with extra storage, a private balcony with natural gas BBQ hookup, and two parking stalls, one underground and one surface. Enjoy a range of premium amenities, including an exercise room, recreation room, ample visitor parking, and a convenient car wash bay, a bonus you'll love year round. There is also a secure storage room. You'll be just steps away from the Willows Golf & Country Club, making this a perfect home for golf enthusiasts or anyone seeking a serene, upscale environment. Don’t miss your chance to own this exceptional and affordable condo in one of Saskatoon's most sought after communities. Book your private showing today! (id:41462)
Property Details
| MLS® Number | SK012310 |
| Property Type | Single Family |
| Neigbourhood | The Willows |
| Community Features | Pets Allowed With Restrictions |
| Features | Elevator, Wheelchair Access |
Building
| Bathroom Total | 2 |
| Bedrooms Total | 2 |
| Amenities | Recreation Centre, Exercise Centre |
| Appliances | Washer, Refrigerator, Intercom, Dishwasher, Dryer, Microwave, Garburator, Window Coverings, Garage Door Opener Remote(s), Stove |
| Architectural Style | Low Rise |
| Constructed Date | 2008 |
| Cooling Type | Central Air Conditioning |
| Heating Type | Hot Water, In Floor Heating |
| Size Interior | 1,127 Ft2 |
| Type | Apartment |
Parking
| Underground | 1 |
| Surfaced | 1 |
| Other | |
| Heated Garage | |
| Parking Space(s) | 2 |
Land
| Acreage | No |
Rooms
| Level | Type | Length | Width | Dimensions |
|---|---|---|---|---|
| Main Level | Kitchen | 11 ft | 10 ft ,4 in | 11 ft x 10 ft ,4 in |
| Main Level | Dining Room | 11 ft ,8 in | 10 ft ,4 in | 11 ft ,8 in x 10 ft ,4 in |
| Main Level | Living Room | 14 ft | 13 ft ,11 in | 14 ft x 13 ft ,11 in |
| Main Level | Bedroom | 14 ft ,4 in | 10 ft ,11 in | 14 ft ,4 in x 10 ft ,11 in |
| Main Level | 3pc Bathroom | Measurements not available | ||
| Main Level | Bedroom | 11 ft ,8 in | 9 ft ,9 in | 11 ft ,8 in x 9 ft ,9 in |
| Main Level | 4pc Bathroom | Measurements not available | ||
| Main Level | Laundry Room | 8 ft ,10 in | 5 ft | 8 ft ,10 in x 5 ft |
Contact Us
Contact us for more information
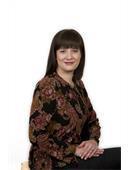
Heather Raccio
Salesperson
714 Duchess Street
Saskatoon, Saskatchewan S7K 0R3



