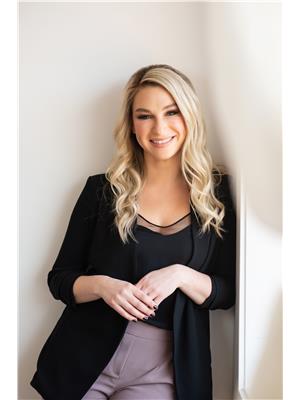201 311 Clarence Avenue S Saskatoon, Saskatchewan S7N 1H5
$419,900Maintenance,
$745 Monthly
Maintenance,
$745 MonthlyWelcome to the Meridian, a premier residence nestled in one of Saskatoon’s most coveted neighbourhoods—Varsity View. This rare offering is the largest corner unit in the building providing enhanced privacy and peaceful living. Just a 12 minute walk from the University of Saskatchewan, and near to the South Saskatchewan River’s scenic walking/biking trails, President Murray Park, downtown, RUH, City Hospital and countless shopping and dining options, the location offers the ultimate in convenience and lifestyle. Drenched in natural light from expansive West-facing windows, this immaculate unit features beautiful Swedish engineered hardwood throughout the living, dining, office/study, and both bedrooms with no carpet to be found; making for easy maintenance, and ideal for allergy-conscious homeowners. 9' ceilings, an open-concept layout, and Superior maple shaker cabinetry complement the granite countertops and tile backsplash. The functional island and large dining area make this home perfect for everyday living and hosting. With two bedrooms, two full bathrooms plus a den; this condo checks every box for modern living with space to relax, work, and entertain. Outside, a spacious 4’10” x 25’ balcony; your private outdoor haven for BBQs, sunsets, or simply relaxing with a book. Additional highlights include: In-suite laundry and extra in-unit storage, 1 heated underground parking stall with a secure storage locker, Hunter Douglas window coverings, Forced air heating with central A/C, 9’ ceilings, spacious entry, A designated pantry/broom closet, full sized linen closets in both bathrooms, walk-through closet to ensuite in the primary bedroom, and elevator service. The Meridian is renowned for its quality craftsmanship, exceptional soundproofing, iconic exterior landscaping, and of course - the location. (id:41462)
Property Details
| MLS® Number | SK011234 |
| Property Type | Single Family |
| Neigbourhood | Varsity View |
| Community Features | Pets Allowed With Restrictions |
| Features | Treed, Corner Site, Elevator, Wheelchair Access, Balcony |
Building
| Bathroom Total | 2 |
| Bedrooms Total | 2 |
| Appliances | Washer, Refrigerator, Dishwasher, Dryer, Microwave, Window Coverings, Garage Door Opener Remote(s), Hood Fan, Stove |
| Architectural Style | Low Rise |
| Constructed Date | 2003 |
| Cooling Type | Central Air Conditioning |
| Heating Fuel | Natural Gas |
| Heating Type | Forced Air |
| Size Interior | 1,225 Ft2 |
| Type | Apartment |
Parking
| Underground | 1 |
| Other | |
| Parking Space(s) | 1 |
Land
| Acreage | No |
| Landscape Features | Lawn |
Rooms
| Level | Type | Length | Width | Dimensions |
|---|---|---|---|---|
| Main Level | Bedroom | 9 ft | 10 ft ,8 in | 9 ft x 10 ft ,8 in |
| Main Level | Primary Bedroom | 12 ft ,8 in | 11 ft ,6 in | 12 ft ,8 in x 11 ft ,6 in |
| Main Level | 4pc Ensuite Bath | Measurements not available | ||
| Main Level | Laundry Room | Measurements not available | ||
| Main Level | Kitchen | 10 ft | 12 ft ,6 in | 10 ft x 12 ft ,6 in |
| Main Level | Dining Room | 9 ft ,10 in | 6 ft ,9 in | 9 ft ,10 in x 6 ft ,9 in |
| Main Level | Living Room | 13 ft ,5 in | 16 ft ,8 in | 13 ft ,5 in x 16 ft ,8 in |
| Main Level | Den | 9 ft | 10 ft | 9 ft x 10 ft |
| Main Level | 4pc Bathroom | Measurements not available |
Contact Us
Contact us for more information

Michelle Butler
Salesperson
https://www.michellebutler.ca/
620 Heritage Lane
Saskatoon, Saskatchewan S7H 5P5








































