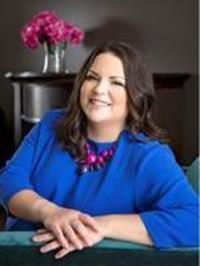201 3 Street E Neilburg, Saskatchewan S0M 2C0
$159,900
Charming, updated, and full of potential—welcome to this 988 sq ft raised bungalow, ideally situated on a massive 10,000+ sq ft corner lot in the friendly community of Neilburg, SK. Located next to a beautiful park and just across from a local store, this home offers incredible convenience, space, and small-town charm. Originally built in 1985, the home has seen significant exterior upgrades including vinyl siding, vinyl windows, and a durable metal roof—all completed between 2010–2011—offering peace of mind for years to come. Inside, you’ll find a bright and spacious main floor with large windows, custom blinds, a generous kitchen, and a beautifully refreshed 4-piece bathroom featuring a tiled tub/shower. The layout includes 4 bedrooms (2 up, 2 down), 2 full bathrooms, and a large main floor mudroom/laundry area that adds both function and flexibility. The basement offers a ton of potential with oversized windows that let in natural light—ideal for comfortable family living. Additional features include central air conditioning, central vac, updated flooring in some areas, and a newer water heater (2020). And let’s not forget the community! Neilburg is a vibrant village that punches well above its weight—offering a K–12 school, health centre, grocery store, credit union, restaurants, salon, vet clinic, and a range of local businesses. With recreational facilities, a library, community hall, and strong local spirit, Neilburg is a place where neighbors know each other and families thrive. This is more than a house—it’s a home in a community you’ll love. Come see the value and opportunity for yourself! (id:41462)
Property Details
| MLS® Number | A2221876 |
| Property Type | Single Family |
| Amenities Near By | Park, Playground, Schools, Shopping |
| Features | Pvc Window, No Smoking Home |
| Parking Space Total | 4 |
| Plan | 85b07777 |
| Structure | Deck |
Building
| Bathroom Total | 2 |
| Bedrooms Above Ground | 2 |
| Bedrooms Below Ground | 2 |
| Bedrooms Total | 4 |
| Appliances | Washer, Refrigerator, Oven - Electric, Cooktop - Electric, Dishwasher, Stove, Dryer, Microwave, Hood Fan, Window Coverings, Water Heater - Gas |
| Architectural Style | Bungalow |
| Basement Development | Finished |
| Basement Type | Full (finished) |
| Constructed Date | 1985 |
| Construction Style Attachment | Detached |
| Cooling Type | Central Air Conditioning |
| Exterior Finish | Vinyl Siding |
| Flooring Type | Carpeted, Laminate, Linoleum, Tile |
| Foundation Type | Poured Concrete |
| Heating Fuel | Natural Gas |
| Heating Type | Forced Air |
| Stories Total | 1 |
| Size Interior | 988 Ft2 |
| Total Finished Area | 988 Sqft |
| Type | House |
Parking
| Concrete | |
| Parking Pad |
Land
| Acreage | No |
| Fence Type | Partially Fenced |
| Land Amenities | Park, Playground, Schools, Shopping |
| Landscape Features | Lawn |
| Size Depth | 38.5 M |
| Size Frontage | 25.4 M |
| Size Irregular | 10525.41 |
| Size Total | 10525.41 Sqft|7,251 - 10,889 Sqft |
| Size Total Text | 10525.41 Sqft|7,251 - 10,889 Sqft |
| Zoning Description | Res |
Rooms
| Level | Type | Length | Width | Dimensions |
|---|---|---|---|---|
| Basement | Bedroom | 7.25 Ft x 8.33 Ft | ||
| Basement | 4pc Bathroom | 8.33 Ft x 4.92 Ft | ||
| Basement | Bedroom | 12.42 Ft x 9.83 Ft | ||
| Basement | Family Room | 36.00 Ft x 10.58 Ft | ||
| Main Level | Laundry Room | 5.92 Ft x 12.58 Ft | ||
| Main Level | Kitchen | 12.00 Ft x 10.50 Ft | ||
| Main Level | Dining Room | 12.00 Ft x 7.75 Ft | ||
| Main Level | Living Room | 12.00 Ft x 19.00 Ft | ||
| Main Level | Bedroom | 10.25 Ft x 9.33 Ft | ||
| Main Level | Bedroom | 12.58 Ft x 9.92 Ft | ||
| Main Level | 4pc Bathroom | 9.17 Ft x 5.00 Ft |
Contact Us
Contact us for more information

Amanda Warner
Associate
5726 - 44 Street
Lloydminster, Alberta T9V 0B6






































