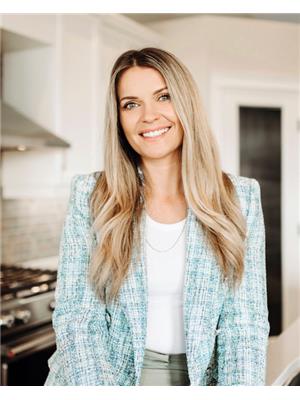2009 William Avenue Saskatoon, Saskatchewan S7J 1A4
$474,900
Welcome to 2009 William Avenue in Queen Elizabeth, a mature and desirable neighborhood on Saskatoon's east side, conveniently located near Broadway and Circle Drive. This charming 5-bedroom, 3-bathroom home offers a spacious floorplan and upgrades done throughout. The main floor features a large foyer and living room, a renovated 4-piece bathroom and kitchen with tons of cabinet space. The dining room has patio doors leading to a covered deck. On the second level, you'll find a spacious primary bedroom with a 2-piece ensuite and another bedroom. The third level boasts two more bedrooms, making it ideal for a larger family. The basement includes a laundry area, family room, renovated 4-piece bathroom, and an additional bedroom. Suite potential here! The basement has separate entry for a future suite. Outside, enjoy the well-maintained yard with covered deck and storage shed. The heated attached garage (19'8x10') with plenty of storage space/workshop space attached (17'6x10'). Updates done throughout the years includes siding, windows, shingles (2021), air conditioners (2021), and an updated furnace. Don’t miss out on this fantastic property! (id:41462)
Property Details
| MLS® Number | SK016654 |
| Property Type | Single Family |
| Neigbourhood | Queen Elizabeth |
| Features | Treed, Rectangular |
| Structure | Deck |
Building
| Bathroom Total | 3 |
| Bedrooms Total | 5 |
| Appliances | Washer, Refrigerator, Dryer, Window Coverings, Storage Shed, Stove |
| Architectural Style | 3 Level |
| Basement Development | Finished |
| Basement Type | Full (finished) |
| Constructed Date | 1957 |
| Cooling Type | Central Air Conditioning |
| Heating Fuel | Natural Gas |
| Heating Type | Forced Air |
| Stories Total | 3 |
| Size Interior | 1,421 Ft2 |
| Type | House |
Parking
| Attached Garage | |
| Heated Garage | |
| Parking Space(s) | 2 |
Land
| Acreage | No |
| Fence Type | Fence |
| Landscape Features | Lawn |
| Size Frontage | 41 Ft |
| Size Irregular | 41x107 |
| Size Total Text | 41x107 |
Rooms
| Level | Type | Length | Width | Dimensions |
|---|---|---|---|---|
| Second Level | Primary Bedroom | 9 ft ,11 in | 14 ft ,10 in | 9 ft ,11 in x 14 ft ,10 in |
| Second Level | 2pc Bathroom | x x x | ||
| Second Level | Bedroom | 9 ft ,11 in | 10 ft ,7 in | 9 ft ,11 in x 10 ft ,7 in |
| Third Level | Bedroom | 10 ft ,10 in | 10 ft | 10 ft ,10 in x 10 ft |
| Third Level | Bedroom | 11 ft ,9 in | 13 ft ,8 in | 11 ft ,9 in x 13 ft ,8 in |
| Basement | Family Room | 14 ft ,6 in | 20 ft ,2 in | 14 ft ,6 in x 20 ft ,2 in |
| Basement | Bedroom | 9 ft ,4 in | 11 ft | 9 ft ,4 in x 11 ft |
| Basement | 4pc Bathroom | x x x | ||
| Basement | Laundry Room | X x X | ||
| Main Level | Foyer | 7 ft ,3 in | 14 ft ,6 in | 7 ft ,3 in x 14 ft ,6 in |
| Main Level | Kitchen | 12 ft ,1 in | 12 ft ,8 in | 12 ft ,1 in x 12 ft ,8 in |
| Main Level | 4pc Bathroom | x x x | ||
| Main Level | Dining Room | 10 ft | 11 ft | 10 ft x 11 ft |
| Main Level | Living Room | 15 ft ,10 in | 12 ft ,6 in | 15 ft ,10 in x 12 ft ,6 in |
Contact Us
Contact us for more information

Kim Stevenson
Salesperson
https://saskatoonproperty.ca/
714 Duchess Street
Saskatoon, Saskatchewan S7K 0R3































