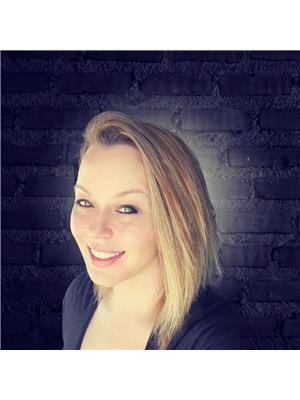1 Bedroom
1 Bathroom
720 ft2
Bungalow
Lawn
$184,900
You don't want to miss out on 20 Redwood Drive, a home full of updates, comfort, and possibilities! From the moment you arrive, you’ll appreciate the curb appeal with newer siding and shingles, and step inside to discover a warm and welcoming space that’s been thoughtfully updated. The heart of the home is the beautifully refreshed kitchen, featuring stylish cabinets, modern countertops, and a gas stove. Just down the hall, the updated 4-piece bathroom is complete with a gorgeous tiled tub surround. The spacious primary suite offers something truly unique, a second adjoining room that can serve as the walk-in closet of your dreams, a cozy office, or by adding a wall, could easily be converted back into a second bedroom to suit your needs. With updated flooring throughout the main floor, a newer furnace (2017), water heater (2016), and 100-amp service, you can simply move in and enjoy. Downstairs, the wide-open basement invites your imagination, whether it’s adding more bedrooms, a future family room, gym, or guest space, the potential is endless. Outside, relax on the deck, pick apples from your very own tree, and enjoy the generous sized backyard. A single-car garage adds convenience and storage. Tucked into a wonderful location close to schools, playgrounds, and the hospital, this home blends everyday practicality with lifestyle perks. Whether you’re looking to add to your investment portfolio, downsizing, or just starting out, 20 Redwood Drive is ready to welcome you home. (id:41462)
Property Details
|
MLS® Number |
SK018000 |
|
Property Type |
Single Family |
|
Features |
Treed, Rectangular, Sump Pump |
|
Structure |
Deck |
Building
|
Bathroom Total |
1 |
|
Bedrooms Total |
1 |
|
Appliances |
Washer, Refrigerator, Dishwasher, Dryer, Window Coverings, Hood Fan, Stove |
|
Architectural Style |
Bungalow |
|
Basement Development |
Unfinished |
|
Basement Type |
Full (unfinished) |
|
Constructed Date |
1971 |
|
Heating Fuel |
Natural Gas |
|
Stories Total |
1 |
|
Size Interior |
720 Ft2 |
|
Type |
House |
Parking
|
Detached Garage | |
|
Parking Space(s) |
4 |
Land
|
Acreage |
No |
|
Landscape Features |
Lawn |
|
Size Frontage |
50 Ft |
|
Size Irregular |
0.13 |
|
Size Total |
0.13 Ac |
|
Size Total Text |
0.13 Ac |
Rooms
| Level | Type | Length | Width | Dimensions |
|---|
|
Basement |
Other | | |
27'8" x 22' |
|
Main Level |
Dining Room | | |
7'9" x 11'5" |
|
Main Level |
Living Room | | |
10'9" x 11'5" |
|
Main Level |
Kitchen | | |
9'9" x 11'5" |
|
Main Level |
4pc Ensuite Bath | | |
7'6" x 8'1" |
|
Main Level |
Bedroom | | |
11'5" x 10'5" |
|
Main Level |
Den | | |
8'1" x 7'3" |



































