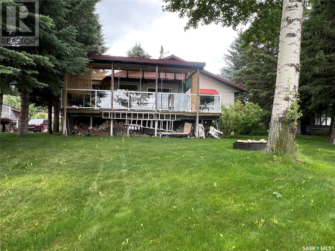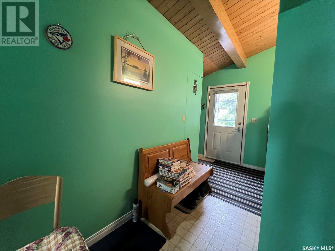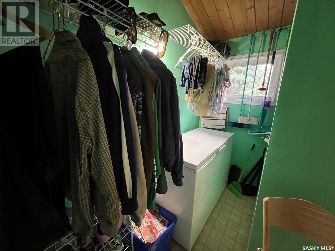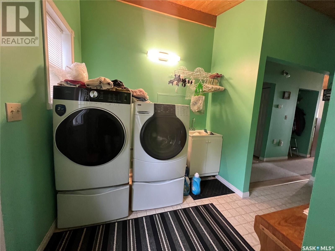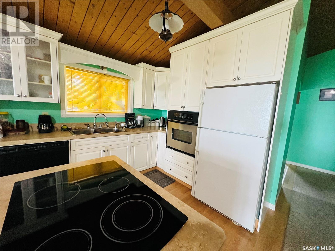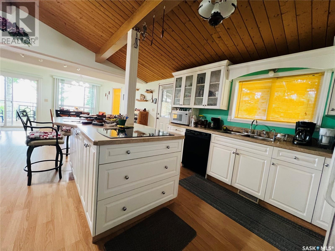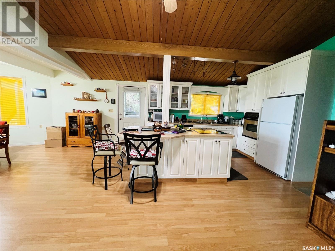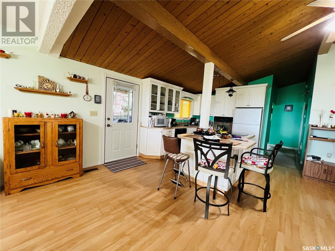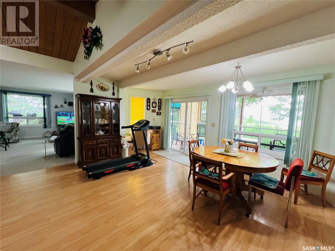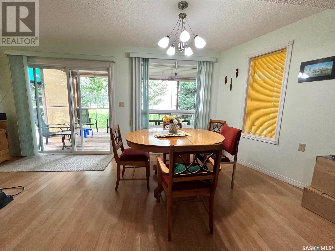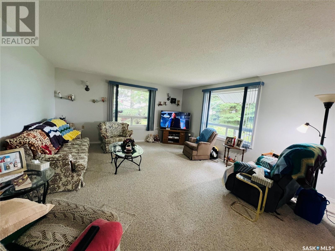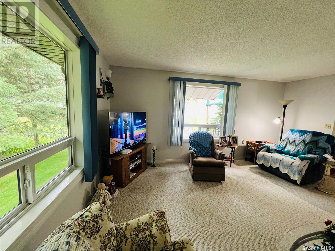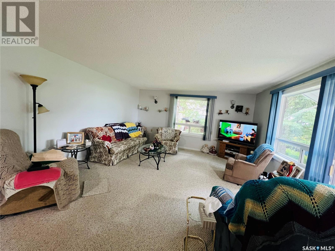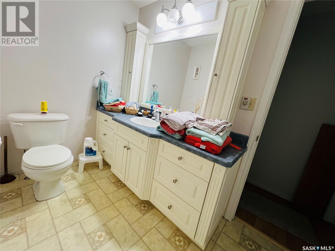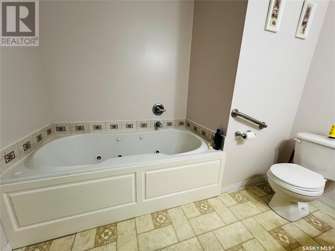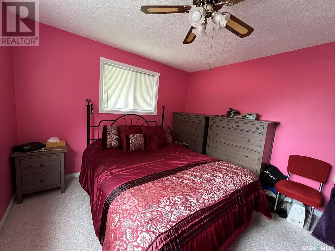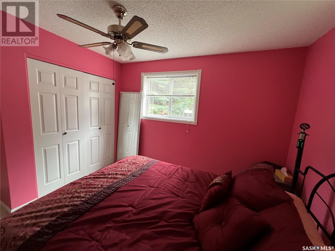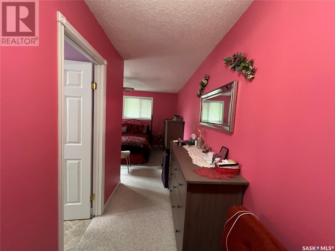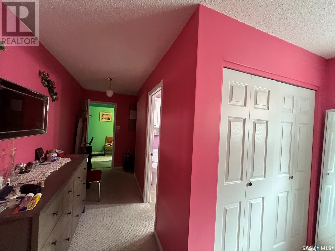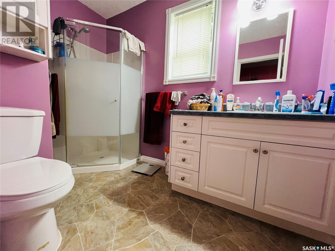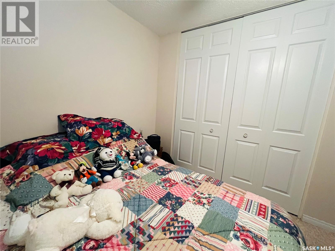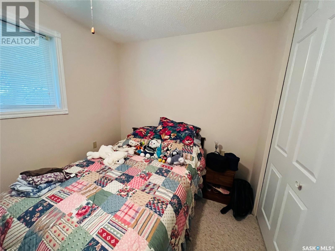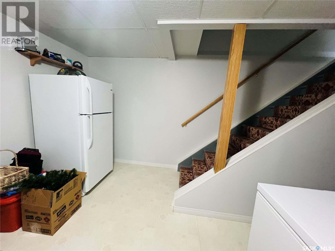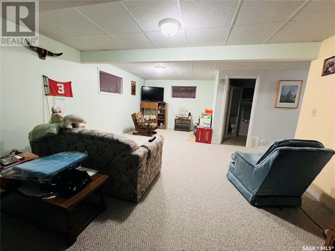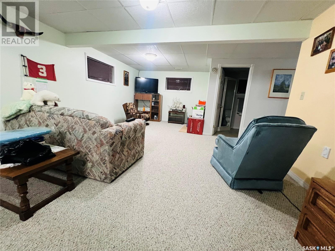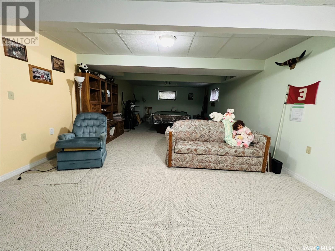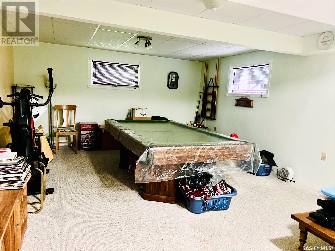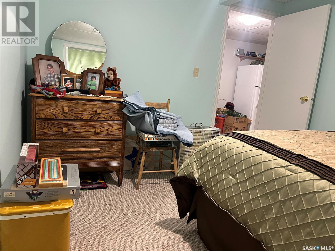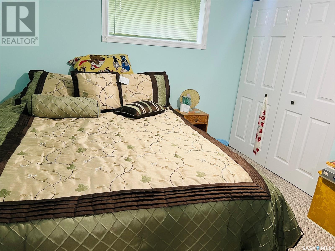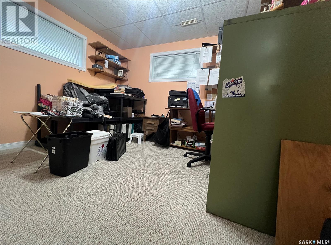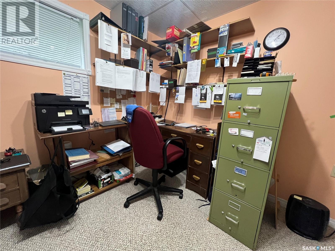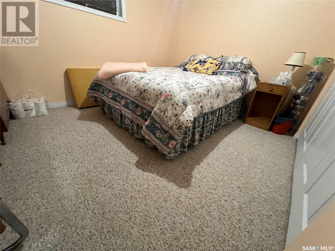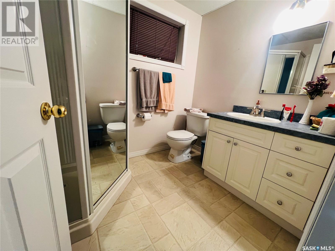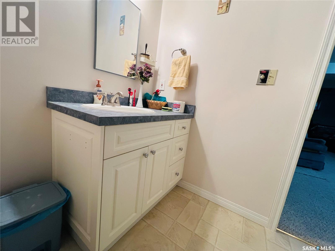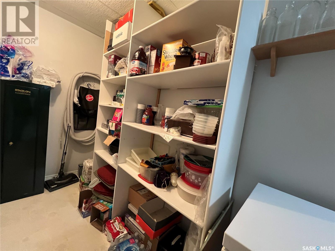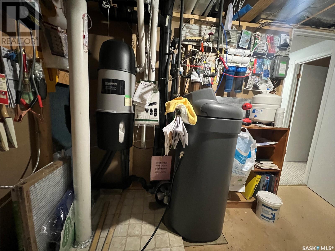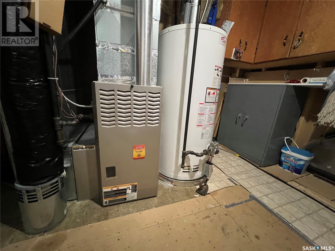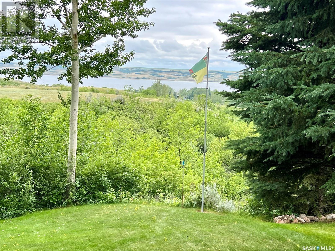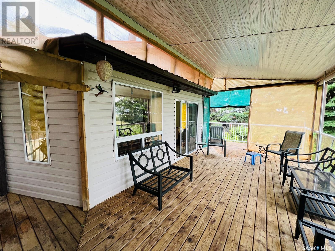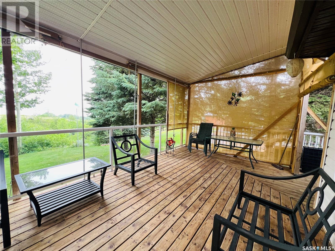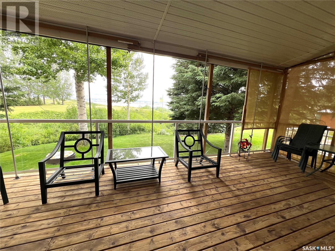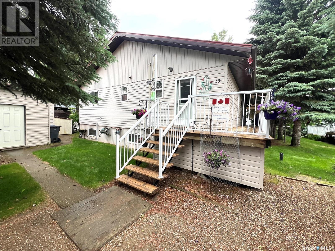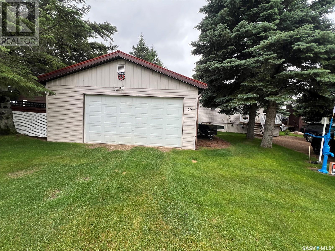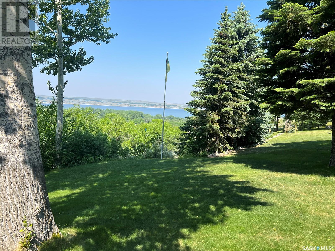20 Mainprize Bay Maple Bush Rm No. 224, Saskatchewan S0H 3P0
$525,000
Four season home FOR SALE at Palliser Regional Park. Welcome to your new getaway or forever home. Located at one of Saskatchewan's most sought after lake destinations. This spacious 5 bedroom, 3 bath home offers a sprawling layout of over 1500 sq feet of comfortable living space with breathtaking views of Lake Diefenbaker. Enjoy these views all day long from your covered wraparound deck. I absolutely love the open concept living/kitchen/dining area of this home. Spacious and bright. Two of the bedrooms are located on the main, with the primary having its own ensuite. Fully finished basement is home to another 3 bedrooms, bathroom and large family room area. This four season also includes a double detached garage as well as storage shed. Palliser Regional Park is a year round paradise offering amazing beaches, well know golf course, hotel, and cabins for rent for those extra guests. Whether its for weekend escapes or full time living, this is a place you can be proud to call your own. (id:41462)
Property Details
| MLS® Number | SK010377 |
| Property Type | Single Family |
| Neigbourhood | Lake Diefenbaker |
| Features | Treed, Rectangular |
| Structure | Deck |
Building
| Bathroom Total | 3 |
| Bedrooms Total | 5 |
| Appliances | Washer, Refrigerator, Satellite Dish, Dishwasher, Dryer, Microwave, Freezer, Humidifier, Window Coverings, Garage Door Opener Remote(s), Storage Shed, Stove |
| Architectural Style | Bungalow |
| Basement Development | Finished |
| Basement Type | Full (finished) |
| Constructed Date | 1980 |
| Cooling Type | Central Air Conditioning |
| Heating Fuel | Natural Gas |
| Heating Type | Forced Air |
| Stories Total | 1 |
| Size Interior | 1,550 Ft2 |
| Type | House |
Parking
| Detached Garage | |
| Gravel | |
| Parking Space(s) | 2 |
Land
| Acreage | No |
| Landscape Features | Lawn, Underground Sprinkler |
| Size Irregular | 0.20 |
| Size Total | 0.2 Ac |
| Size Total Text | 0.2 Ac |
Rooms
| Level | Type | Length | Width | Dimensions |
|---|---|---|---|---|
| Basement | 3pc Bathroom | 6 ft | Measurements not available x 6 ft | |
| Basement | Bedroom | 11'4 x 10'10 | ||
| Basement | Bedroom | 11'11 x 10'11 | ||
| Basement | Bedroom | 11'2 x 9'10 | ||
| Basement | Family Room | 14'8 x 34'6 | ||
| Basement | Other | 8'3 x 10'7 | ||
| Main Level | 3pc Bathroom | 6 ft | 6 ft x Measurements not available | |
| Main Level | 4pc Bathroom | 8'2 x 9'4 | ||
| Main Level | Bedroom | 11'8 x 10'7 | ||
| Main Level | Dining Room | 20 ft | Measurements not available x 20 ft | |
| Main Level | Kitchen | 18'2 x 17'8 | ||
| Main Level | Laundry Room | 15'8 x 11'7 | ||
| Main Level | Living Room | 15'8 x 17'2 | ||
| Main Level | Primary Bedroom | 11'2 x 22'10 |
Contact Us
Contact us for more information

Bobbi Oscar
Salesperson
236 1st Ave Nw
Swift Current, Saskatchewan S9H 0M9
(306) 778-3933
(306) 773-0859
https://remaxofswiftcurrent.com/



