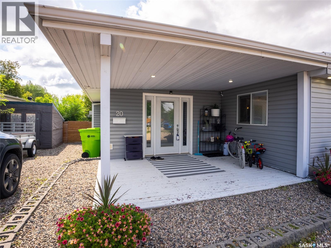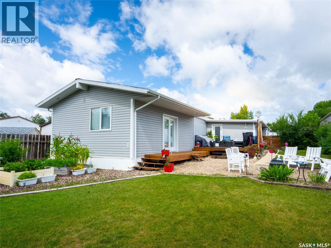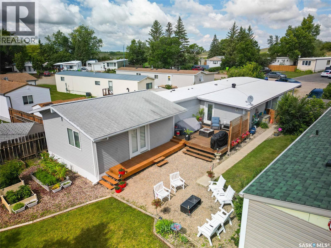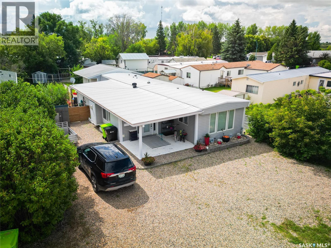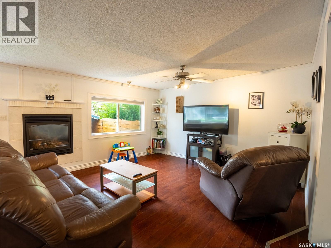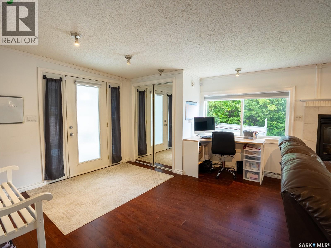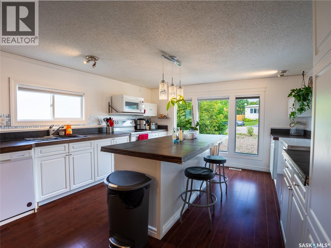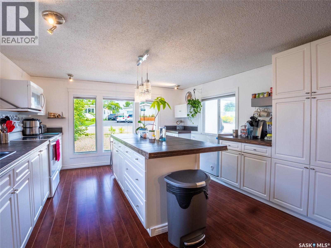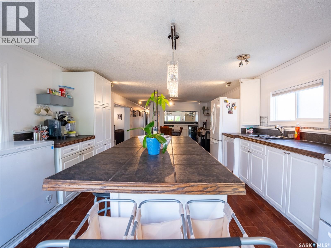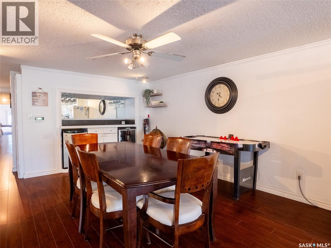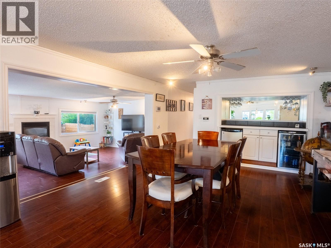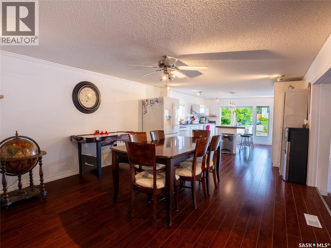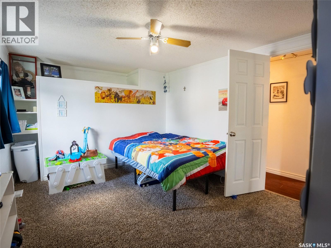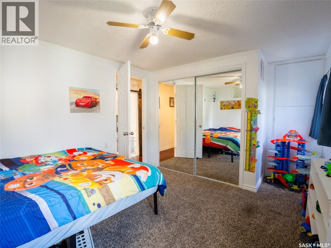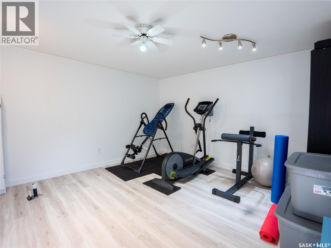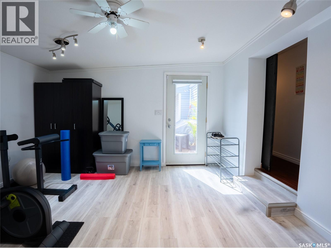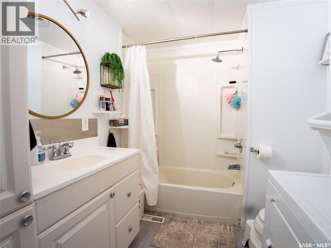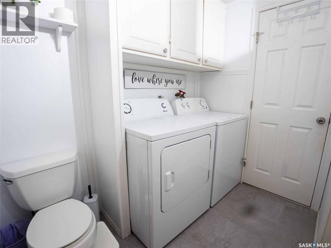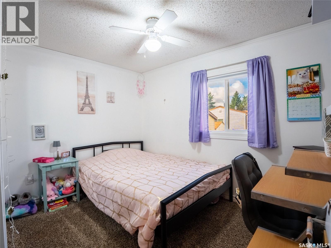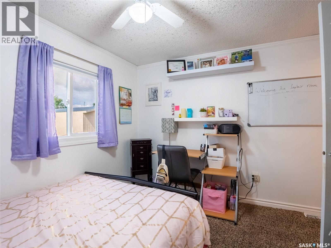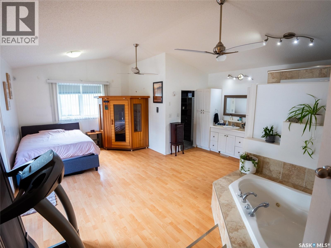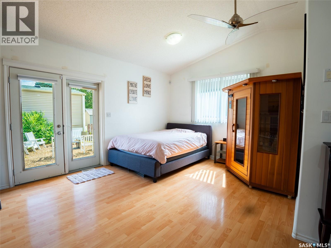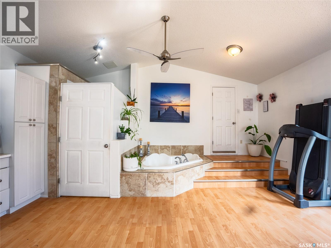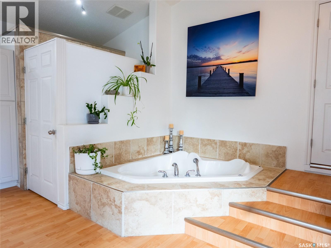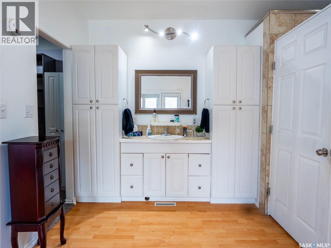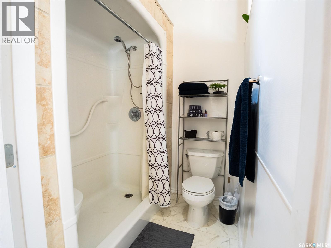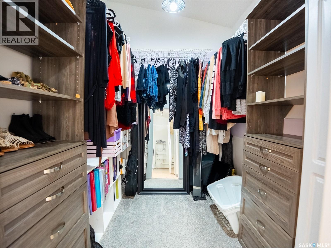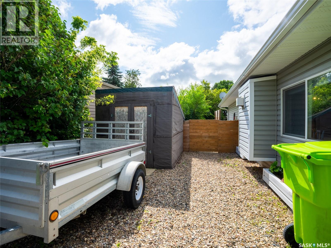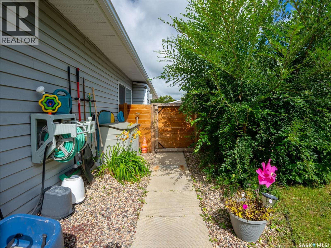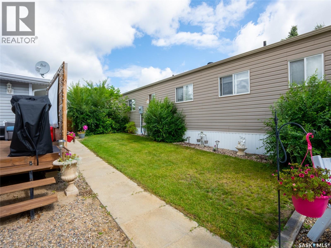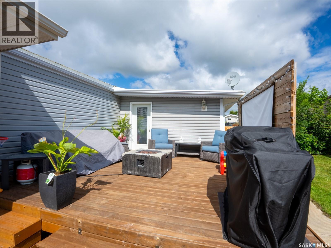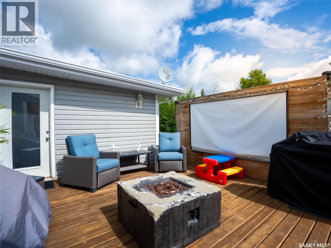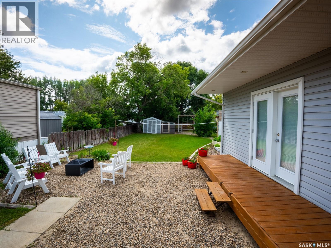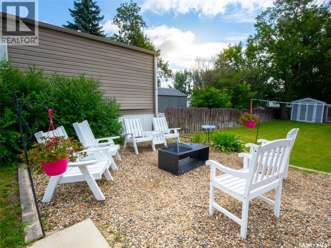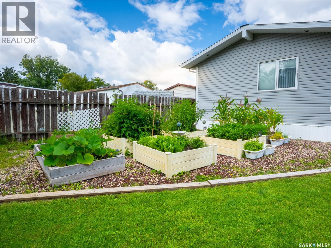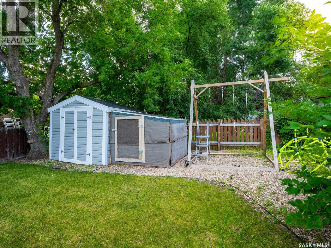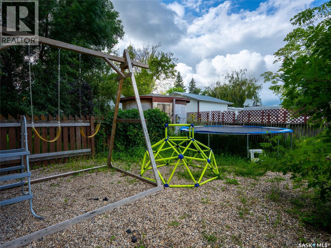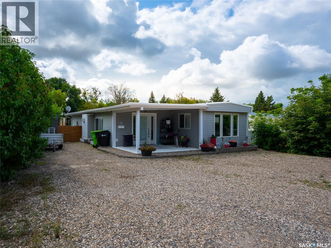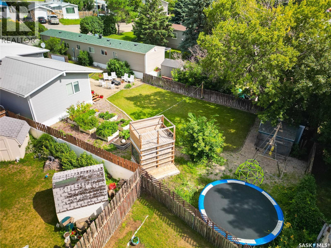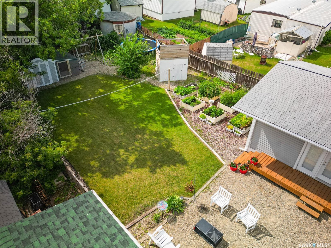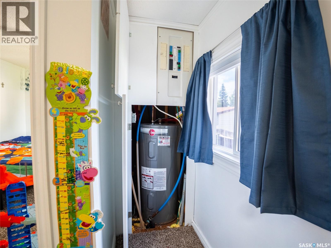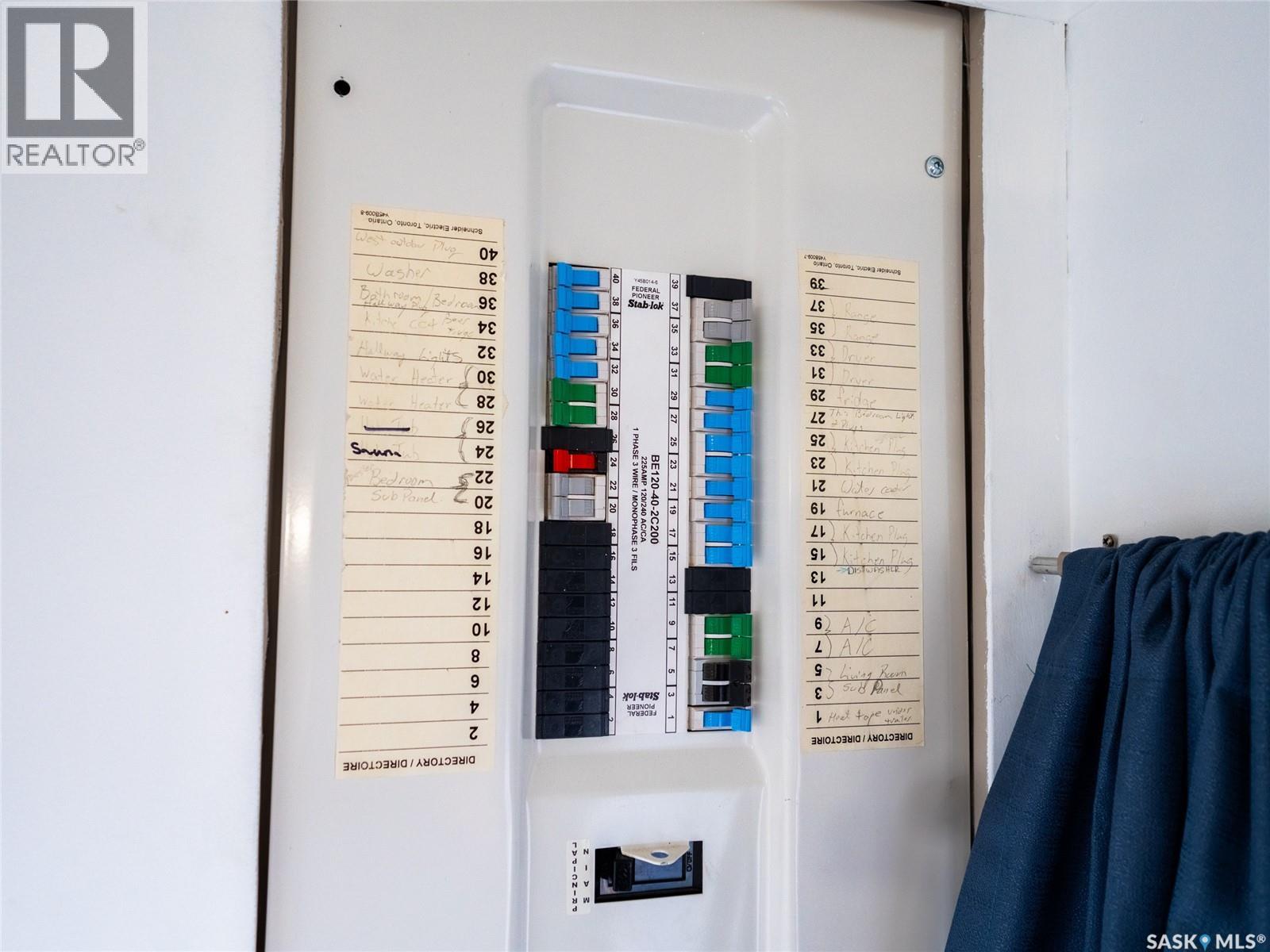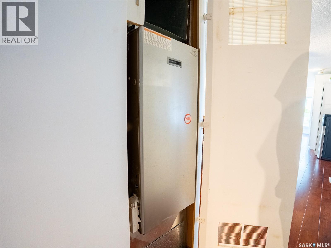20 Crystal Drive Edenwold Rm No.158, Saskatchewan S4L 1B3
$200,000
Welcome to 20 Crystal Drive in Coppersands - This spacious 1,717 sq. ft. turn-key home offers the perfect blend of Welcome to 20 Crystal Drive in Coppersands - comfort, functionality, and space to make your own. Featuring three generous bedrooms and two full bathrooms, this home is ideal for families, downsizers, or anyone seeking a peaceful retreat. Inside, you'll find an open and inviting floor plan, with a bright living area perfect for relaxing or entertaining. The kitchen offers ample cabinetry and workspace, flowing seamlessly into the dining area for everyday convenience. Set on a large lot, the backyard provides endless potential to create your personal oasis-whether it's a lush garden, outdoor lounge, or space for kids and pets to play. Located in the friendly community of Coppersands, you'll enjoy a quiet lifestyle just minutes from city amenities. Don't miss the opportunity to make this property yours-schedule your private showing (id:41462)
Property Details
| MLS® Number | SK019518 |
| Property Type | Single Family |
| Neigbourhood | Coppersands (Edenwold Rm No. 158) |
| Features | Treed, Rectangular, Wheelchair Access |
| Structure | Deck, Patio(s) |
Building
| Bathroom Total | 2 |
| Bedrooms Total | 3 |
| Appliances | Washer, Refrigerator, Dishwasher, Dryer, Microwave, Window Coverings, Play Structure, Storage Shed, Stove |
| Architectural Style | Mobile Home |
| Basement Development | Not Applicable |
| Basement Type | Crawl Space (not Applicable) |
| Constructed Date | 1979 |
| Cooling Type | Central Air Conditioning |
| Fireplace Fuel | Gas |
| Fireplace Present | Yes |
| Fireplace Type | Conventional |
| Heating Fuel | Natural Gas |
| Heating Type | Forced Air |
| Size Interior | 1,717 Ft2 |
| Type | Mobile Home |
Parking
| Gravel | |
| Parking Space(s) | 5 |
Land
| Acreage | No |
| Fence Type | Fence |
| Landscape Features | Lawn, Underground Sprinkler, Garden Area |
Rooms
| Level | Type | Length | Width | Dimensions |
|---|---|---|---|---|
| Main Level | Kitchen | 17 ft ,9 in | 17 ft ,9 in x Measurements not available | |
| Main Level | Dining Room | 12'11 x 13'3 | ||
| Main Level | Living Room | 12'11 x 25'5 | ||
| Main Level | Bedroom | 13'4 x 10'4 | ||
| Main Level | Family Room | 13'2 x 13'6 | ||
| Main Level | Laundry Room | Measurements not available | ||
| Main Level | Bedroom | 10 ft | Measurements not available x 10 ft | |
| Main Level | Bedroom | 18'8 x 22'11 | ||
| Main Level | 4pc Bathroom | Measurements not available |
Contact Us
Contact us for more information

Austin Czernick
Salesperson
https://www.facebook.com/austinczernickyqr/
https://www.facebook.com/austinczernickyqr/
https://www.instagram.com/austinyqrrealtor/
2350 - 2nd Avenue
Regina, Saskatchewan S4R 1A6

Pat Sirois
Salesperson
https://www.reregina.com/
2350 - 2nd Avenue
Regina, Saskatchewan S4R 1A6



