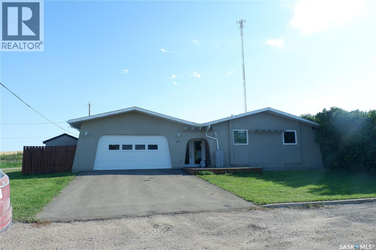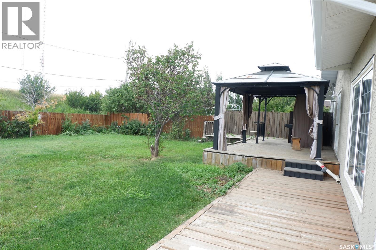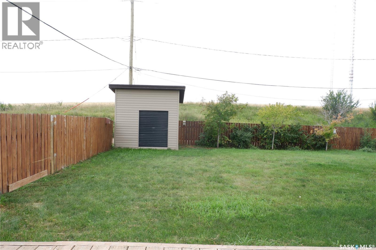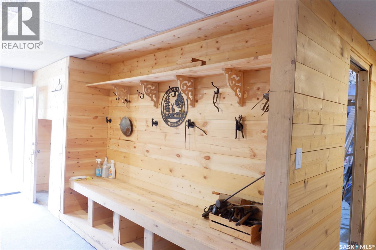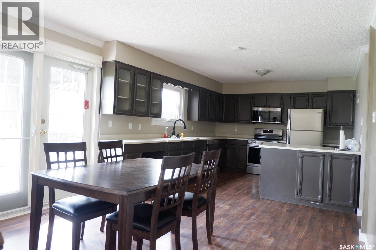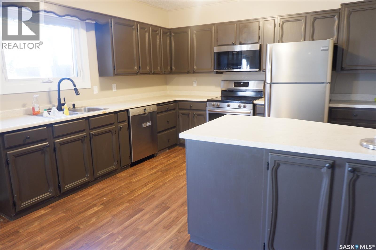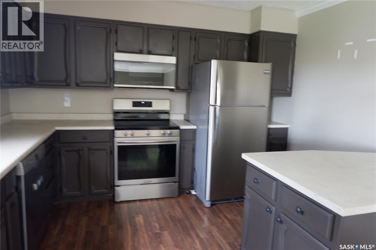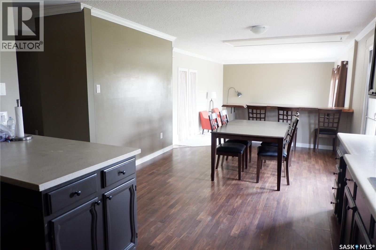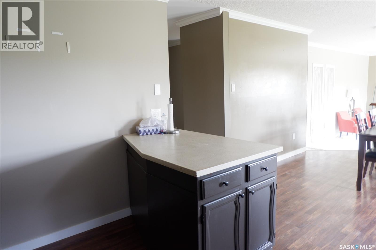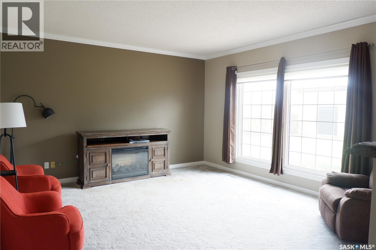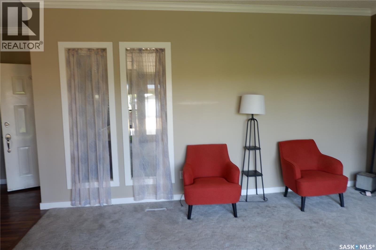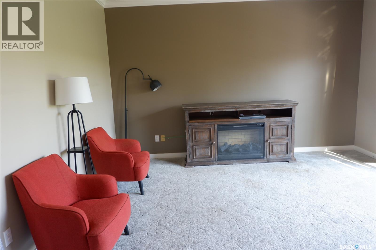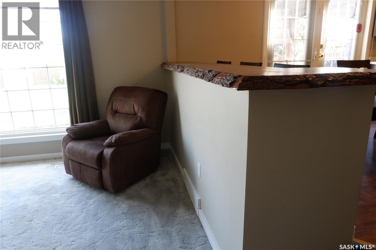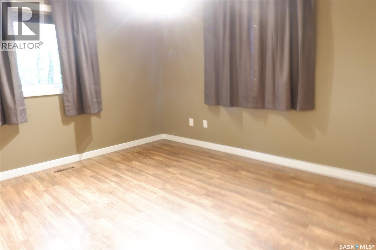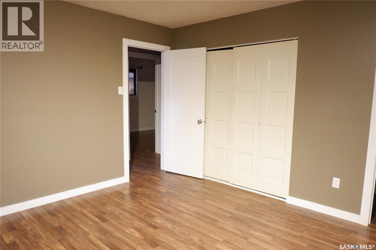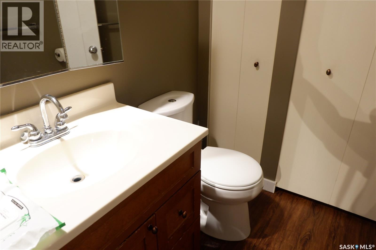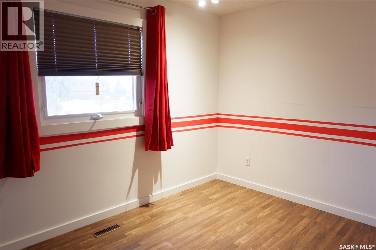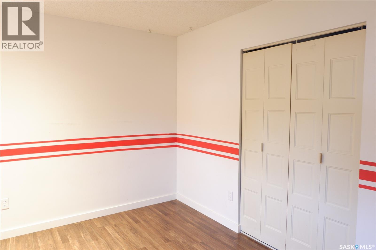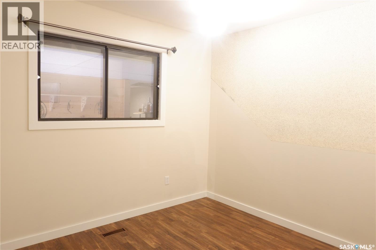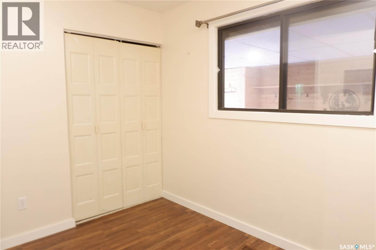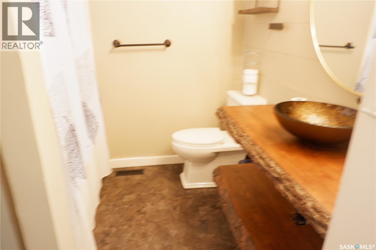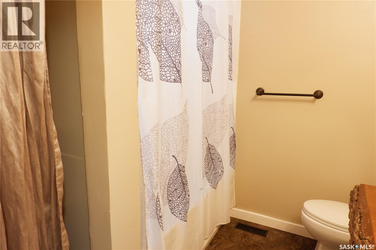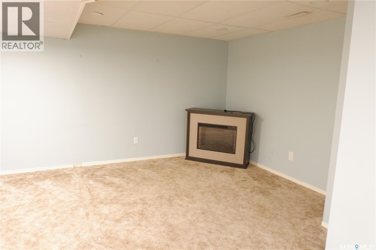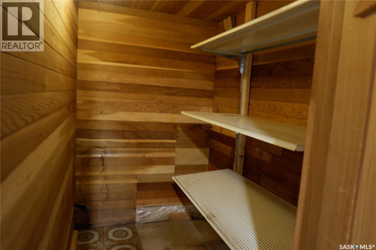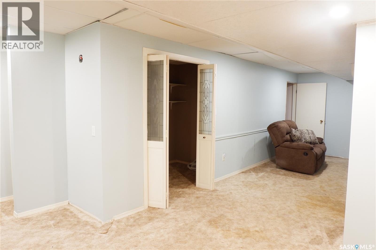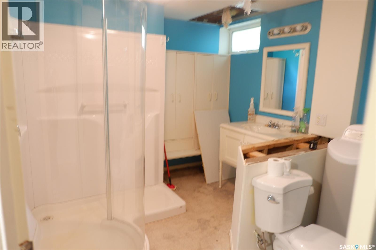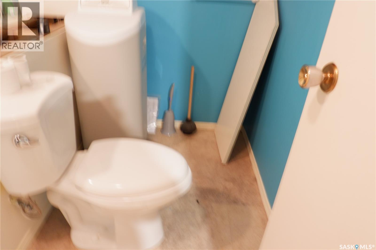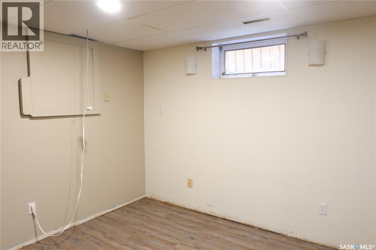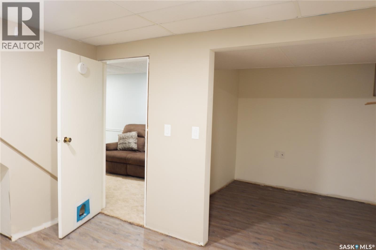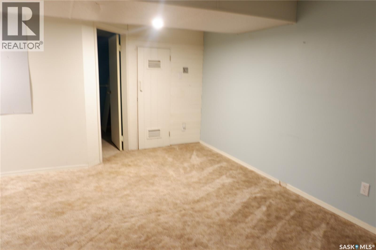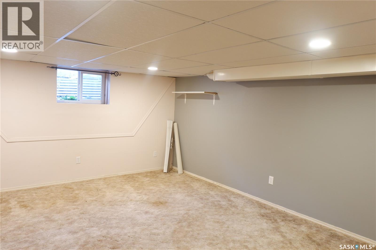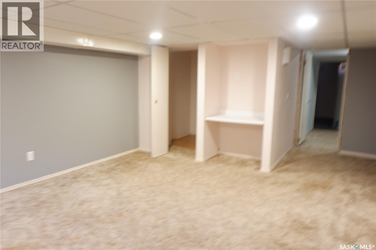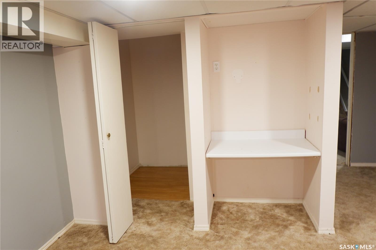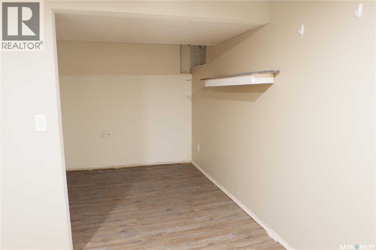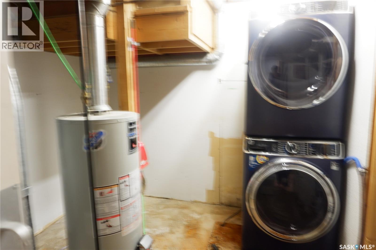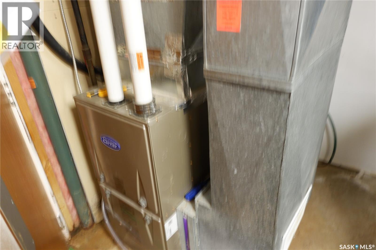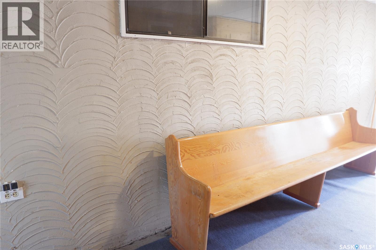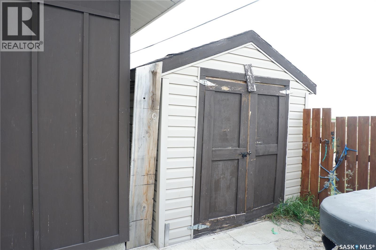20 Centennial Drive Mossbank, Saskatchewan S0H 3G0
$250,000
Located in the Town of Mossbank in a great location at the edge of town on a quiet crescent. Enter through the front doors and notice the large entryway. The double attached garage provides for entry to the house or the fully fenced back yard. The house features open design concept with a large kitchen, complete with extra countertop area, dining room and sunken living room. Three bedrooms provide for a great family arrangement with the Primary bedroom boasting a 2-piece Ensuite. The main bathroom has been upgraded featuring a modern sink. The basement is fully developed with a family area, large bedroom, 3-piece bath with a large shower, extra room and laundry in utility. Most of the windows have been upgraded with vinyl windows. Enjoy the peaceful backyard with easy access patio doors from the dining room. Heated with a high efficient natural gas furnace, complete with central air conditioning. This is a great family home that is move in ready and set up to welcome its next family. Come have a look! Mossbank is a thriving community with a K-12 school, skating and curling rink, outdoor pool, grocery store, accounting office, SGI office, and so much more. (id:41462)
Property Details
| MLS® Number | SK017022 |
| Property Type | Single Family |
| Features | Cul-de-sac, Treed, Irregular Lot Size, Sump Pump |
| Structure | Patio(s) |
Building
| Bathroom Total | 3 |
| Bedrooms Total | 4 |
| Appliances | Washer, Refrigerator, Dishwasher, Dryer, Window Coverings, Storage Shed, Stove |
| Architectural Style | Bungalow |
| Basement Development | Finished |
| Basement Type | Full (finished) |
| Constructed Date | 1978 |
| Cooling Type | Central Air Conditioning |
| Fireplace Fuel | Electric |
| Fireplace Present | Yes |
| Fireplace Type | Conventional |
| Heating Fuel | Natural Gas |
| Heating Type | Forced Air |
| Stories Total | 1 |
| Size Interior | 1,332 Ft2 |
| Type | House |
Parking
| Attached Garage | |
| Parking Space(s) | 5 |
Land
| Acreage | No |
| Fence Type | Fence |
| Landscape Features | Lawn |
| Size Frontage | 90 Ft |
| Size Irregular | 1125.00 |
| Size Total | 1125 Sqft |
| Size Total Text | 1125 Sqft |
Rooms
| Level | Type | Length | Width | Dimensions |
|---|---|---|---|---|
| Basement | Family Room | 9'3" x 14' | ||
| Basement | Bedroom | 15' x 13' | ||
| Basement | 3pc Bathroom | Measurements not available | ||
| Basement | Laundry Room | Measurements not available | ||
| Basement | Storage | Measurements not available | ||
| Basement | Storage | Measurements not available | ||
| Main Level | Kitchen | 11'9" x 13' | ||
| Main Level | Dining Room | 10'8 x 11'6" | ||
| Main Level | Living Room | 15' x 16' | ||
| Main Level | Primary Bedroom | 12'6" x 12'5" | ||
| Main Level | 2pc Ensuite Bath | 4'11" x 5'4" | ||
| Main Level | Bedroom | 9' x 12'7" | ||
| Main Level | Bedroom | 10'8" x 9'10" | ||
| Main Level | 4pc Bathroom | Measurements not available |
Contact Us
Contact us for more information

Dionne Tjeltveit
Broker
www.century21.ca/dionne.tjeltveit
72 High Street East
Moose Jaw, Saskatchewan S6H 0B8



