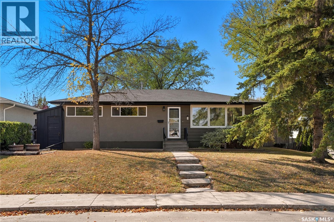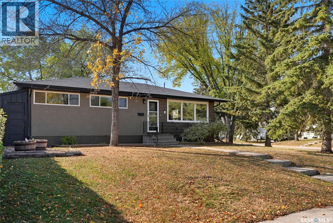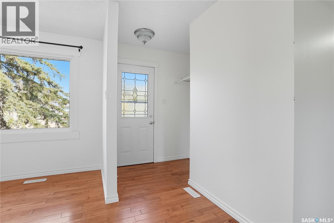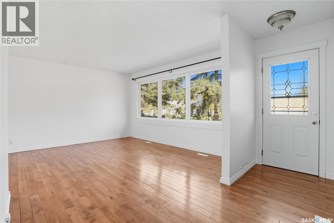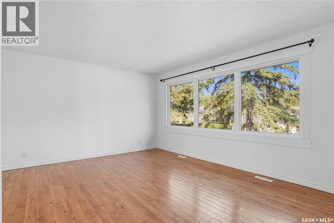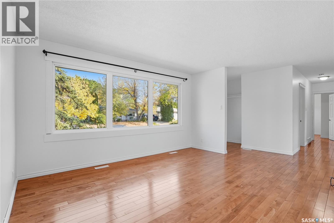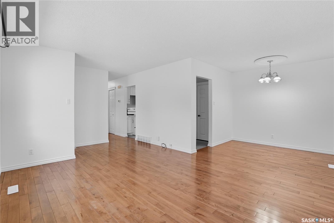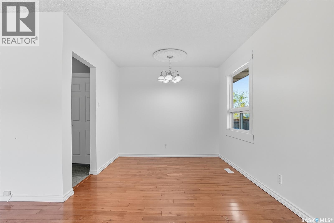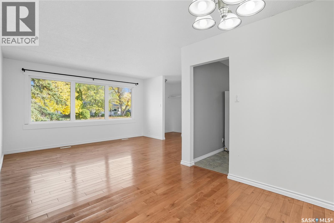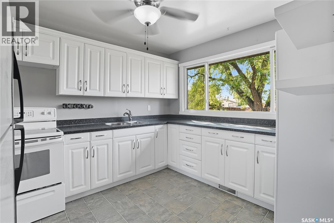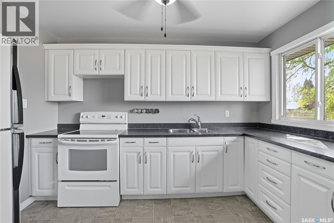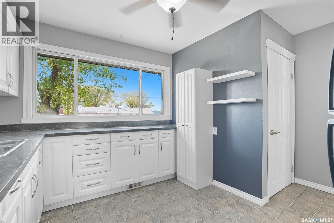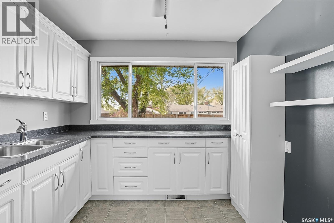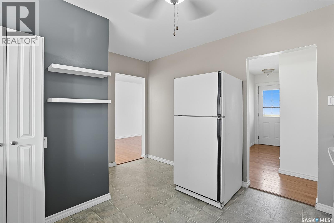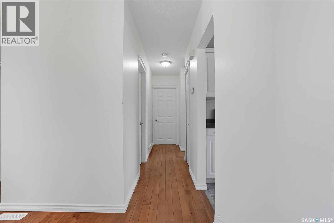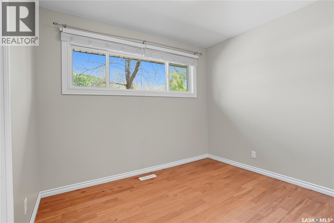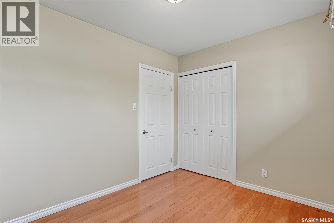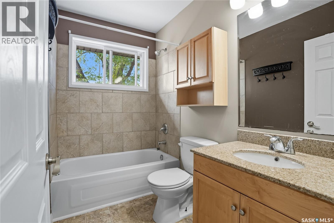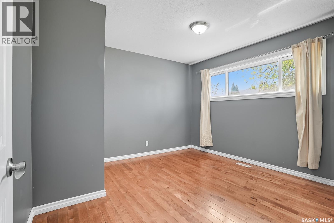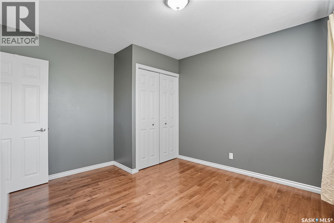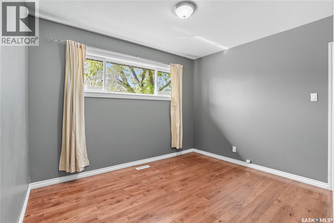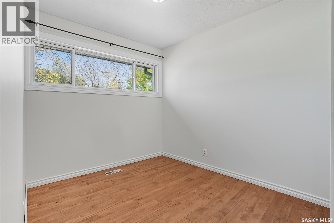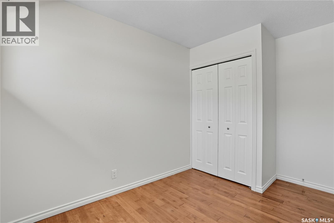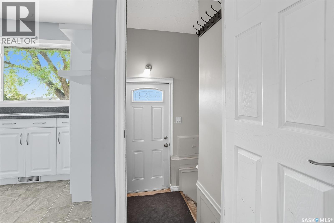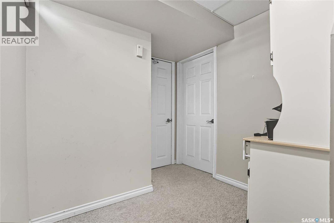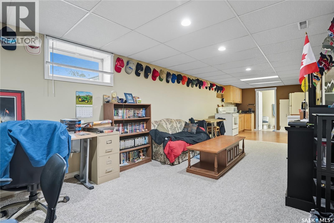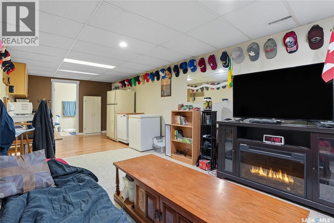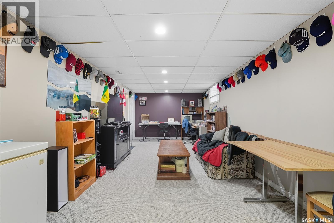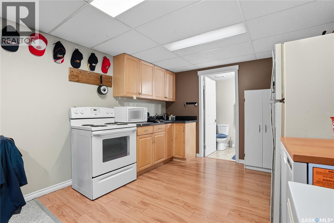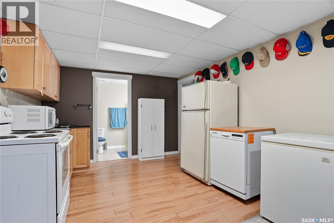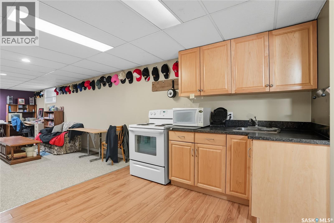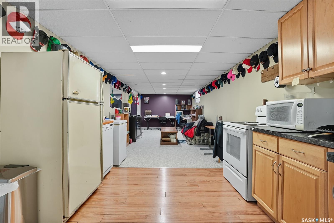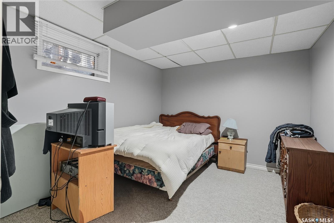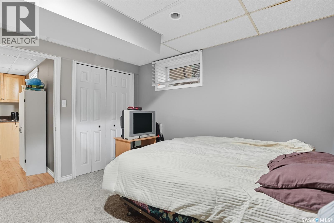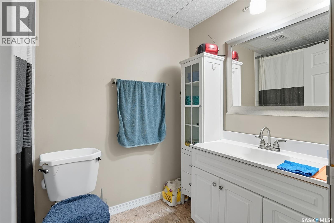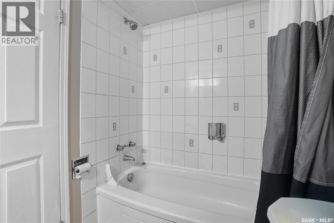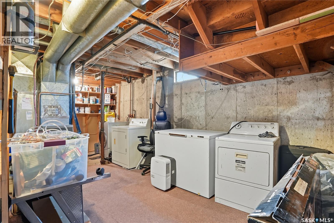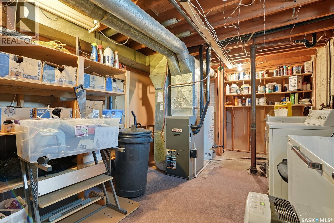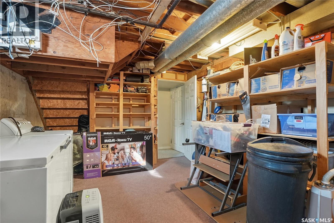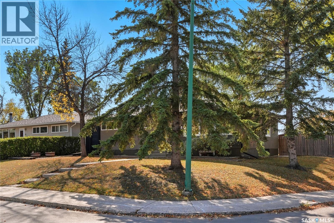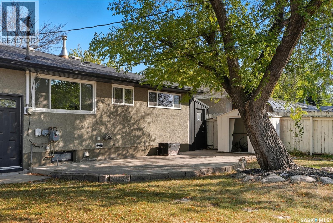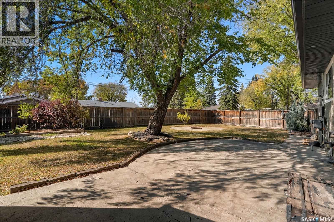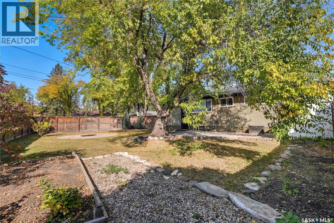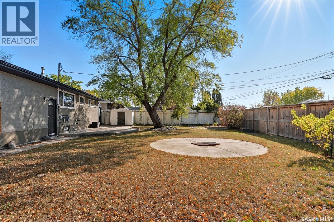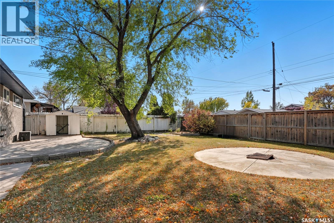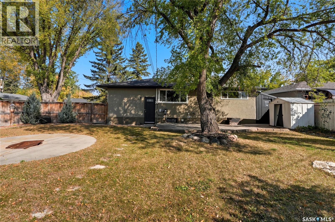2 Young Crescent Saskatoon, Saskatchewan S7J 2C4
$429,900
Welcome to 2 Young Crescent. This 960 sq ft bungalow located on a generous 6,479 sq ft corner lot in the sought-after Avalon neighborhood. The main floor features a bright and spacious layout with hardwood and lino flooring throughout. The large living room flows into the dining area and a classic Heritage-style kitchen, complete with an abundance of cabinetry, including fridge and stove, and lovely views of the backyard. Three well-sized bedrooms and an updated 4-piece bathroom with tiled surround and modern vanity complete the main level. Downstairs, you'll find a fully developed 1-bedroom suite with separate entrance. The suite includes an open-concept living and dining area, a functional kitchen, a generous bedroom, and a 4-piece bathroom. The lower level also houses the shared utility and laundry area. Outside, enjoy a spacious, fully fenced backyard with a firepit, patio space, and a large shed for additional storage. With lane access, there's plenty of potential for a future garage. You'll love the quick access to all areas of the city and proximity to schools, shopping, parks, dog parks, and more. (id:41462)
Property Details
| MLS® Number | SK019670 |
| Property Type | Single Family |
| Neigbourhood | Avalon |
| Features | Treed, Corner Site, Irregular Lot Size, Lane |
Building
| Bathroom Total | 2 |
| Bedrooms Total | 4 |
| Appliances | Washer, Refrigerator, Dryer, Storage Shed, Stove |
| Architectural Style | Bungalow |
| Basement Development | Finished |
| Basement Type | Full (finished) |
| Constructed Date | 1959 |
| Heating Fuel | Natural Gas |
| Heating Type | Forced Air |
| Stories Total | 1 |
| Size Interior | 960 Ft2 |
| Type | House |
Parking
| None |
Land
| Acreage | No |
| Fence Type | Fence |
| Landscape Features | Lawn |
| Size Frontage | 50 Ft |
| Size Irregular | 6479.00 |
| Size Total | 6479 Sqft |
| Size Total Text | 6479 Sqft |
Rooms
| Level | Type | Length | Width | Dimensions |
|---|---|---|---|---|
| Basement | Living Room | 22'2 x 10'4 | ||
| Basement | Kitchen/dining Room | 11'1 x 10'4 | ||
| Basement | Bedroom | 9'9 x 11'7 | ||
| Basement | 4pc Bathroom | Measurements not available | ||
| Basement | Laundry Room | Measurements not available | ||
| Basement | Other | Measurements not available | ||
| Main Level | Living Room | 14'2 x 11'5 | ||
| Main Level | Kitchen | 13 ft | 13 ft x Measurements not available | |
| Main Level | Dining Room | 8' x 8' | ||
| Main Level | Primary Bedroom | 11'2 x 11'3 | ||
| Main Level | Bedroom | 7'11 x 11'6 | ||
| Main Level | Bedroom | 9'1 x 8' | ||
| Main Level | 4pc Bathroom | Measurements not available |
Contact Us
Contact us for more information

Mitchell Stretch
Salesperson
https://derrickstretch.point2agent.com/
https://www.facebook.com/DerrickStretchRealtyInc/
https://twitter.com/D_StretchRealty
3032 Louise Street
Saskatoon, Saskatchewan S7J 3L8

Derrick Stretch
Broker
https://www.facebook.com/DerrickStretchRealtyInc/
https://twitter.com/D_StretchRealty
3032 Louise Street
Saskatoon, Saskatchewan S7J 3L8



