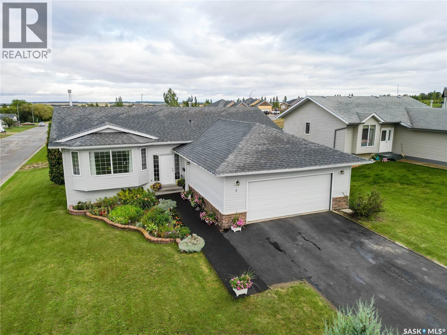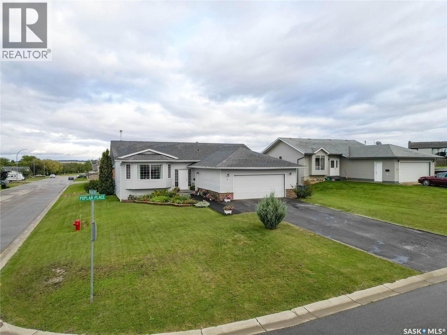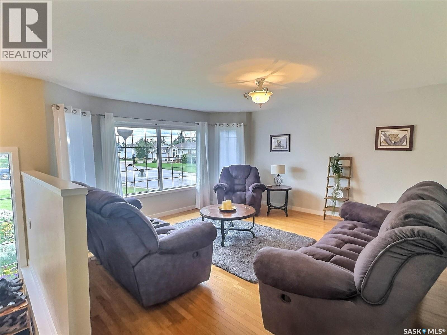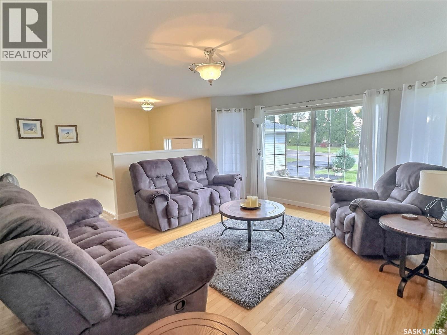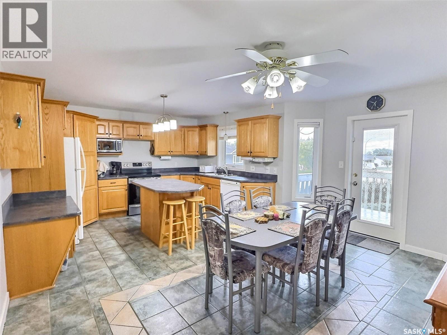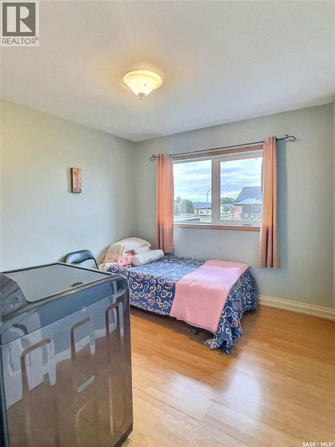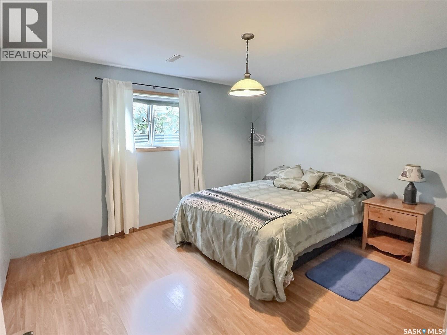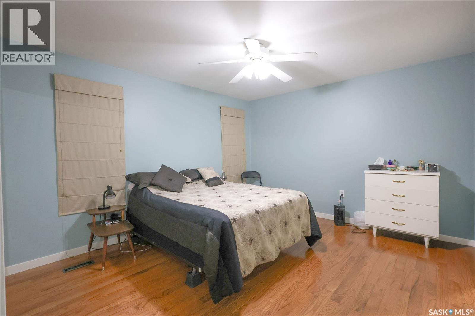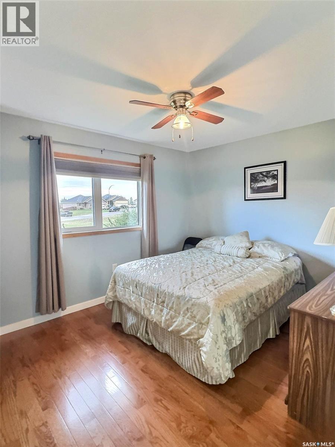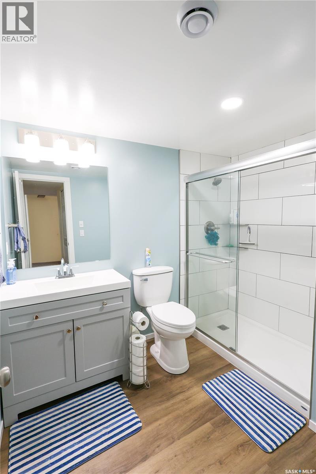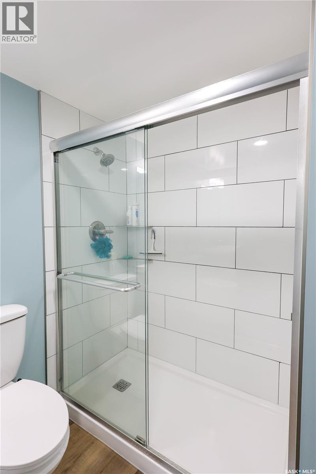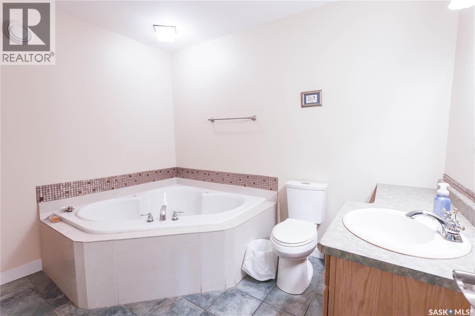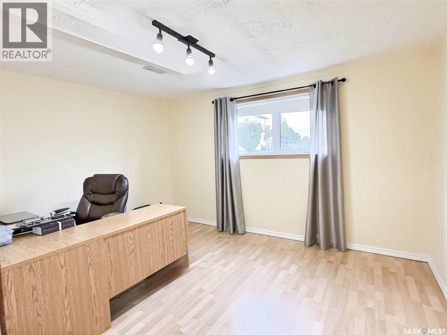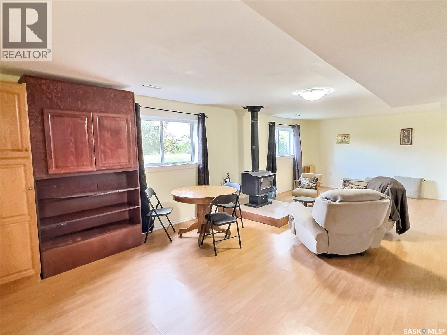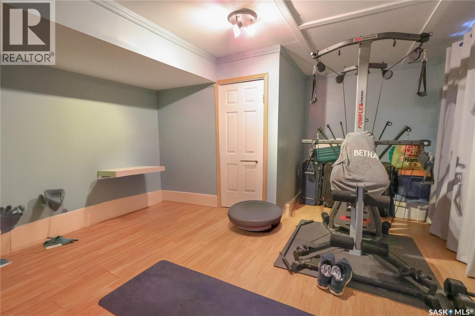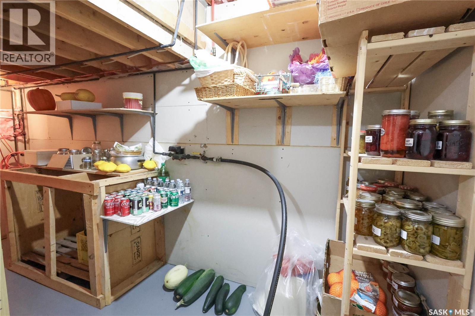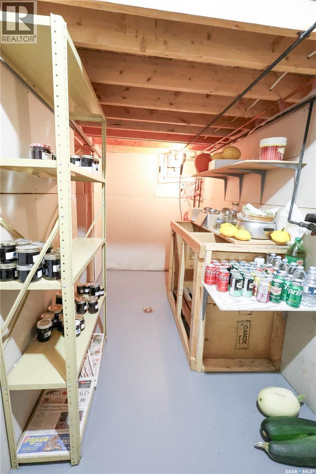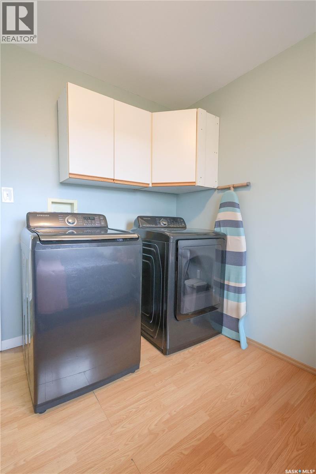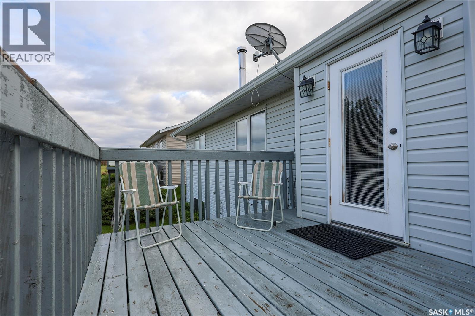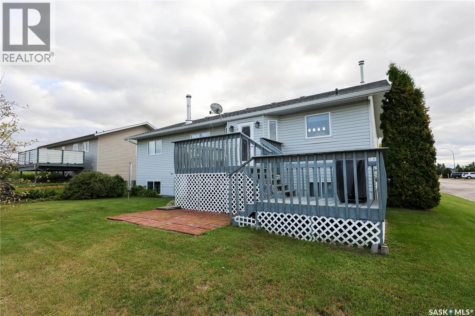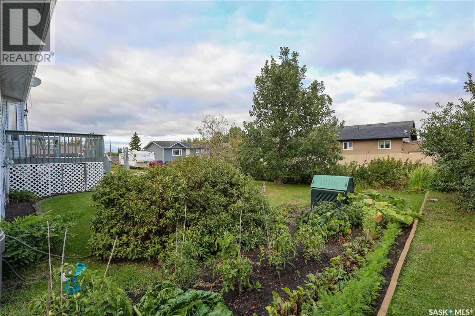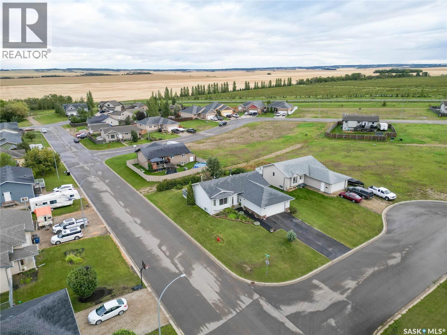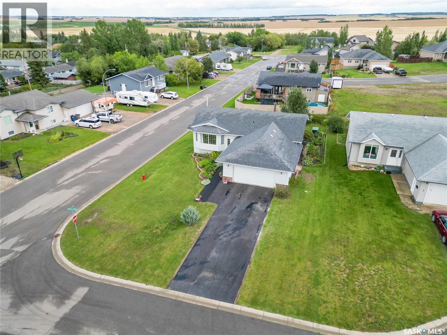2 Poplar Place Birch Hills, Saskatchewan S0J 0G0
4 Bedroom
3 Bathroom
1,326 ft2
Bi-Level
Fireplace
Forced Air
Lawn
$310,000
Must see 4 bedroom, 3 bath home in a quiet neighborhood in Birch Hills. The main living areas include a comfortable living room, 2 well sized bedrooms, a functional kitchen with ample storage, and a dining area suitable for gatherings. Downstairs, you'll find a well sized family room, along with 2 more bedrooms and a newly renovated bathroom with all new fixtures. Don't miss out on your opportunity to check out this beautiful home! (id:41462)
Property Details
| MLS® Number | SK017629 |
| Property Type | Single Family |
| Features | Corner Site, Lane |
| Structure | Deck |
Building
| Bathroom Total | 3 |
| Bedrooms Total | 4 |
| Appliances | Washer, Refrigerator, Dishwasher, Dryer, Garage Door Opener Remote(s), Stove |
| Architectural Style | Bi-level |
| Basement Development | Finished |
| Basement Type | Full (finished) |
| Constructed Date | 2001 |
| Fireplace Fuel | Wood |
| Fireplace Present | Yes |
| Fireplace Type | Conventional |
| Heating Fuel | Natural Gas |
| Heating Type | Forced Air |
| Size Interior | 1,326 Ft2 |
| Type | House |
Parking
| Attached Garage | |
| Parking Space(s) | 3 |
Land
| Acreage | No |
| Landscape Features | Lawn |
| Size Frontage | 65 Ft ,6 In |
| Size Irregular | 7540.55 |
| Size Total | 7540.55 Sqft |
| Size Total Text | 7540.55 Sqft |
Rooms
| Level | Type | Length | Width | Dimensions |
|---|---|---|---|---|
| Basement | Laundry Room | 9 ft | 9 ft ,10 in | 9 ft x 9 ft ,10 in |
| Basement | 3pc Bathroom | 6 ft | 8 ft ,5 in | 6 ft x 8 ft ,5 in |
| Basement | Bedroom | 9 ft | 13 ft ,6 in | 9 ft x 13 ft ,6 in |
| Basement | Bedroom | 9 ft | 13 ft ,6 in | 9 ft x 13 ft ,6 in |
| Basement | Den | 10 ft | 12 ft ,9 in | 10 ft x 12 ft ,9 in |
| Basement | Family Room | 13 ft | 29 ft ,6 in | 13 ft x 29 ft ,6 in |
| Basement | Storage | 6 ft | 7 ft ,5 in | 6 ft x 7 ft ,5 in |
| Basement | Other | 5 ft | 6 ft | 5 ft x 6 ft |
| Main Level | Kitchen | 10 ft ,5 in | 13 ft ,4 in | 10 ft ,5 in x 13 ft ,4 in |
| Main Level | Dining Room | 10 ft ,4 in | 15 ft | 10 ft ,4 in x 15 ft |
| Main Level | Living Room | 15 ft | 15 ft ,5 in | 15 ft x 15 ft ,5 in |
| Main Level | Bedroom | 9 ft ,10 in | 11 ft ,10 in | 9 ft ,10 in x 11 ft ,10 in |
| Main Level | Bedroom | 11 ft ,10 in | 13 ft ,3 in | 11 ft ,10 in x 13 ft ,3 in |
| Main Level | 3pc Bathroom | 7 ft ,4 in | 9 ft ,10 in | 7 ft ,4 in x 9 ft ,10 in |
| Main Level | 3pc Bathroom | 5 ft ,5 in | 7 ft ,11 in | 5 ft ,5 in x 7 ft ,11 in |
Contact Us
Contact us for more information

Jeremy Hudye
Salesperson
Coldwell Banker Signature
151 - 15th Street East
Prince Albert, Saskatchewan S6V 1G1
151 - 15th Street East
Prince Albert, Saskatchewan S6V 1G1



