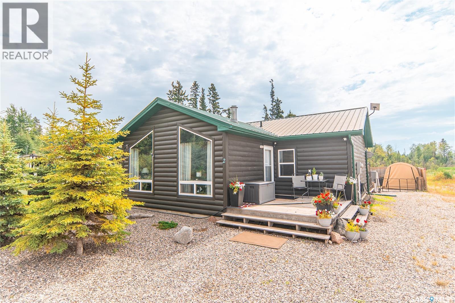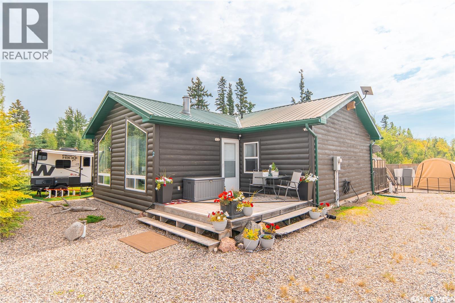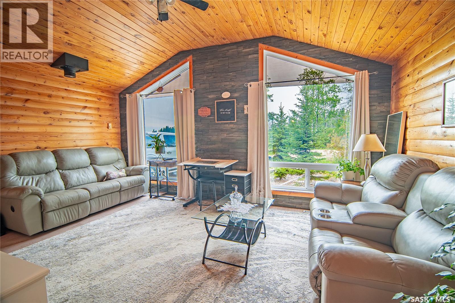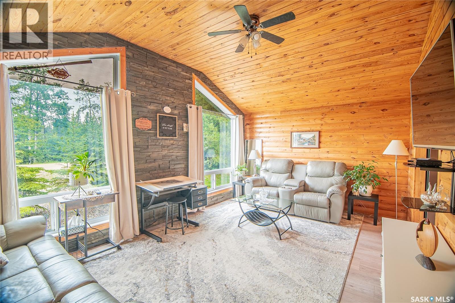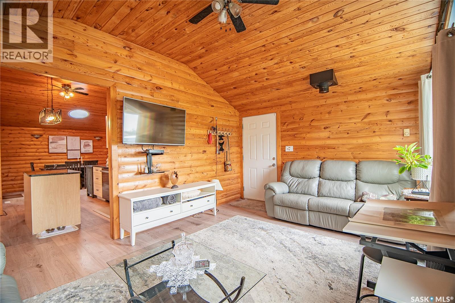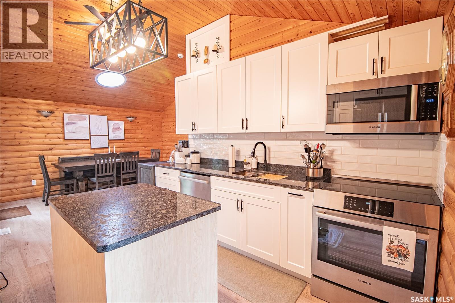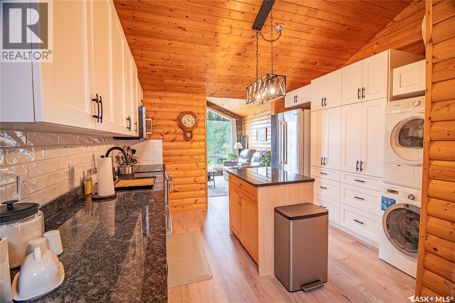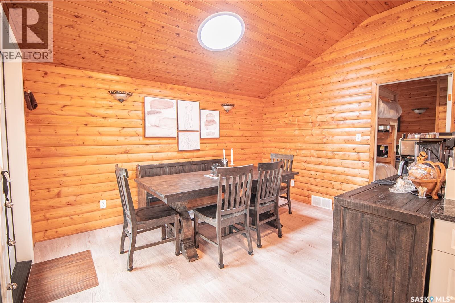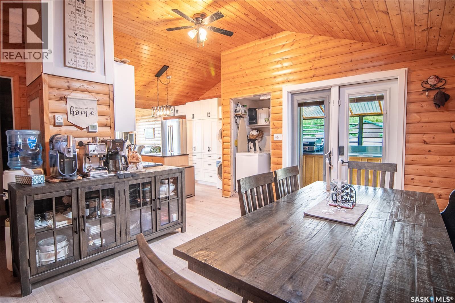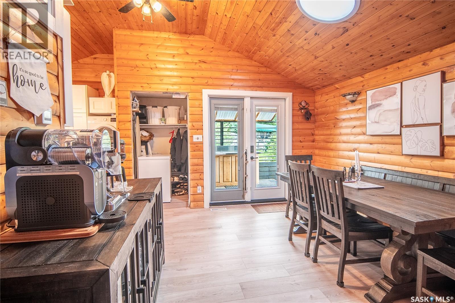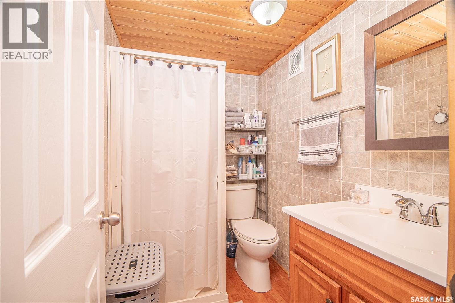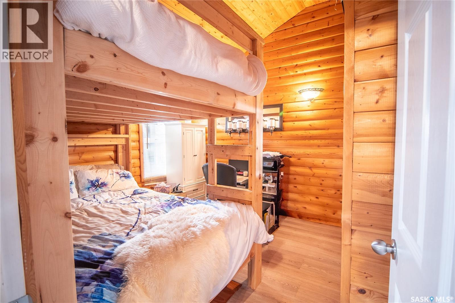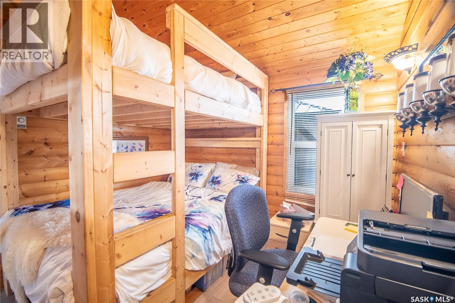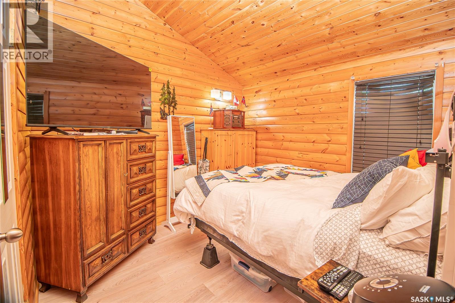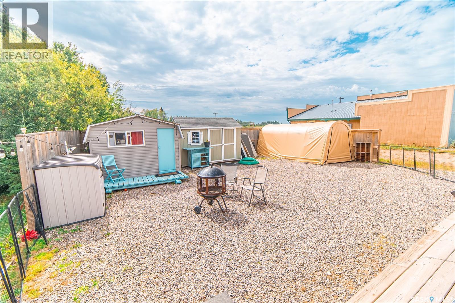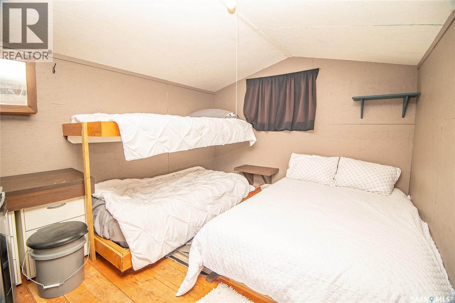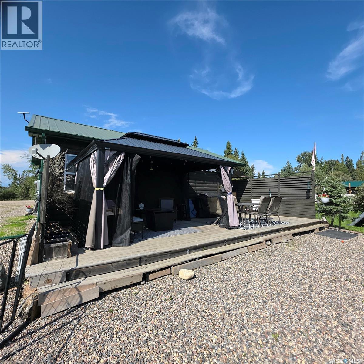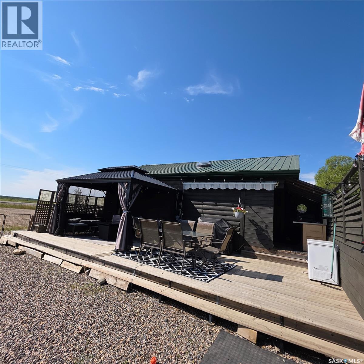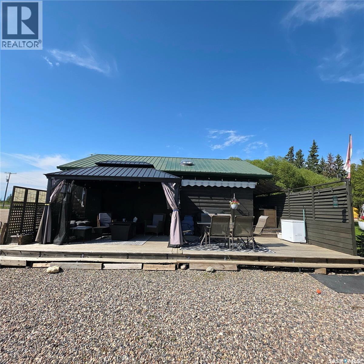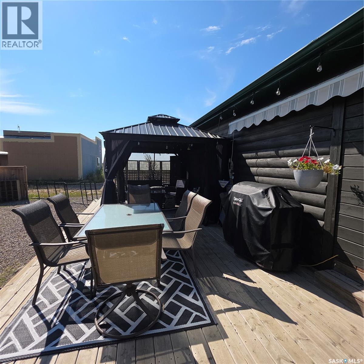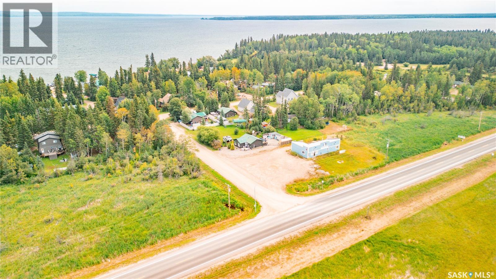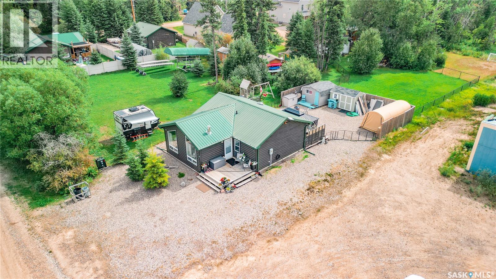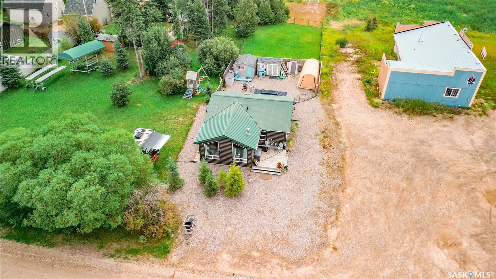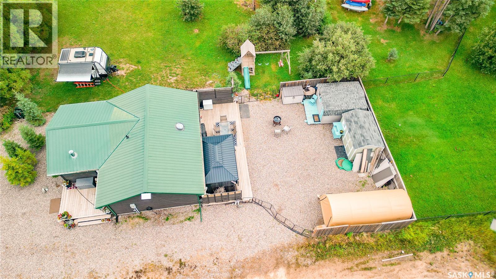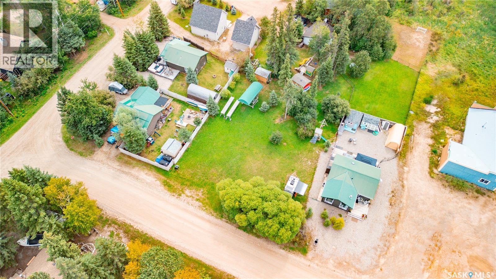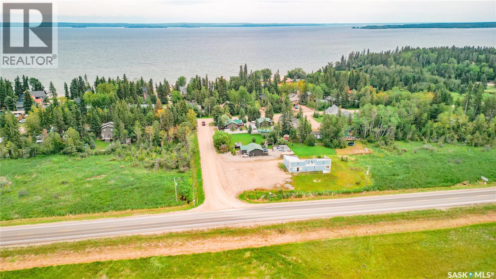2 Martin Drive Candle Lake, Saskatchewan S0J 3E0
$349,900
Get ready to fall in love with your perfect lake escape! This adorable and affordable starter cabin has all the charm and all the updates you could ask for. Step inside to find a fully renovated kitchen (2024) featuring granite countertops, complete with Bosch stainless steel dishwasher, induction cooktop range, OTRM, 36" fridge with French doors and stackable washer and dryer. The diningroom beams with natural light flowing through a large sun tunnel above the diningroom table and the double French patio door that leads to a spacious deck. Luxury vinyl plank flooring throughout (2024), and a new water heater (2024) to keep things worry-free. Stay cool all summer long with new central air (2025), and enjoy even more space with the bunkhouse that now boasts newly redone shingles (2025). Outside, a shed and newly covered shelter logic (2025) means your toys and gear are ready to go whenever adventure calls. Only a short walk to an ideal fishing spot at the Fisher Creek bridge, and to one of Candle Lake's most breathtaking beaches. This turn-key cabin is packed with upgrades and waiting for you to start making memories—fun, cozy, and full of lake life vibes! septic (1100 gal) and water tank (1000 gal) (id:41462)
Property Details
| MLS® Number | SK016010 |
| Property Type | Single Family |
| Neigbourhood | Candle Lake |
| Features | Rectangular |
| Structure | Deck, Patio(s) |
Building
| Bathroom Total | 1 |
| Bedrooms Total | 2 |
| Appliances | Washer, Refrigerator, Dishwasher, Dryer, Microwave, Storage Shed, Stove |
| Architectural Style | Bungalow |
| Basement Development | Not Applicable |
| Basement Type | Crawl Space (not Applicable) |
| Constructed Date | 1999 |
| Cooling Type | Central Air Conditioning |
| Heating Fuel | Natural Gas |
| Stories Total | 1 |
| Size Interior | 805 Ft2 |
| Type | House |
Parking
| None | |
| R V | |
| Gravel | |
| Parking Space(s) | 4 |
Land
| Acreage | No |
| Fence Type | Partially Fenced |
| Landscape Features | Lawn, Garden Area |
| Size Frontage | 50 Ft |
| Size Irregular | 0.12 |
| Size Total | 0.12 Ac |
| Size Total Text | 0.12 Ac |
Rooms
| Level | Type | Length | Width | Dimensions |
|---|---|---|---|---|
| Main Level | Living Room | 11 ft | 17 ft | 11 ft x 17 ft |
| Main Level | Kitchen | 10 ft | 12 ft | 10 ft x 12 ft |
| Main Level | Dining Room | 10 ft | 10 ft | 10 ft x 10 ft |
| Main Level | Bedroom | 9 ft | 10 ft | 9 ft x 10 ft |
| Main Level | Bedroom | 9 ft | 10 ft | 9 ft x 10 ft |
| Main Level | 3pc Bathroom | 7 ft | 5 ft | 7 ft x 5 ft |
Contact Us
Contact us for more information
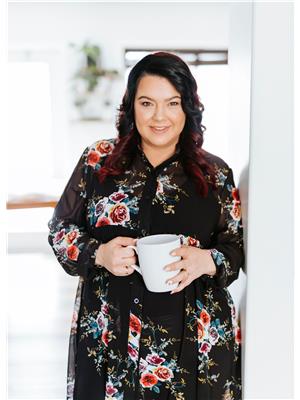
Patricia Farrell
Salesperson
https://patriciafarrell.exprealty.com/index.php
#211 - 220 20th St W
Saskatoon, Saskatchewan S7M 0W9
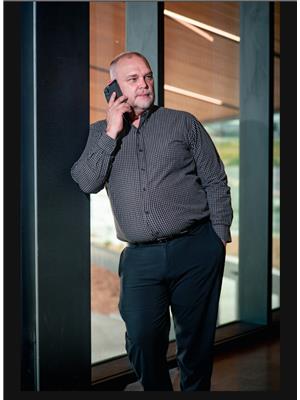
Conrad Kruger
Salesperson
https://conradkruger.com/
https://www.facebook.com/myrealtorconrad
https://www.instagram.com/theconradkruger
https://www.linkedin.com/in/conrad-krugerrealtor/
#211 - 220 20th St W
Saskatoon, Saskatchewan S7M 0W9



