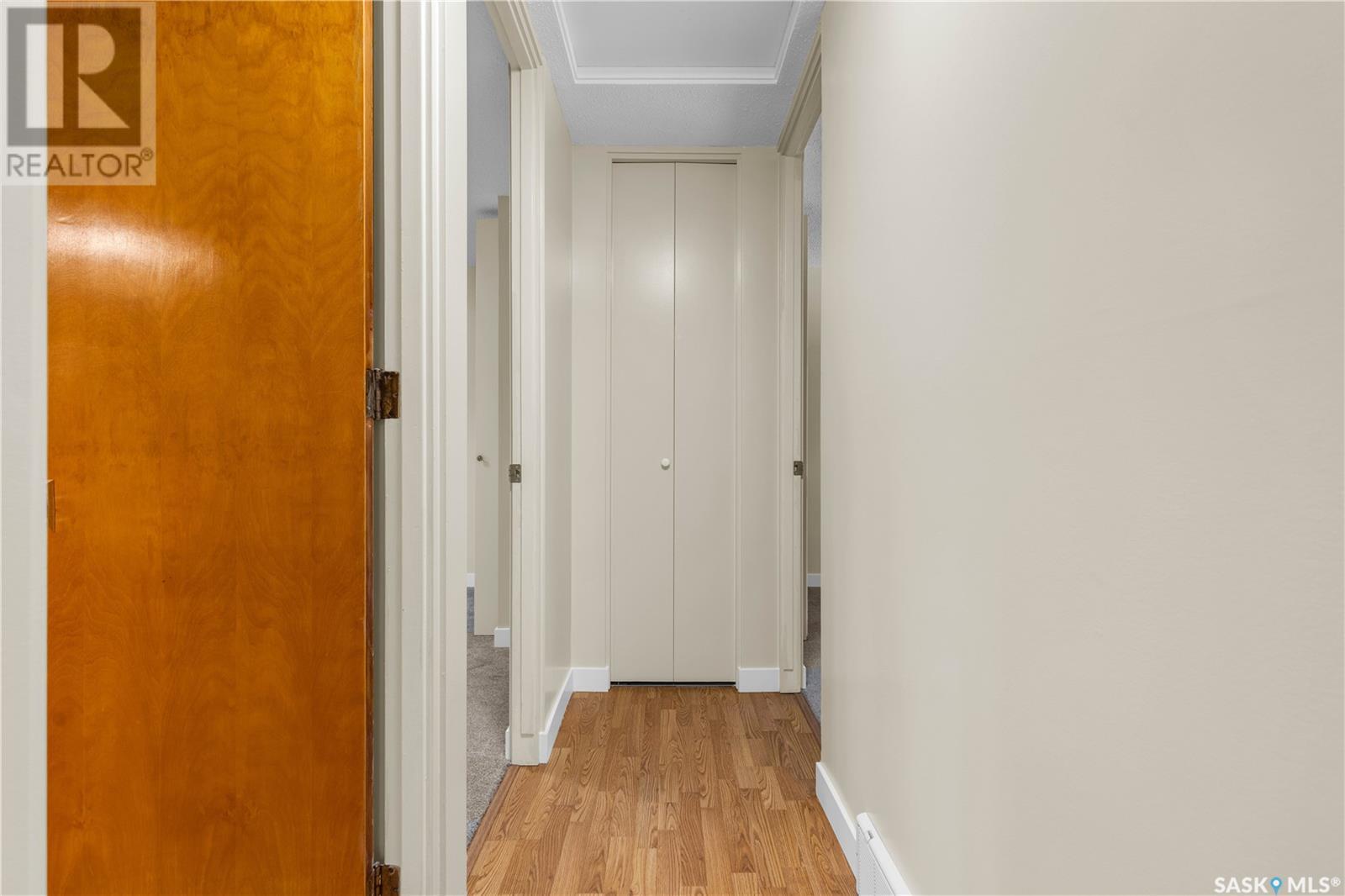2 Britnell Crescent Saskatoon, Saskatchewan S7H 3X8
4 Bedroom
2 Bathroom
1,040 ft2
Raised Bungalow
Fireplace
Central Air Conditioning
Forced Air
Lawn, Underground Sprinkler
$439,900
2 Britnell Crescent – Move In Ready! This home feels brand new with fresh paint, new carpet in the bedrooms, new baseboards, and updated flooring in the kitchen and bathroom, one bedroom plus den basement Suite, new basement big windows. It comes with a triple attached garage, giving you lots of space for cars or storage. Located in West College Park, it’s just a short walk to the high school and 8th Street, where you’ll find shops and restaurants. Ready for quick possession! Buyer and buyer’s agent to verify all measurements. (id:41462)
Property Details
| MLS® Number | SK007388 |
| Property Type | Single Family |
| Neigbourhood | West College Park |
| Features | Treed, Corner Site, Lane, Double Width Or More Driveway |
| Structure | Patio(s) |
Building
| Bathroom Total | 2 |
| Bedrooms Total | 4 |
| Appliances | Washer, Refrigerator, Dishwasher, Dryer, Garage Door Opener Remote(s), Hood Fan, Stove |
| Architectural Style | Raised Bungalow |
| Basement Development | Finished |
| Basement Type | Full (finished) |
| Constructed Date | 1964 |
| Cooling Type | Central Air Conditioning |
| Fireplace Fuel | Gas |
| Fireplace Present | Yes |
| Fireplace Type | Conventional |
| Heating Fuel | Natural Gas |
| Heating Type | Forced Air |
| Stories Total | 1 |
| Size Interior | 1,040 Ft2 |
| Type | House |
Parking
| Attached Garage | |
| R V | |
| Heated Garage | |
| Parking Space(s) | 6 |
Land
| Acreage | No |
| Fence Type | Fence |
| Landscape Features | Lawn, Underground Sprinkler |
| Size Frontage | 55 Ft |
| Size Irregular | 6044.00 |
| Size Total | 6044 Sqft |
| Size Total Text | 6044 Sqft |
Rooms
| Level | Type | Length | Width | Dimensions |
|---|---|---|---|---|
| Basement | Family Room | 13'0 x 11'02 | ||
| Basement | Bedroom | 8'02 x 9'03 | ||
| Basement | Den | 17'05 x 7'06 | ||
| Basement | 3pc Bathroom | x x x | ||
| Basement | Workshop | x x x | ||
| Basement | Kitchen | x x x | ||
| Basement | Other | x x x | ||
| Main Level | Foyer | x x x | ||
| Main Level | Living Room | 13'11 x 11'11 | ||
| Main Level | Dining Room | 8'11 x 8'11 | ||
| Main Level | Kitchen | 9'0 x 12'01 | ||
| Main Level | Primary Bedroom | 12'01 x 10'06 | ||
| Main Level | 4pc Bathroom | x x x | ||
| Main Level | Bedroom | 8'07 x 8'06 | ||
| Main Level | Bedroom | 8'07 x 8'06 |
Contact Us
Contact us for more information

Sadia Hameed
Salesperson
Realty One Group Dynamic
130-250 Hunter Road
Saskatoon, Saskatchewan S7T 0Y4
130-250 Hunter Road
Saskatoon, Saskatchewan S7T 0Y4















































