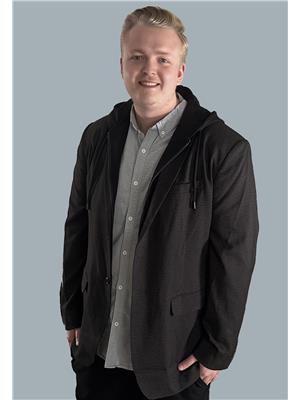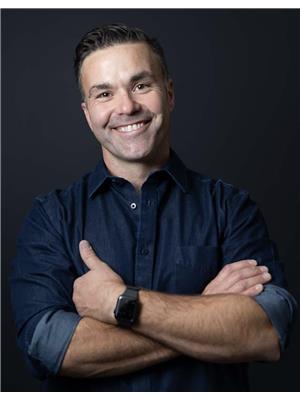#2 708 Macdonald Street W Moose Jaw, Saskatchewan S6H 2W2
$304,900Maintenance,
$305 Monthly
Maintenance,
$305 MonthlyWelcome to Unit#2 – 708 MacDonald Street. This well maintained two-storey townhouse offers 1350 sq. ft. of comfortable living space with 3 bedrooms, 4 bathrooms, and a single attached garage. Step outside to enjoy the oversized back deck – complete with a natural gas BBQ hookup and 2 privacy walls – perfect for relaxing or entertaining. Ideally located just steps from the Kinsmen Sportsplex, ball diamond, soccer field, skate park, and convenient bus stops, this home also benefits from priority street snow removal in the winter – keeping you active, connected, and mobile year-round. Inside, you are greeted by a spacious foyer with direct access to the garage and a handy 2-piece bathroom. The main floor features an inviting open-concept layout, including a modern kitchen, dining area, and cozy living room with a natural gas fireplace. Upstairs, you will find a spacious primary suite complete with its own 4-piece ensuite, as well as 2 additional bedrooms and a full 4-piece bathroom. The fully finished basement adds even more living space, offering a large family room, in-suite laundry with a 2-piece bathroom and a versatile bonus room that could easily be converted into a den, office, or guest area. Don’t miss your chance to view this move-in-ready condo. (id:41462)
Property Details
| MLS® Number | SK012410 |
| Property Type | Single Family |
| Neigbourhood | Central MJ |
| Community Features | Pets Allowed |
| Structure | Deck |
Building
| Bathroom Total | 4 |
| Bedrooms Total | 3 |
| Appliances | Washer, Refrigerator, Dishwasher, Dryer, Microwave, Window Coverings, Garage Door Opener Remote(s), Central Vacuum - Roughed In, Stove |
| Basement Development | Finished |
| Basement Type | Full (finished) |
| Constructed Date | 2008 |
| Cooling Type | Central Air Conditioning |
| Fireplace Fuel | Gas |
| Fireplace Present | Yes |
| Fireplace Type | Conventional |
| Heating Type | Forced Air |
| Size Interior | 1,350 Ft2 |
| Type | Row / Townhouse |
Parking
| Attached Garage | |
| Parking Space(s) | 2 |
Land
| Acreage | No |
| Fence Type | Partially Fenced |
Rooms
| Level | Type | Length | Width | Dimensions |
|---|---|---|---|---|
| Second Level | 4pc Bathroom | 4 ft ,10 in | 7 ft ,10 in | 4 ft ,10 in x 7 ft ,10 in |
| Second Level | Primary Bedroom | 11 ft ,10 in | 14 ft ,10 in | 11 ft ,10 in x 14 ft ,10 in |
| Second Level | 4pc Ensuite Bath | 7 ft ,4 in | 9 ft | 7 ft ,4 in x 9 ft |
| Second Level | Bedroom | 11 ft ,2 in | 8 ft ,5 in | 11 ft ,2 in x 8 ft ,5 in |
| Second Level | Bedroom | 10 ft ,10 in | 11 ft ,2 in | 10 ft ,10 in x 11 ft ,2 in |
| Basement | Living Room | 14 ft ,1 in | 11 ft ,10 in | 14 ft ,1 in x 11 ft ,10 in |
| Basement | Bonus Room | 7 ft ,11 in | 11 ft ,4 in | 7 ft ,11 in x 11 ft ,4 in |
| Basement | Laundry Room | 10 ft ,11 in | 7 ft ,11 in | 10 ft ,11 in x 7 ft ,11 in |
| Main Level | Kitchen/dining Room | 18 ft | 8 ft | 18 ft x 8 ft |
| Main Level | Living Room | 11 ft ,8 in | 13 ft ,5 in | 11 ft ,8 in x 13 ft ,5 in |
| Main Level | 2pc Bathroom | 6 ft ,5 in | 3 ft ,5 in | 6 ft ,5 in x 3 ft ,5 in |
| Main Level | Foyer | 6 ft ,5 in | 8 ft ,3 in | 6 ft ,5 in x 8 ft ,3 in |
Contact Us
Contact us for more information

Carter Srochenski
Salesperson
1450 Hamilton Street
Regina, Saskatchewan S4R 8R3

Peter Fourlas
Associate Broker
https://www.youtube.com/embed/wrGYnoaYl9E
https://www.youtube.com/embed/IsomWGS09R4
https://www.peterfourlas.ca/
1450 Hamilton Street
Regina, Saskatchewan S4R 8R3































