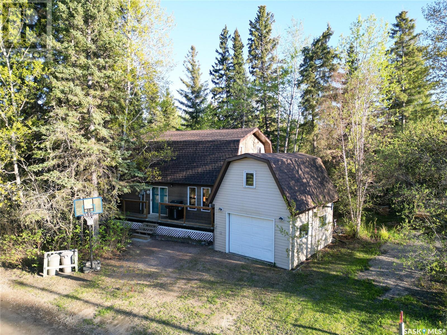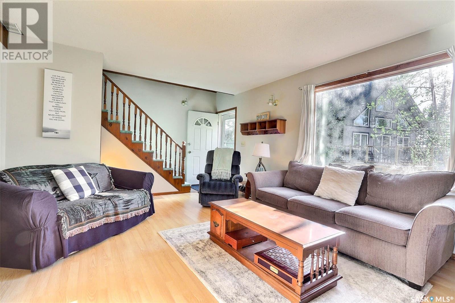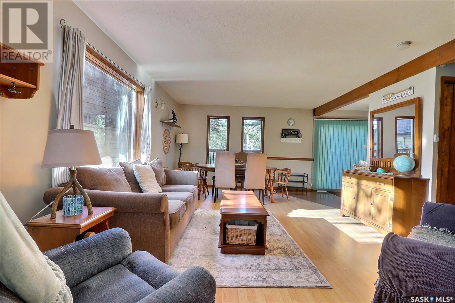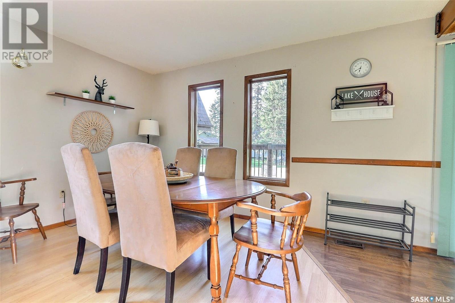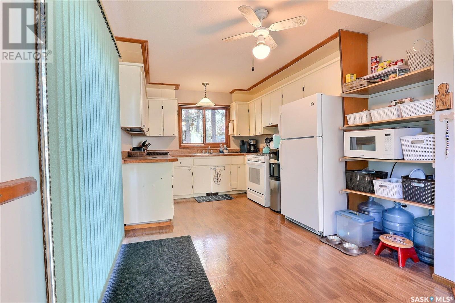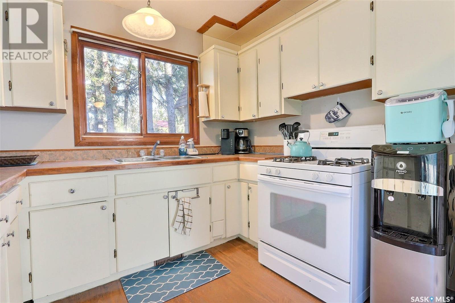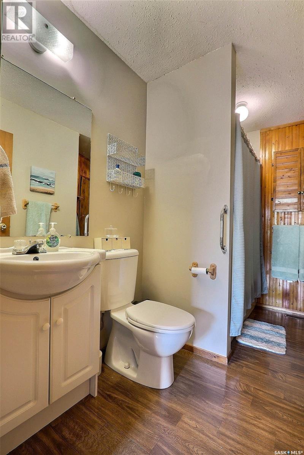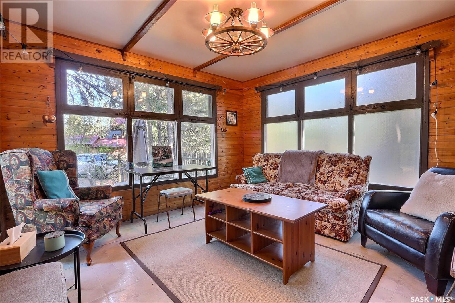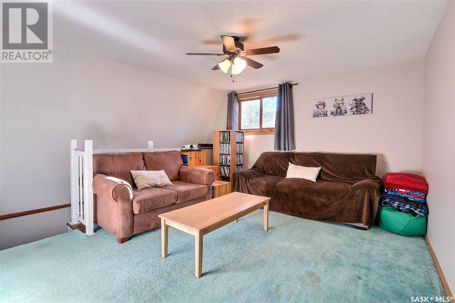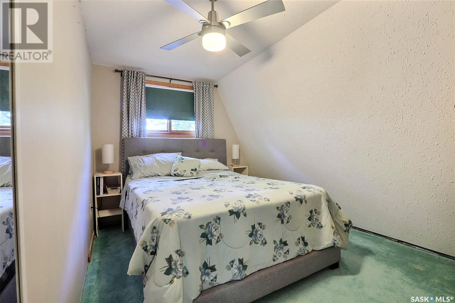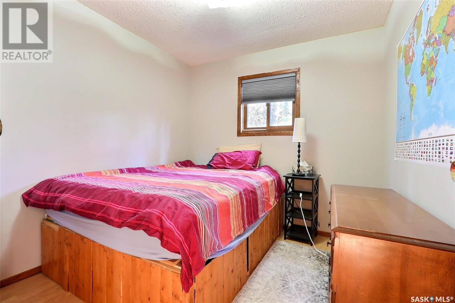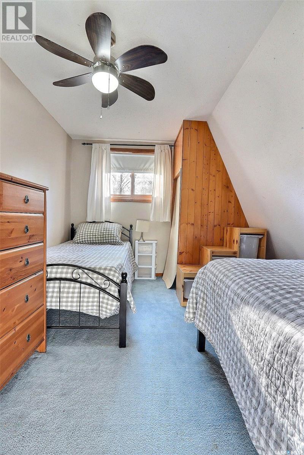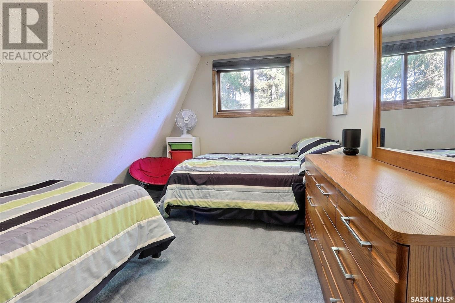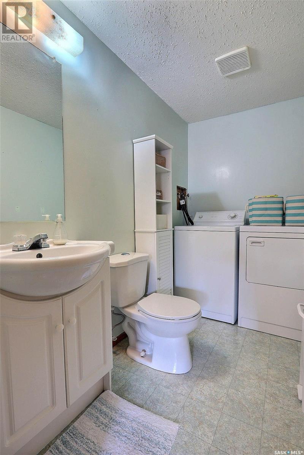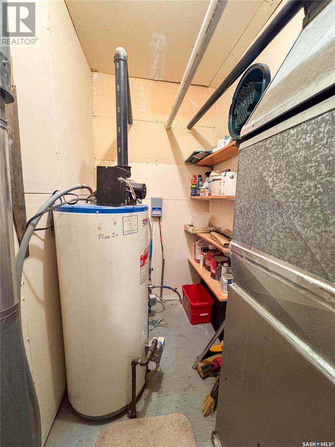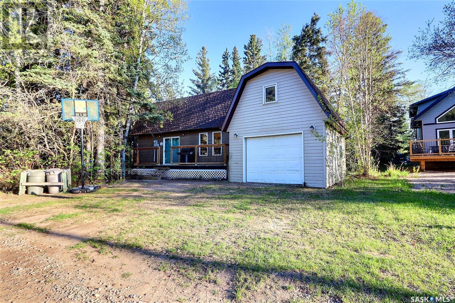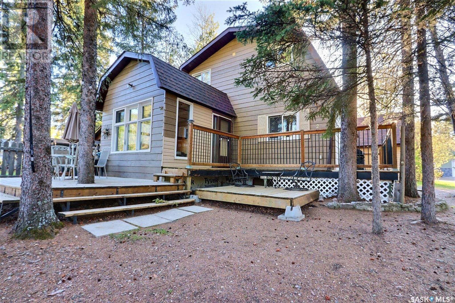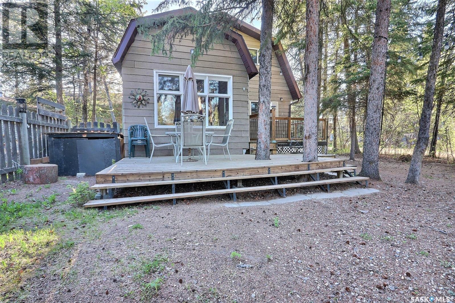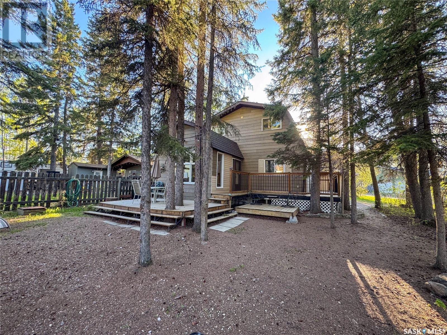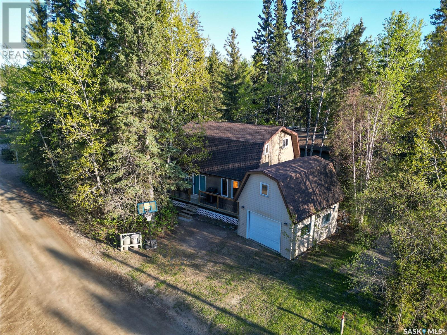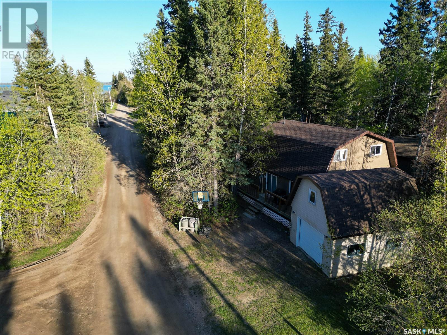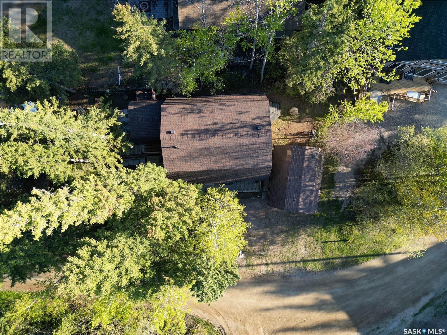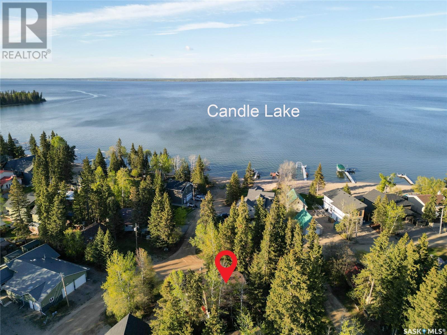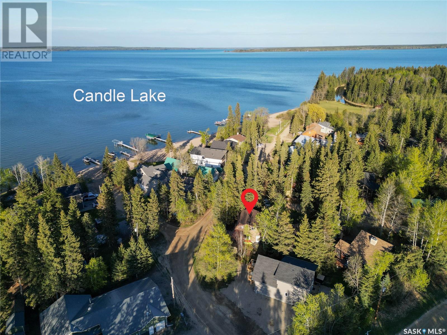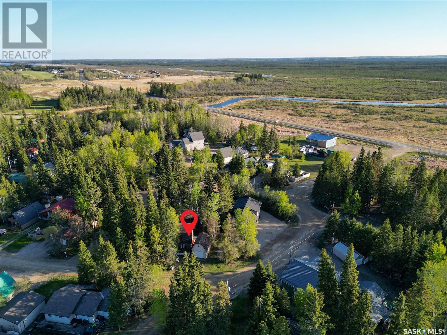2 3rd Crescent Candle Lake, Saskatchewan S0J 3E0
$419,900
Beautiful 4 bedroom, 2 bathroom 1 1/2 storey cabin located at the beautiful and peaceful Candle Lake. This 1456 sq/ft retreat built in 1994 features a single detached and heated garage with a loft, ideal for storage or the option for an additional living space. Enjoy the spacious and open concept living and dining area that flows nicely to the U-shaped kitchen boasting wood cabinets, arborite counters, and white appliances. The 2nd level offers a spacious recreation room, 3 bedrooms, and a convenient laundry/bathroom, making this the perfect space for kids or guests. Relax in the cozy 3 season sunroom or on the tiered deck with a natural gas BBQ hook up where privacy is no issue thanks to the large trees surrounding the lot. Located on the west side of the lake, this cabin is steps away from a sandy beach and only a short drive to all the amenities Candle Lake has to offer. Perfect for families or entertaining enthusiasts, don't miss out! (id:41462)
Property Details
| MLS® Number | SK007266 |
| Property Type | Single Family |
| Features | Treed, Corner Site, Irregular Lot Size, Double Width Or More Driveway |
| Structure | Deck |
Building
| Bathroom Total | 2 |
| Bedrooms Total | 4 |
| Appliances | Washer, Refrigerator, Dryer, Window Coverings, Stove |
| Basement Development | Not Applicable |
| Basement Type | Crawl Space (not Applicable) |
| Constructed Date | 1994 |
| Cooling Type | Air Exchanger |
| Heating Fuel | Natural Gas |
| Heating Type | Forced Air |
| Stories Total | 2 |
| Size Interior | 1,456 Ft2 |
| Type | House |
Parking
| Attached Garage | |
| Gravel | |
| Heated Garage | |
| Parking Space(s) | 3 |
Land
| Acreage | No |
| Size Frontage | 50 Ft |
| Size Irregular | 0.10 |
| Size Total | 0.1 Ac |
| Size Total Text | 0.1 Ac |
Rooms
| Level | Type | Length | Width | Dimensions |
|---|---|---|---|---|
| Second Level | Other | 11'7 x 14'1 | ||
| Second Level | Bedroom | 13'5 x 8'5 | ||
| Second Level | Bedroom | 13'5 x 8'7 | ||
| Second Level | Primary Bedroom | 13'5 x 8'5 | ||
| Second Level | Laundry Room | 4'11 x 8'5 | ||
| Main Level | Kitchen | 9'9 x 15'1 | ||
| Main Level | Dining Room | 9'9 x 11'8 | ||
| Main Level | Living Room | 14'4 x 13'3 | ||
| Main Level | 4pc Bathroom | 4'10 x 9'6 | ||
| Main Level | Bedroom | 8'7 x 9'5 | ||
| Main Level | Sunroom | 12'0 x 11'7 | ||
| Main Level | Other | 4'4 x 6'5 | ||
| Main Level | Storage | 3'1 x 5'6 |
Contact Us
Contact us for more information

Jesse Honch
Salesperson
151 - 15th Street East
Prince Albert, Saskatchewan S6V 1G1



