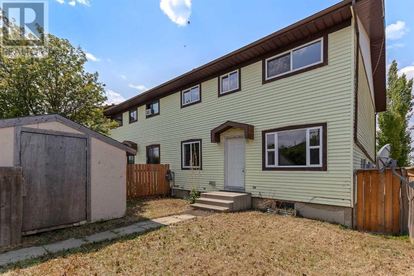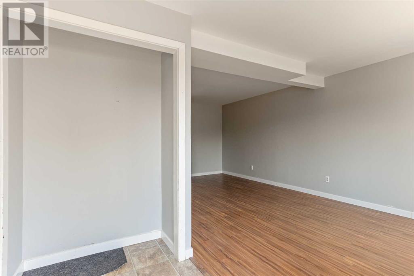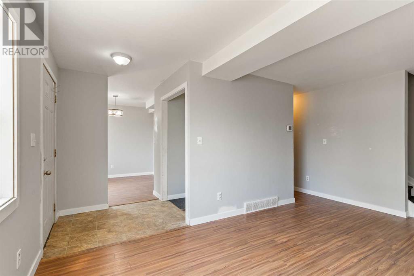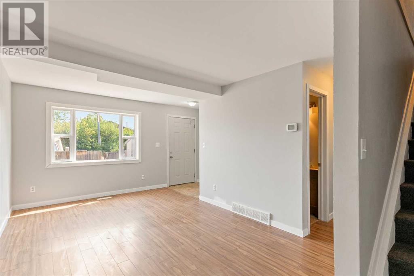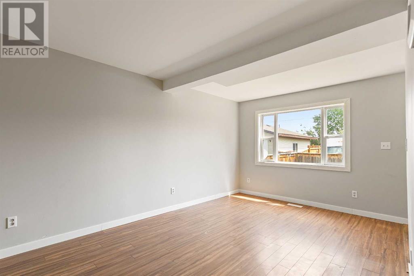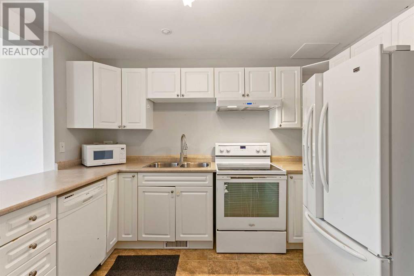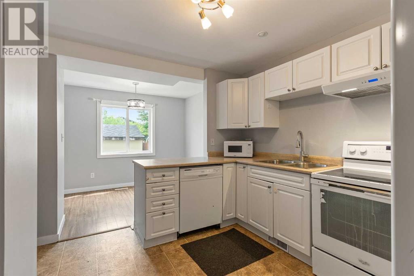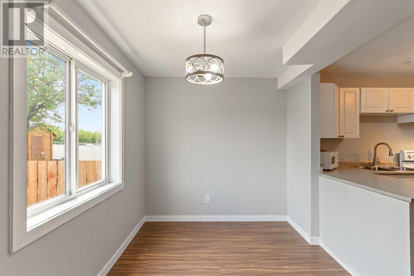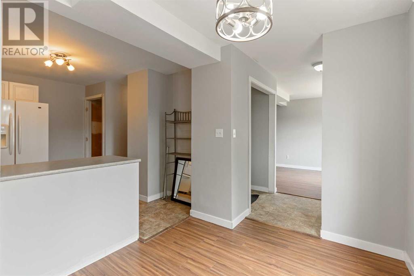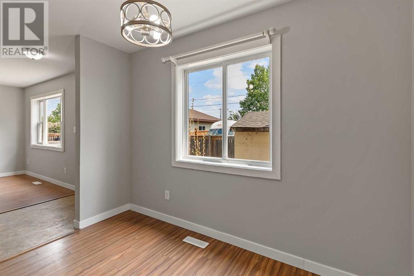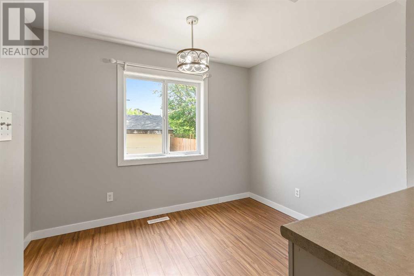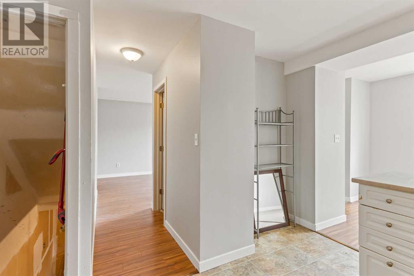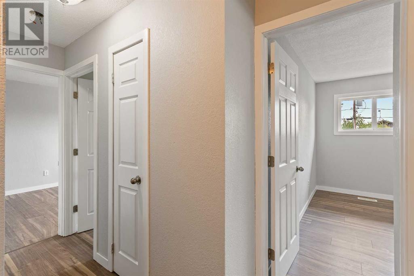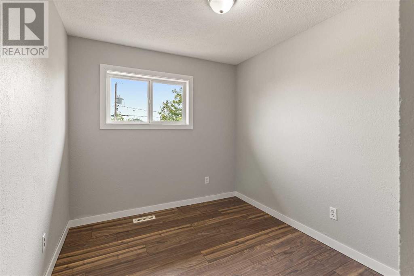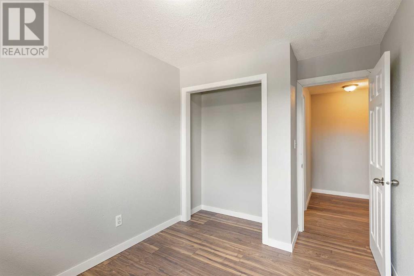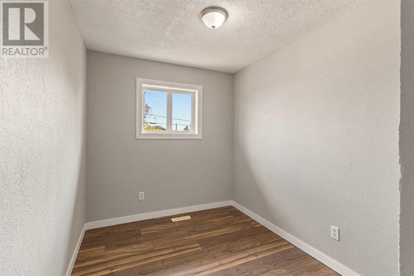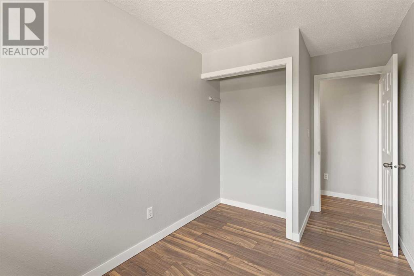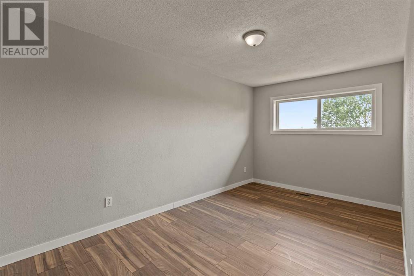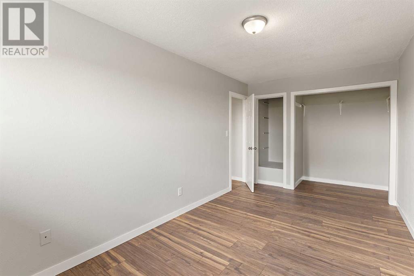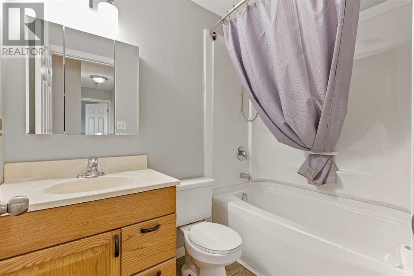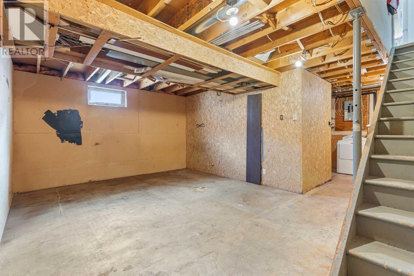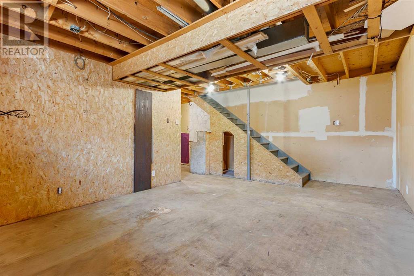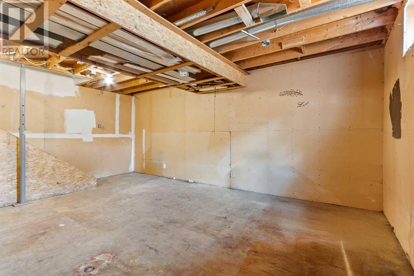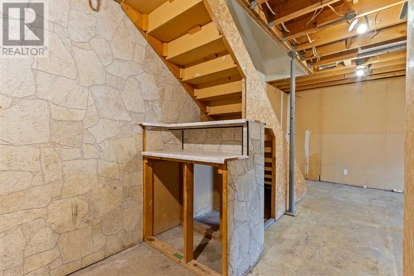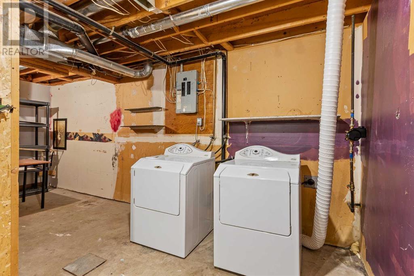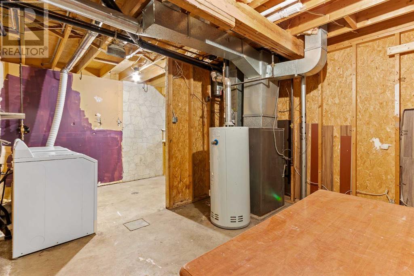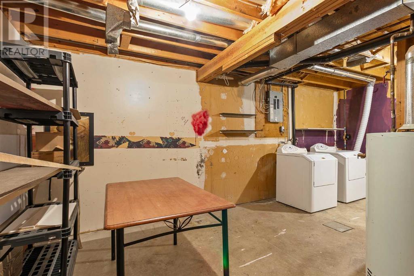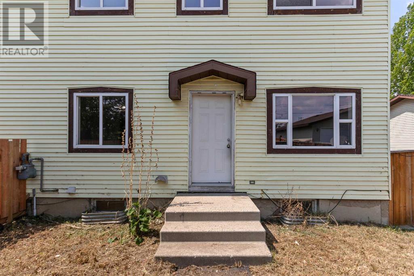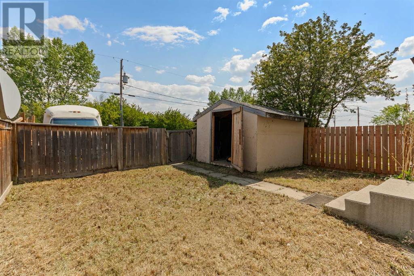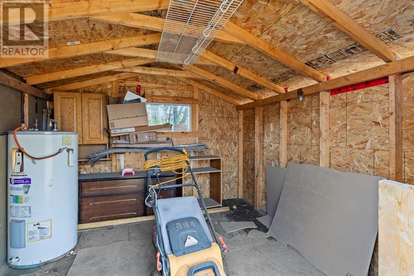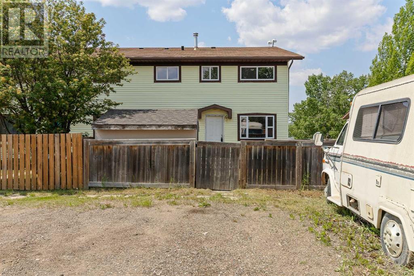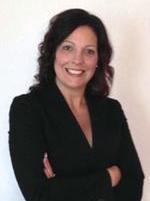2, 19 3 Avenue Se Marshall, Saskatchewan S0M 1R0
$119,900Maintenance, Insurance, Reserve Fund Contributions
$200 Monthly
Maintenance, Insurance, Reserve Fund Contributions
$200 MonthlyCharming Updated Townhouse in Marshall, SK – End Unit with Fenced YardWelcome to this beautifully updated 3-bedroom, 1.5-bathroom townhouse located in the quiet and friendly community of Marshall, Saskatchewan. This end-unit home offers added privacy and plenty of natural light, along with a fully fenced yard and storage shed—perfect for families, first-time buyers, or anyone looking to enjoy small-town living with modern comforts.Step inside to discover a fresh and inviting interior featuring new flooring upstairs, fresh paint throughout, and updated light fixtures and doors. The kitchen has been tastefully refreshed with new countertops, a stylish new faucet, and a brand-new hood fan. All appliances are included, making this home truly move-in ready.The unfinished basement provides ample storage space and the opportunity to create a custom rec room, gym, or workshop to suit your lifestyle needs.Don't miss this affordable opportunity to own a well-maintained and upgraded home in a welcoming community—just minutes from Lloydminster. Schedule your viewing today! Update your appliances with a credit of $5000 on closing! (id:41462)
Property Details
| MLS® Number | A2228944 |
| Property Type | Single Family |
| Amenities Near By | Golf Course |
| Community Features | Golf Course Development, Pets Allowed |
| Features | See Remarks |
| Parking Space Total | 2 |
| Plan | 83b01561 |
| Structure | Shed, None |
Building
| Bathroom Total | 2 |
| Bedrooms Above Ground | 3 |
| Bedrooms Total | 3 |
| Appliances | Refrigerator, Dishwasher, Stove, Hood Fan, Washer & Dryer |
| Basement Development | Unfinished |
| Basement Type | Full (unfinished) |
| Constructed Date | 1983 |
| Construction Material | Wood Frame |
| Construction Style Attachment | Attached |
| Cooling Type | None |
| Flooring Type | Laminate, Linoleum, Vinyl |
| Foundation Type | Poured Concrete |
| Half Bath Total | 1 |
| Heating Fuel | Natural Gas |
| Heating Type | Forced Air |
| Stories Total | 2 |
| Size Interior | 1,077 Ft2 |
| Total Finished Area | 1077 Sqft |
| Type | Row / Townhouse |
Parking
| Other |
Land
| Acreage | No |
| Fence Type | Fence |
| Land Amenities | Golf Course |
| Size Total Text | Unknown |
| Zoning Description | R4 |
Rooms
| Level | Type | Length | Width | Dimensions |
|---|---|---|---|---|
| Second Level | Bedroom | 8.25 Ft x 11.25 Ft | ||
| Second Level | Bedroom | 12.75 Ft x 7.42 Ft | ||
| Second Level | 4pc Bathroom | .00 Ft x .00 Ft | ||
| Second Level | Primary Bedroom | 15.92 Ft x 8.67 Ft | ||
| Main Level | Living Room | 19.08 Ft x 10.17 Ft | ||
| Main Level | Kitchen | 11.33 Ft x 10.25 Ft | ||
| Main Level | Dining Room | 10.42 Ft x 7.75 Ft | ||
| Main Level | 2pc Bathroom | .00 Ft x .00 Ft |
Contact Us
Contact us for more information



