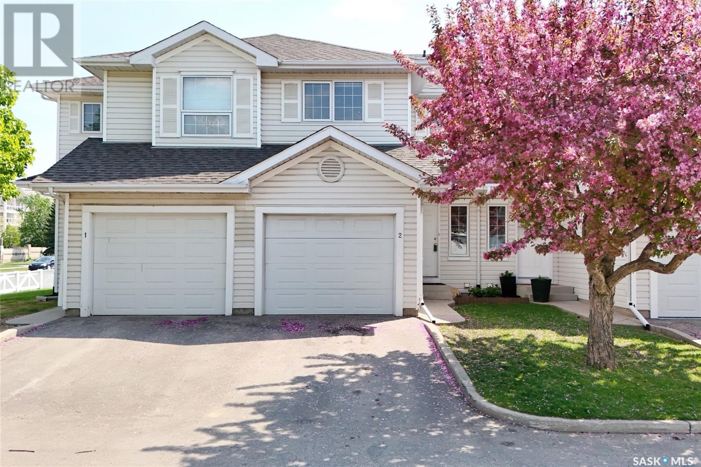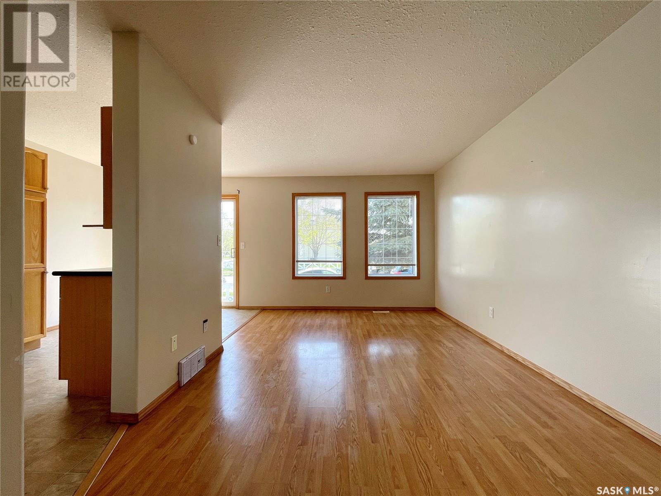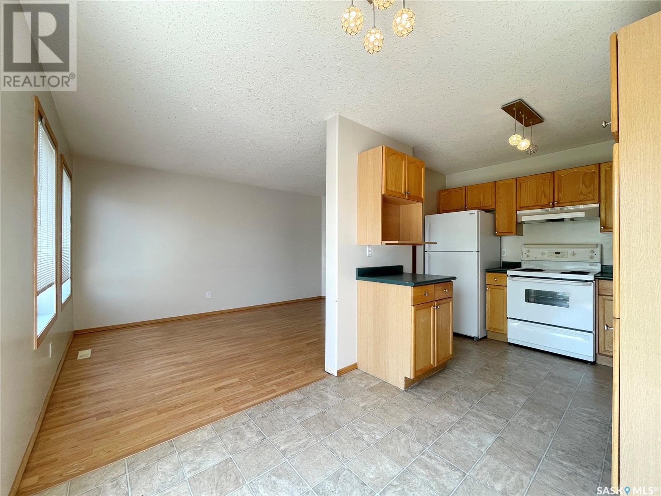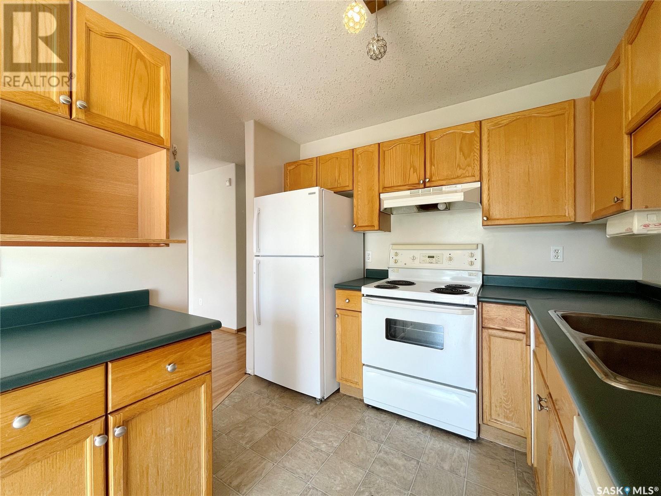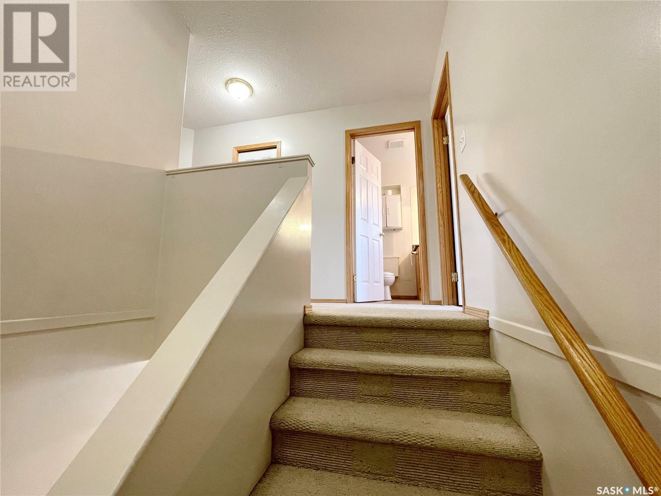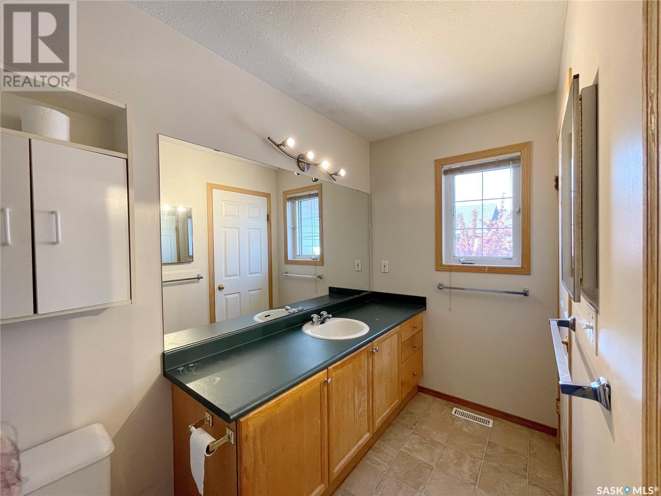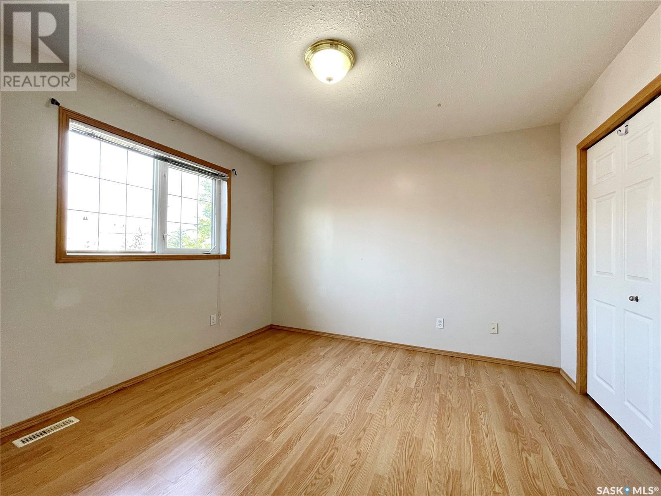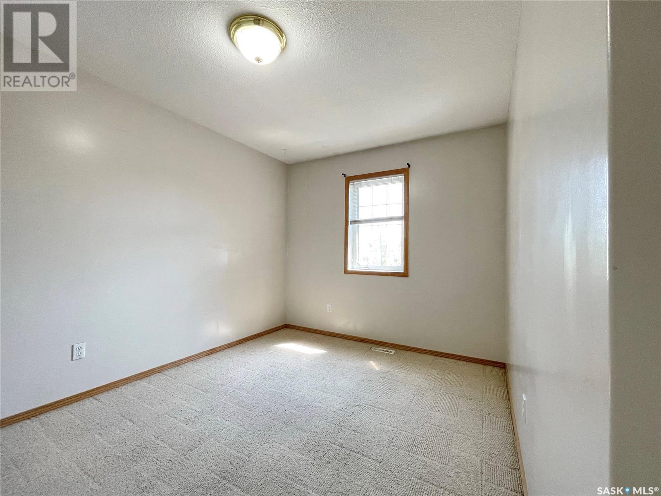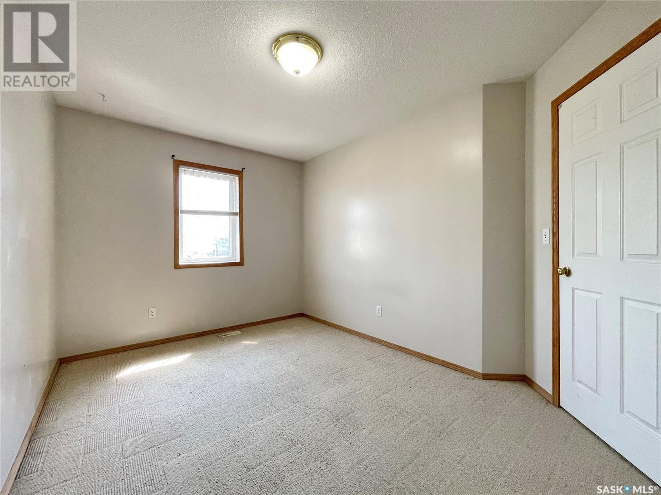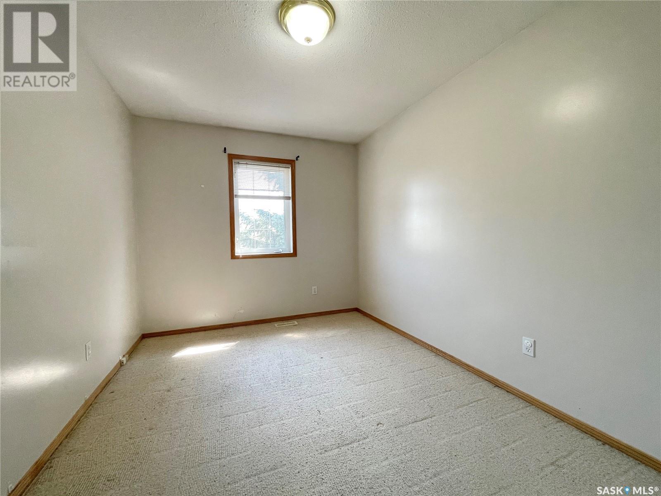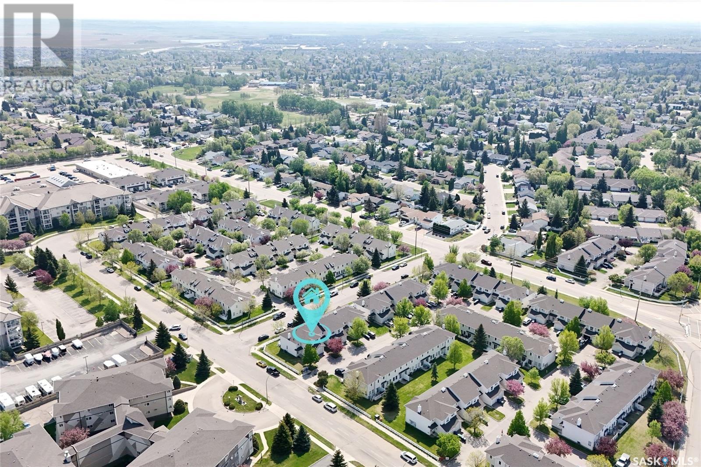2 110 Keevil Crescent Saskatoon, Saskatchewan S7N 4L9
3 Bedroom
2 Bathroom
1,200 ft2
2 Level
Central Air Conditioning
Forced Air
Lawn
$309,900Maintenance,
$425 Monthly
Maintenance,
$425 MonthlyLocated at 2-110 Keevil Crescent, this two-storey condo is priced to sell. It offers 3 bedrooms, 2 bathrooms, and a basement den—perfect for a home office or extra living space. The home features a spacious kitchen, laminate flooring in the living room, and convenient direct access to a single attached garage. Ideally situated with easy access to the University of Saskatchewan, it’s also close to the Co-op Marketplace, banks, restaurants, and the Soccer Centre. (id:41462)
Property Details
| MLS® Number | SK007156 |
| Property Type | Single Family |
| Neigbourhood | University Heights |
| Community Features | Pets Allowed With Restrictions |
Building
| Bathroom Total | 2 |
| Bedrooms Total | 3 |
| Appliances | Washer, Refrigerator, Dishwasher, Dryer, Hood Fan, Stove |
| Architectural Style | 2 Level |
| Basement Development | Partially Finished |
| Basement Type | Full (partially Finished) |
| Constructed Date | 1997 |
| Cooling Type | Central Air Conditioning |
| Heating Fuel | Natural Gas |
| Heating Type | Forced Air |
| Stories Total | 2 |
| Size Interior | 1,200 Ft2 |
| Type | Row / Townhouse |
Parking
| Attached Garage | |
| Parking Space(s) | 2 |
Land
| Acreage | No |
| Landscape Features | Lawn |
| Size Irregular | 0.00 |
| Size Total | 0.00 |
| Size Total Text | 0.00 |
Rooms
| Level | Type | Length | Width | Dimensions |
|---|---|---|---|---|
| Second Level | Bedroom | 13 ft ,3 in | 9 ft | 13 ft ,3 in x 9 ft |
| Second Level | Bedroom | 12 ft ,5 in | 8 ft ,11 in | 12 ft ,5 in x 8 ft ,11 in |
| Second Level | Bedroom | 10 ft ,11 in | 11 ft ,4 in | 10 ft ,11 in x 11 ft ,4 in |
| Second Level | 4pc Bathroom | 9 ft | 4 ft ,11 in | 9 ft x 4 ft ,11 in |
| Basement | Den | 18 ft ,3 in | 12 ft ,11 in | 18 ft ,3 in x 12 ft ,11 in |
| Main Level | Living Room | 15 ft ,10 in | 9 ft ,10 in | 15 ft ,10 in x 9 ft ,10 in |
| Main Level | Dining Room | 7 ft ,10 in | 6 ft ,7 in | 7 ft ,10 in x 6 ft ,7 in |
| Main Level | 2pc Bathroom | 4 ft ,10 in | 4 ft ,10 in | 4 ft ,10 in x 4 ft ,10 in |
Contact Us
Contact us for more information

Idriss Movahedzadeh
Salesperson
https://realeazy.ca/
Century 21 Fusion
310 Wellman Lane - #210
Saskatoon, Saskatchewan S7T 0J1
310 Wellman Lane - #210
Saskatoon, Saskatchewan S7T 0J1



