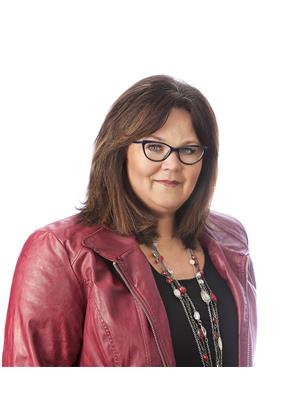199 Good Spirit Crescent Yorkton, Saskatchewan S3N 3J8
$335,000
Location is key here, folks! Located in Riverside Grove , this 5 bedroom , 2 bathroom home offers a LEGAL rental suite in the basement with separate entry. Main floor has 3 bedrooms and 1 bathroom, the basement offers 2 bedrooms and one bathroom. Both floors have their own laundry. Open concept on both floors offers kitchen and living room area to flow for easy entertaining and visiting. Back yard is fenced . Single attached insulated garage. This property is the perfect home along with revenue income in the basement. Or perfect if 2 families want to live together. Great opportunity awaits for the savy buyer... As per the Seller’s direction, all offers will be presented on 2025-08-20 at 5:00 PM (id:41462)
Property Details
| MLS® Number | SK015511 |
| Property Type | Single Family |
| Features | Treed, Rectangular, Sump Pump |
| Structure | Deck |
Building
| Bathroom Total | 2 |
| Bedrooms Total | 5 |
| Appliances | Washer, Refrigerator, Dishwasher, Dryer, Hood Fan, Stove |
| Architectural Style | Bungalow |
| Basement Development | Finished |
| Basement Type | Full (finished) |
| Constructed Date | 2013 |
| Construction Style Attachment | Semi-detached |
| Cooling Type | Central Air Conditioning, Air Exchanger |
| Heating Fuel | Natural Gas |
| Heating Type | Baseboard Heaters, Forced Air |
| Stories Total | 1 |
| Size Interior | 1,146 Ft2 |
Parking
| Attached Garage | |
| Parking Space(s) | 2 |
Land
| Acreage | No |
| Landscape Features | Lawn |
| Size Frontage | 39 Ft |
| Size Irregular | 39x111.70 |
| Size Total Text | 39x111.70 |
Rooms
| Level | Type | Length | Width | Dimensions |
|---|---|---|---|---|
| Basement | Laundry Room | 22 ft | 8 ft ,10 in | 22 ft x 8 ft ,10 in |
| Basement | Kitchen | 9 ft ,8 in | 9 ft ,3 in | 9 ft ,8 in x 9 ft ,3 in |
| Basement | Dining Room | 7 ft ,6 in | 9 ft ,3 in | 7 ft ,6 in x 9 ft ,3 in |
| Basement | Living Room | 16 ft ,3 in | 12 ft ,6 in | 16 ft ,3 in x 12 ft ,6 in |
| Basement | Bedroom | 13 ft ,11 in | 12 ft | 13 ft ,11 in x 12 ft |
| Basement | Laundry Room | 9 ft ,5 in | 6 ft ,10 in | 9 ft ,5 in x 6 ft ,10 in |
| Basement | Bedroom | 13 ft | 8 ft ,10 in | 13 ft x 8 ft ,10 in |
| Main Level | Kitchen | 9 ft ,8 in | 12 ft ,7 in | 9 ft ,8 in x 12 ft ,7 in |
| Main Level | Dining Room | 8 ft ,4 in | 12 ft ,7 in | 8 ft ,4 in x 12 ft ,7 in |
| Main Level | Living Room | 12 ft | 16 ft ,11 in | 12 ft x 16 ft ,11 in |
| Main Level | Primary Bedroom | 13 ft ,5 in | 10 ft ,11 in | 13 ft ,5 in x 10 ft ,11 in |
| Main Level | 4pc Bathroom | 9 ft ,5 in | 4 ft ,11 in | 9 ft ,5 in x 4 ft ,11 in |
| Main Level | Bedroom | 10 ft | 8 ft ,11 in | 10 ft x 8 ft ,11 in |
| Main Level | Bedroom | 9 ft | 10 ft ,9 in | 9 ft x 10 ft ,9 in |
Contact Us
Contact us for more information

Michelle Bailey
Salesperson
29-230 Broadway Street East
Yorkton, Saskatchewan S3N 4C6














































