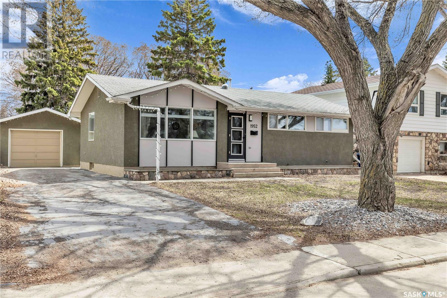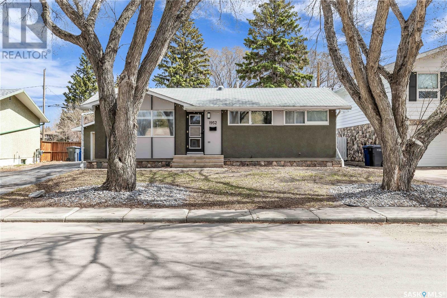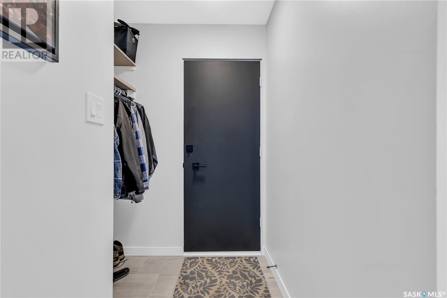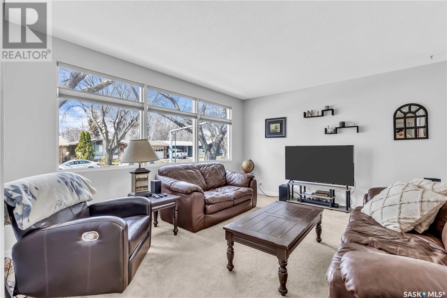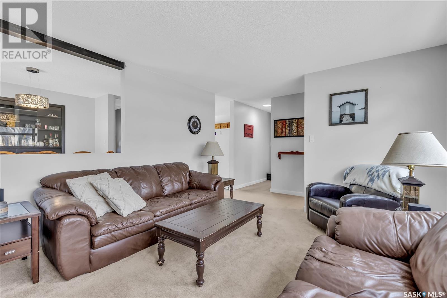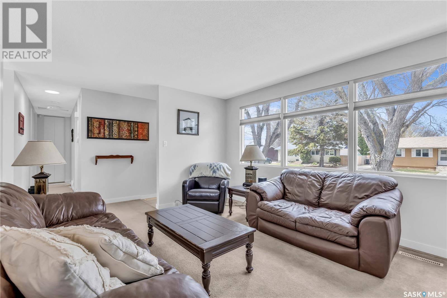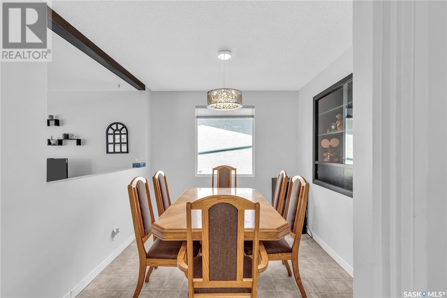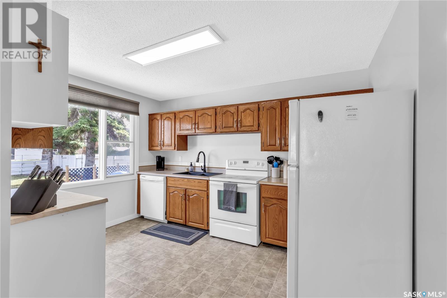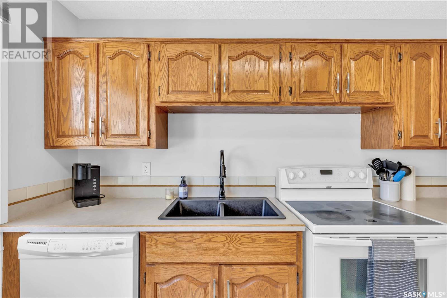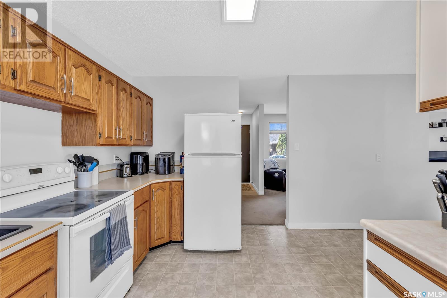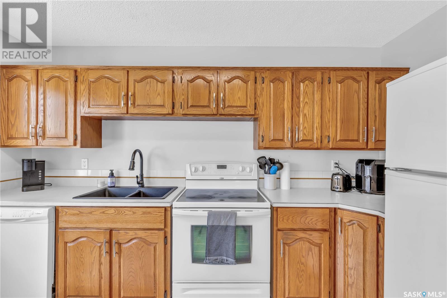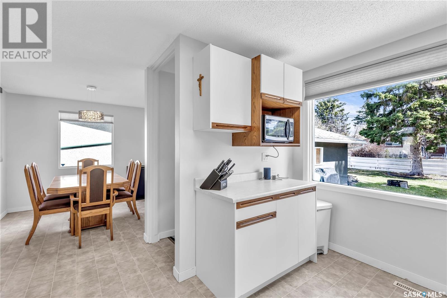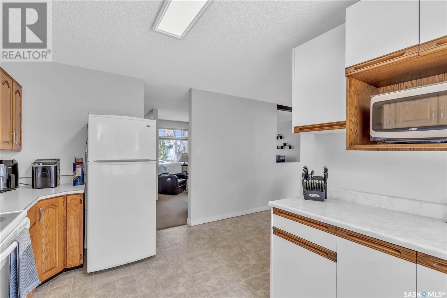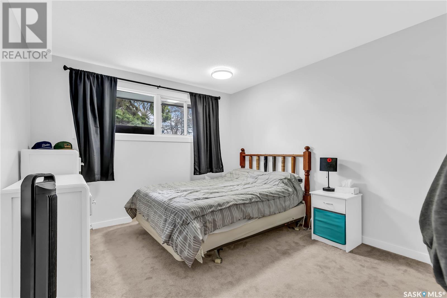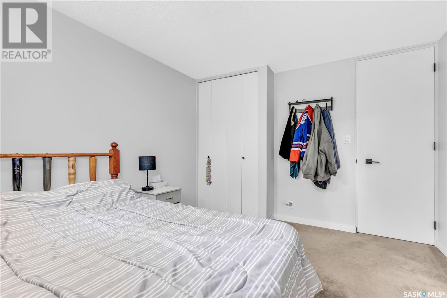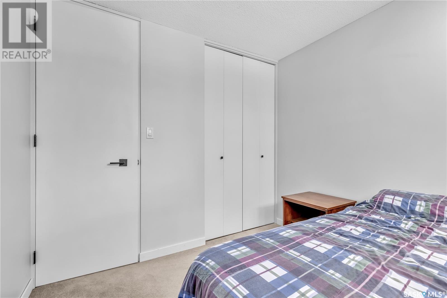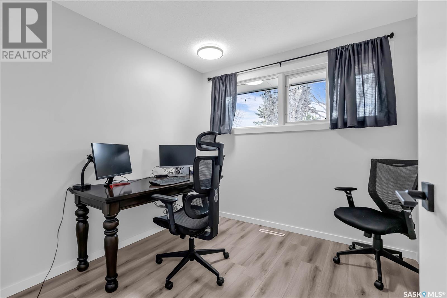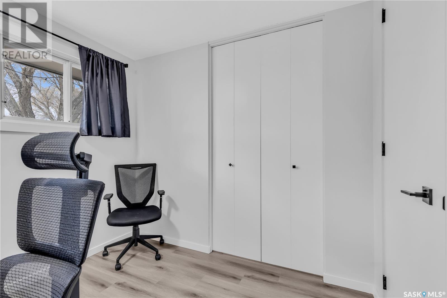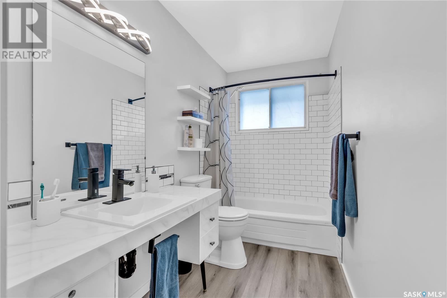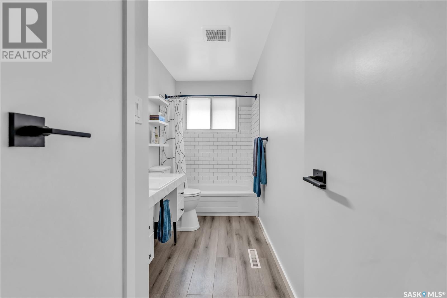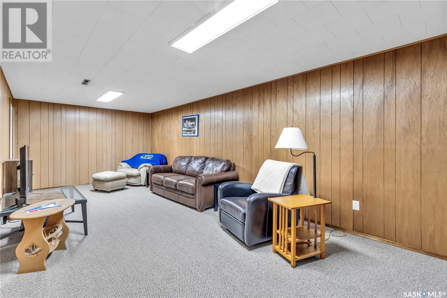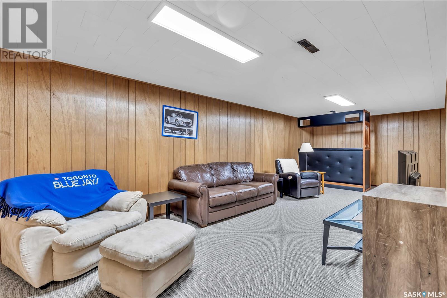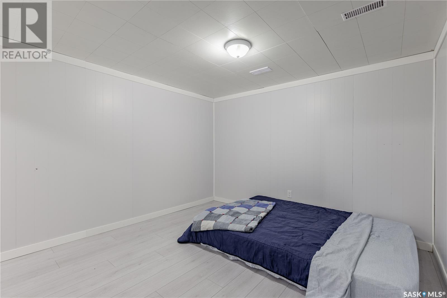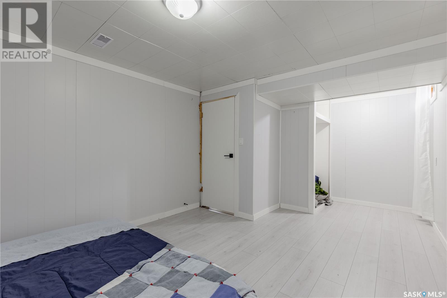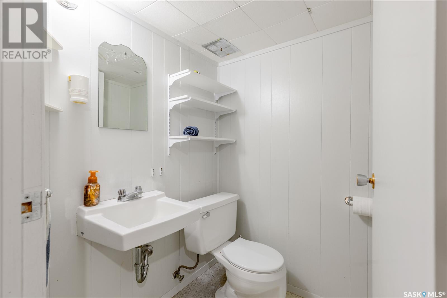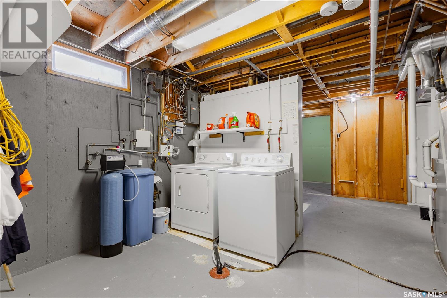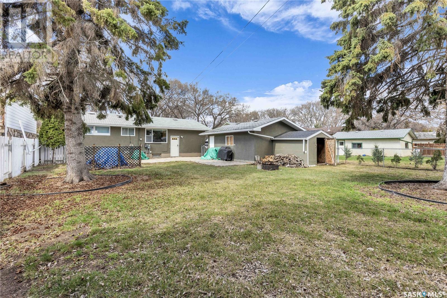1952 96th Street North Battleford, Saskatchewan S9A 0J4
$245,900
Welcome to this well-kept 1,040 sq. ft. bungalow located in a sought-after West side neighborhood of North Battleford. Offering a functional layout and tasteful updates, this home is perfect for families or anyone looking for comfortable, move-in ready living. The main floor features a spacious living room with clear sightlines to the dining area and kitchen, creating an open and welcoming feel. You'll find three good-sized bedrooms on the main level, along with a full bathroom that boasts modern touches including a stylish subway tile tub surround. Downstairs, the fully finished basement adds even more living space with a large family room, an additional bedroom, and a convenient 2-piece bathroom. The generous utility room also doubles as a great storage area. Enjoy the outdoors in the large, fully fenced backyard—perfect for kids, pets, or summer BBQs. A single detached garage completes this great package. All appliances are included—just move in and enjoy! Don’t miss this solid home in a fantastic location—schedule your viewing today! (id:41462)
Property Details
| MLS® Number | SK004339 |
| Property Type | Single Family |
| Neigbourhood | McIntosh Park |
| Features | Treed, Rectangular |
| Structure | Patio(s) |
Building
| Bathroom Total | 2 |
| Bedrooms Total | 4 |
| Appliances | Washer, Refrigerator, Dishwasher, Dryer, Microwave, Alarm System, Freezer, Window Coverings, Garage Door Opener Remote(s), Storage Shed, Stove |
| Architectural Style | Bungalow |
| Basement Development | Finished |
| Basement Type | Full (finished) |
| Constructed Date | 1965 |
| Cooling Type | Central Air Conditioning |
| Fire Protection | Alarm System |
| Heating Fuel | Natural Gas |
| Heating Type | Forced Air |
| Stories Total | 1 |
| Size Interior | 1,040 Ft2 |
| Type | House |
Parking
| Detached Garage | |
| Parking Space(s) | 3 |
Land
| Acreage | No |
| Fence Type | Fence |
| Landscape Features | Lawn |
| Size Frontage | 60 Ft |
| Size Irregular | 7200.00 |
| Size Total | 7200 Sqft |
| Size Total Text | 7200 Sqft |
Rooms
| Level | Type | Length | Width | Dimensions |
|---|---|---|---|---|
| Basement | Other | Measurements not available | ||
| Basement | 2pc Bathroom | 5 ft ,1 in | 4 ft ,3 in | 5 ft ,1 in x 4 ft ,3 in |
| Basement | Family Room | 10 ft ,11 in | 27 ft ,3 in | 10 ft ,11 in x 27 ft ,3 in |
| Basement | Bedroom | 13 ft ,4 in | 10 ft ,9 in | 13 ft ,4 in x 10 ft ,9 in |
| Main Level | Dining Room | 8 ft ,10 in | 9 ft ,10 in | 8 ft ,10 in x 9 ft ,10 in |
| Main Level | Living Room | 14 ft ,7 in | 12 ft ,4 in | 14 ft ,7 in x 12 ft ,4 in |
| Main Level | Bedroom | 9 ft | 9 ft | 9 ft x 9 ft |
| Main Level | 4pc Bathroom | 4 ft ,11 in | 12 ft ,6 in | 4 ft ,11 in x 12 ft ,6 in |
| Main Level | Kitchen | 12 ft ,4 in | 9 ft ,3 in | 12 ft ,4 in x 9 ft ,3 in |
| Main Level | Bedroom | 9 ft | 9 ft | 9 ft x 9 ft |
| Main Level | Primary Bedroom | 10 ft ,9 in | 12 ft ,6 in | 10 ft ,9 in x 12 ft ,6 in |
Contact Us
Contact us for more information

Tracy Voigt
Associate Broker
#211 - 220 20th St W
Saskatoon, Saskatchewan S7M 0W9

Jayna Hannah
Salesperson
#211 - 220 20th St W
Saskatoon, Saskatchewan S7M 0W9



