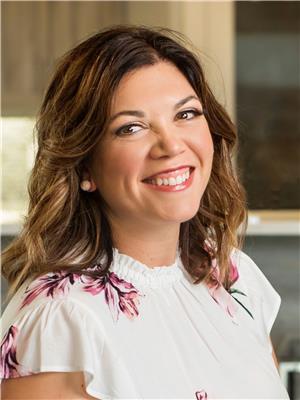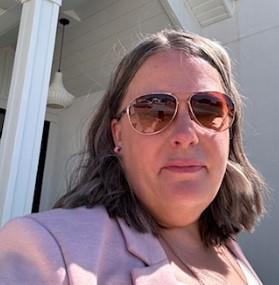1951 15th Street W Prince Albert, Saskatchewan S6V 3V1
$164,900
This charming 1 ¾ storey home in Westview is full of character, charm and warmth. With three bedrooms upstairs and 885 square feet of smartly designed living space, it’s the perfect fit for anyone wanting both charm and practicality. The main floor features arched doorways, hardwood floors in the living room, and a peek-through from the kitchen to the dining room that makes entertaining feel easy and connected - not to mention the wood stove for snuggling up on cold winter nights! Many of the windows have been upgraded in recent years, with the most recent being the living room window installed this spring. The large bathroom has all newer features, plus plenty of space to get ready each morning. Outside, the fully fenced yard is surrounded by mature trees and colourful wildflowers in the front garden, along with garden beds ready for herbs, vegetables, or more flowers. The location is ideal for those who love the outdoors, with the Rotary Trail just steps away for morning walks or evening bike rides. It also offers a quick and convenient commute to the Saskatchewan Penitentiary, making it an excellent option for those relocating to work there. With its character details and smart layout, this move-in ready (and oh-so-sweet!) home is ready to welcome its next owner. (id:41462)
Property Details
| MLS® Number | SK016483 |
| Property Type | Single Family |
| Neigbourhood | Westview PA |
| Features | Treed, Rectangular |
| Structure | Deck |
Building
| Bathroom Total | 1 |
| Bedrooms Total | 3 |
| Appliances | Washer, Refrigerator, Dryer, Storage Shed, Stove |
| Basement Development | Partially Finished |
| Basement Type | Full (partially Finished) |
| Constructed Date | 1951 |
| Fireplace Fuel | Wood |
| Fireplace Present | Yes |
| Fireplace Type | Conventional |
| Heating Fuel | Natural Gas |
| Heating Type | Forced Air |
| Stories Total | 2 |
| Size Interior | 885 Ft2 |
| Type | House |
Parking
| None | |
| Gravel | |
| Parking Space(s) | 4 |
Land
| Acreage | No |
| Fence Type | Fence |
| Landscape Features | Lawn |
| Size Frontage | 50 Ft |
| Size Irregular | 0.10 |
| Size Total | 0.1 Ac |
| Size Total Text | 0.1 Ac |
Rooms
| Level | Type | Length | Width | Dimensions |
|---|---|---|---|---|
| Second Level | Bedroom | 10 ft ,1 in | 8 ft ,3 in | 10 ft ,1 in x 8 ft ,3 in |
| Second Level | 4pc Bathroom | 6 ft ,9 in | 8 ft ,9 in | 6 ft ,9 in x 8 ft ,9 in |
| Second Level | Primary Bedroom | 12 ft ,3 in | 9 ft ,7 in | 12 ft ,3 in x 9 ft ,7 in |
| Second Level | Bedroom | 8 ft ,1 in | 11 ft ,10 in | 8 ft ,1 in x 11 ft ,10 in |
| Basement | Den | 7 ft ,1 in | 12 ft ,6 in | 7 ft ,1 in x 12 ft ,6 in |
| Basement | Laundry Room | 20 ft ,5 in | 13 ft ,3 in | 20 ft ,5 in x 13 ft ,3 in |
| Main Level | Foyer | 10 ft | 3 ft ,6 in | 10 ft x 3 ft ,6 in |
| Main Level | Dining Room | 10 ft | 8 ft ,5 in | 10 ft x 8 ft ,5 in |
| Main Level | Kitchen | 9 ft ,2 in | 8 ft ,5 in | 9 ft ,2 in x 8 ft ,5 in |
| Main Level | Living Room | 11 ft ,3 in | 18 ft ,4 in | 11 ft ,3 in x 18 ft ,4 in |
Contact Us
Contact us for more information

Brooke Wozniak
Salesperson
https://brookewozniak.com/
#211 - 220 20th St W
Saskatoon, Saskatchewan S7M 0W9

Erin Bomphray
Salesperson
#211 - 220 20th St W
Saskatoon, Saskatchewan S7M 0W9




























