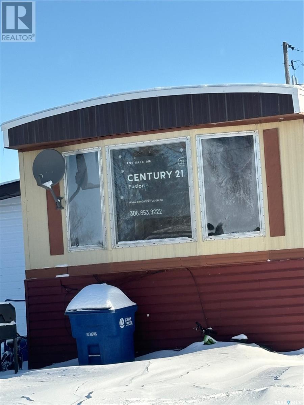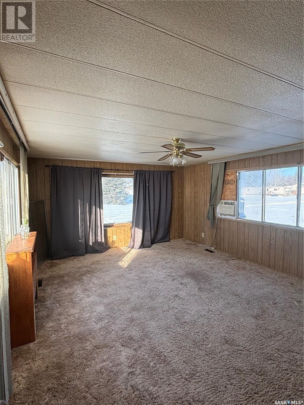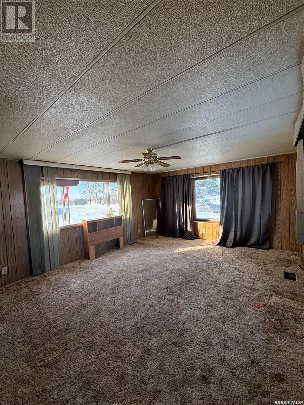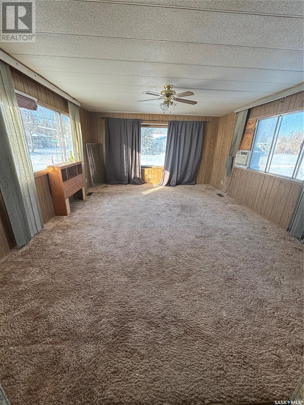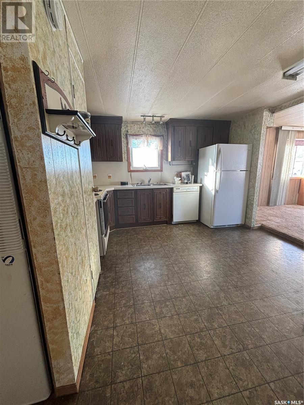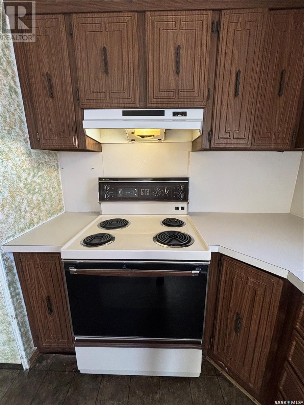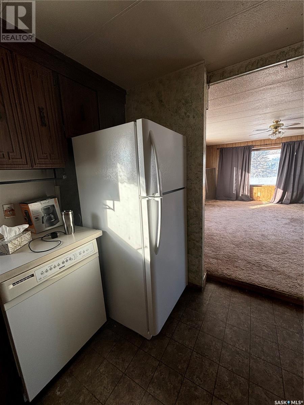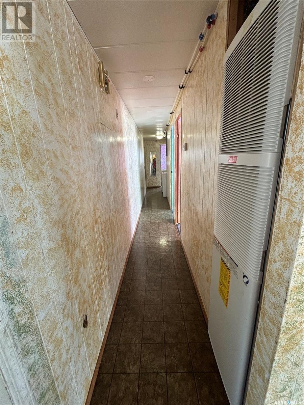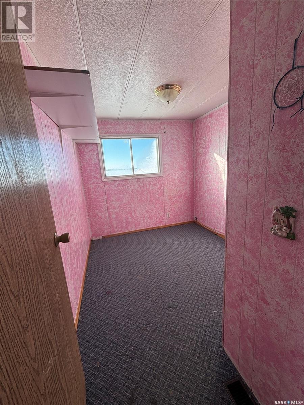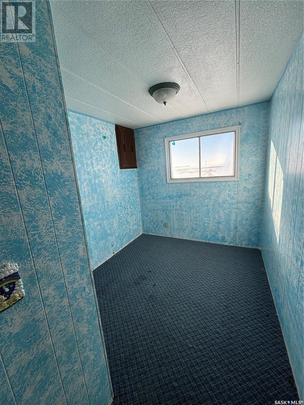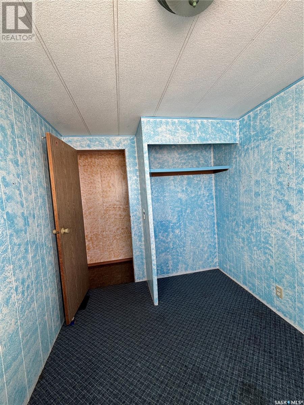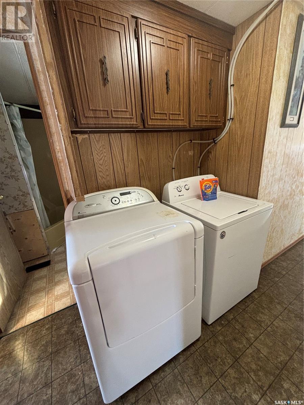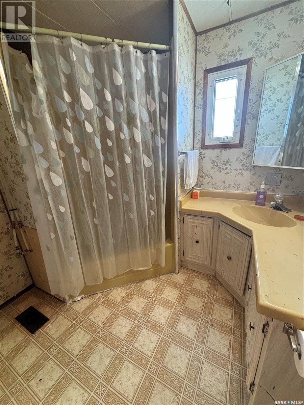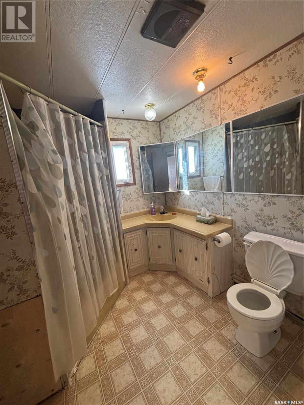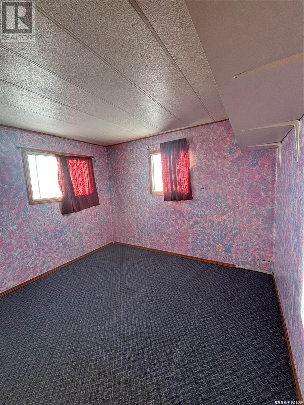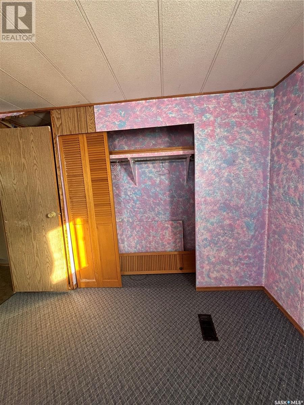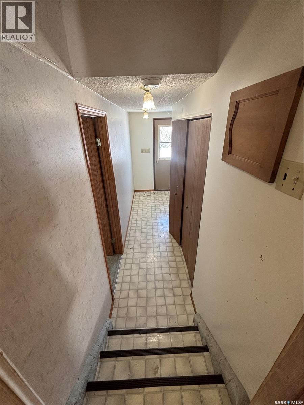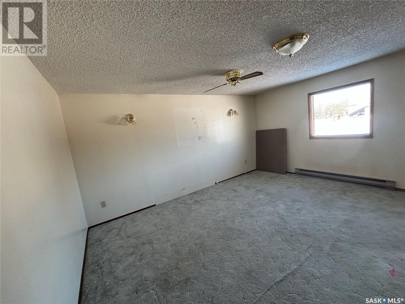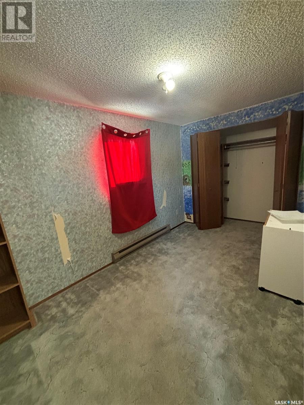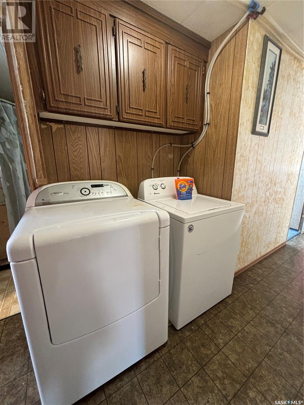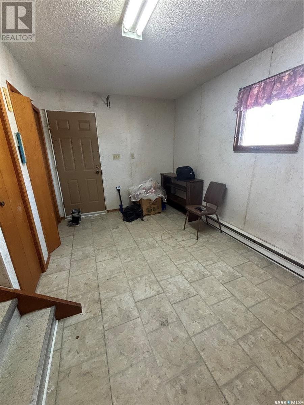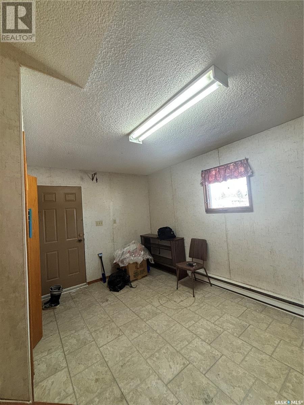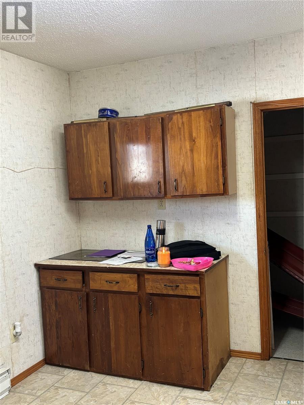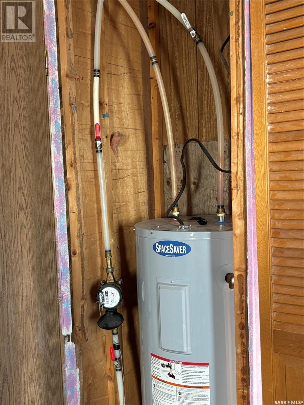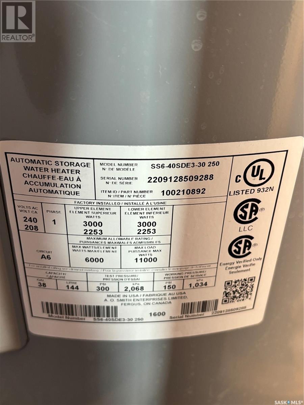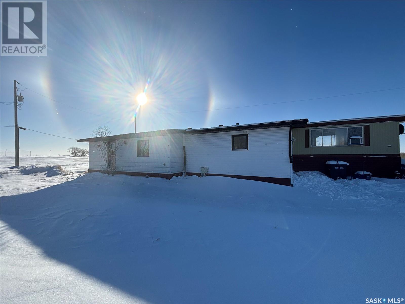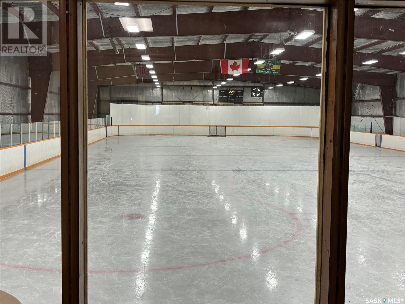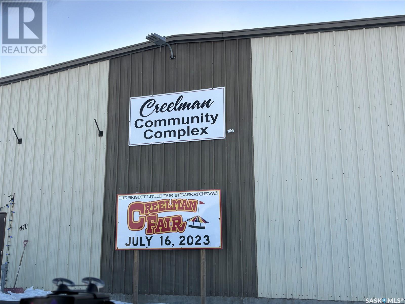194 Heward Street Creelman, Saskatchewan S0C 0X0
$60,000
Welcome to your affordable and spacious 5-bedroom mobile home on a lot you own! This is the perfect place for families, with a school nearby in Stoughton and the school bus stopping right at your front door. There’s plenty of room for kids to play, enjoy the open prairie views, and still have the privacy you want. Located in the friendly town of Creelman, you’ll have everything you need close by—post office, SGI broker, community center—and only a 15-minute drive to gas stations, Co-op, grocery stores, and other conveniences. The home features: 5 spacious bedrooms Large pantry/storage room and many roomy closets Back/side door with separate entrance Connection ready for a natural gas stove in the kitchen Raised garden bed in the backyard Recent updates: Fully replaced roof (3 years ago) New water tank Furnace only a couple of years old Recreation is nearby with the Fillmore 33 Golf Course and the town’s indoor skating rink, plus a welcoming community atmosphere. This property is ideal for first-time home buyers or anyone seeking peace and serenity away from busy city life. Don’t miss out—contact your REALTOR® today to schedule a showing. (id:41462)
Property Details
| MLS® Number | SK992345 |
| Property Type | Single Family |
| Features | Corner Site, Rectangular |
Building
| Bathroom Total | 1 |
| Bedrooms Total | 5 |
| Appliances | Washer, Refrigerator, Dishwasher, Dryer, Stove |
| Architectural Style | Mobile Home |
| Constructed Date | 1978 |
| Cooling Type | Window Air Conditioner |
| Heating Fuel | Natural Gas |
| Heating Type | Forced Air |
| Size Interior | 1,672 Ft2 |
| Type | Mobile Home |
Parking
| None | |
| Gravel | |
| Parking Space(s) | 4 |
Land
| Acreage | No |
| Landscape Features | Lawn, Garden Area |
| Size Frontage | 75 Ft |
| Size Irregular | 75x121 |
| Size Total Text | 75x121 |
Rooms
| Level | Type | Length | Width | Dimensions |
|---|---|---|---|---|
| Main Level | Kitchen | 13 ft ,3 in | 14 ft ,4 in | 13 ft ,3 in x 14 ft ,4 in |
| Main Level | Bedroom | 10 ft ,3 in | 7 ft ,8 in | 10 ft ,3 in x 7 ft ,8 in |
| Main Level | Bedroom | 10 ft ,4 in | 11 ft ,7 in | 10 ft ,4 in x 11 ft ,7 in |
| Main Level | Bedroom | 7 ft ,6 in | 12 ft ,8 in | 7 ft ,6 in x 12 ft ,8 in |
| Main Level | 4pc Bathroom | 8 ft | 7 ft ,7 in | 8 ft x 7 ft ,7 in |
| Main Level | Living Room | 17 ft ,3 in | 13 ft ,3 in | 17 ft ,3 in x 13 ft ,3 in |
| Main Level | Bedroom | 10 ft ,3 in | 7 ft ,6 in | 10 ft ,3 in x 7 ft ,6 in |
| Main Level | Bedroom | 13 ft ,2 in | 15 ft ,1 in | 13 ft ,2 in x 15 ft ,1 in |
| Main Level | Enclosed Porch | 9 ft ,1 in | 9 ft ,1 in x Measurements not available |
Contact Us
Contact us for more information
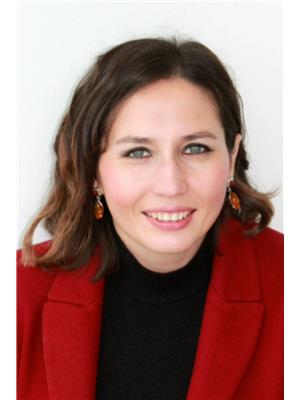
Yana Adamovics
Salesperson
310 Wellman Lane - #210
Saskatoon, Saskatchewan S7T 0J1



