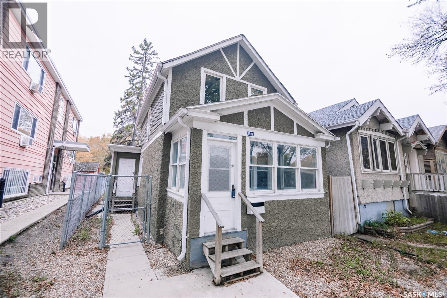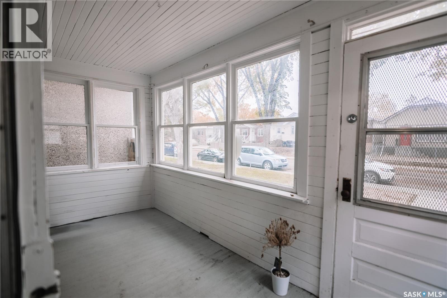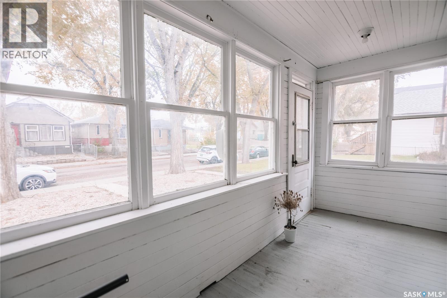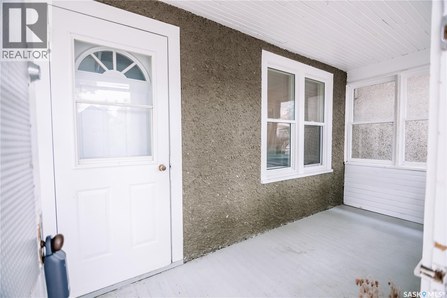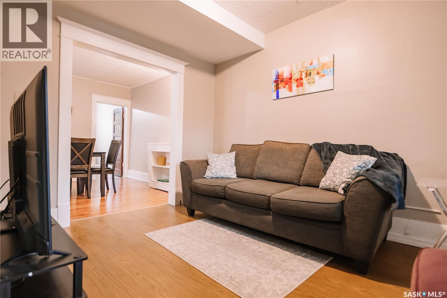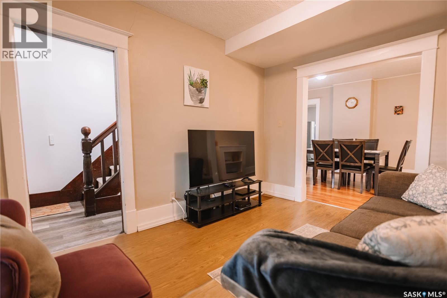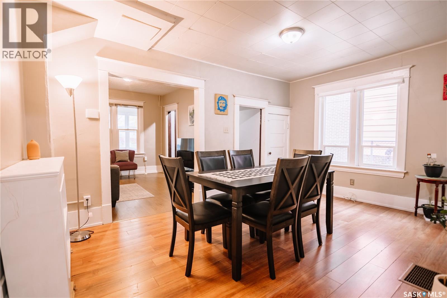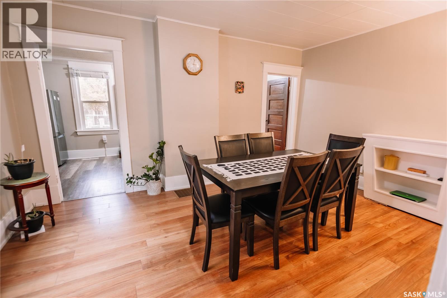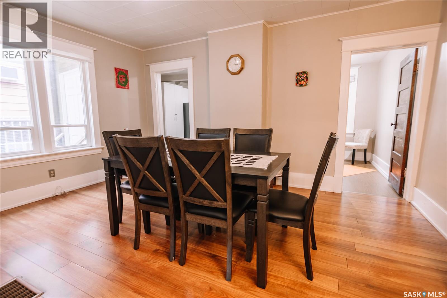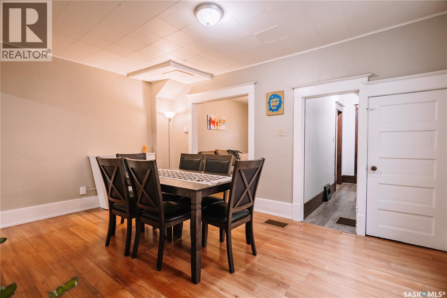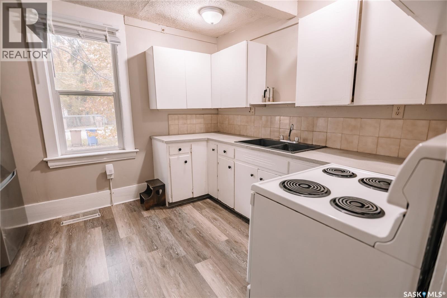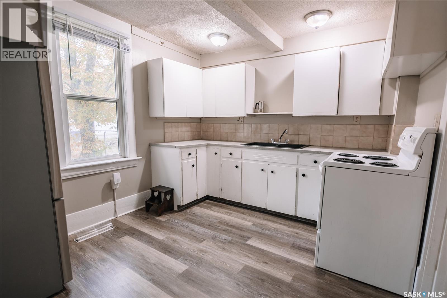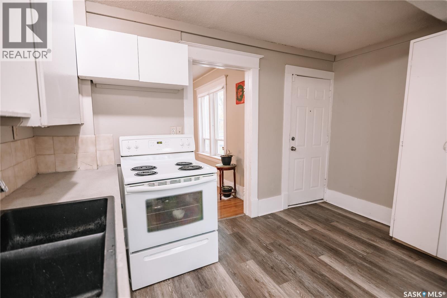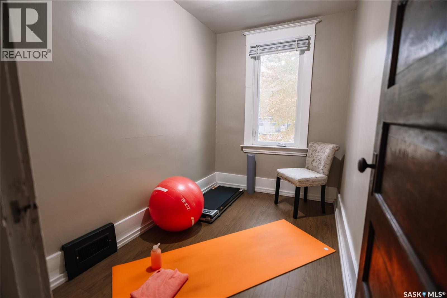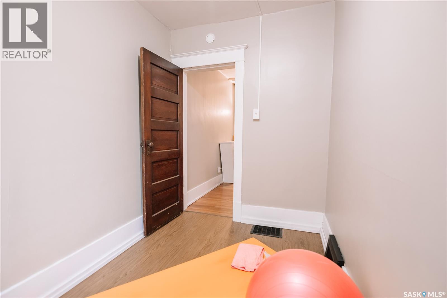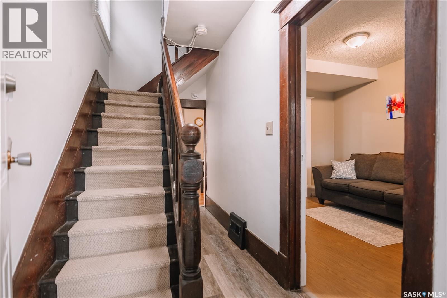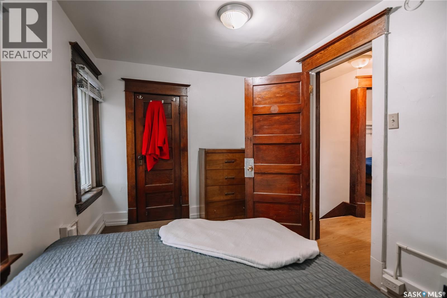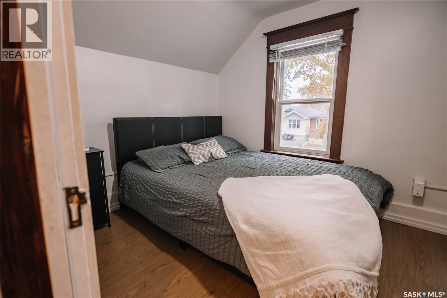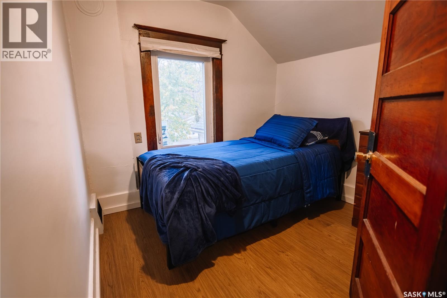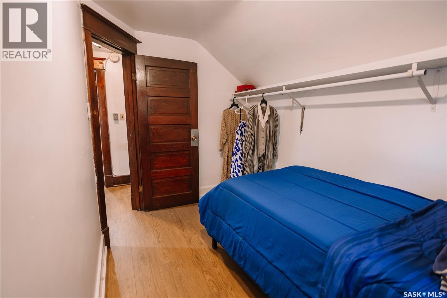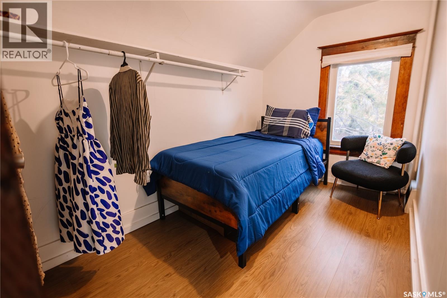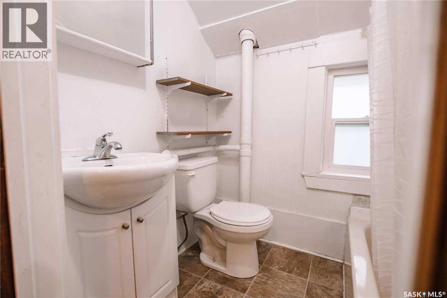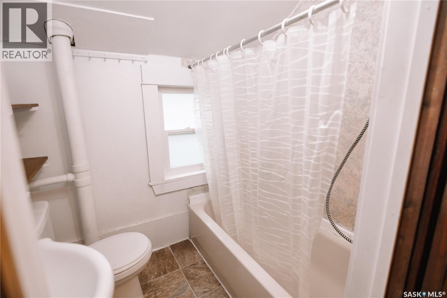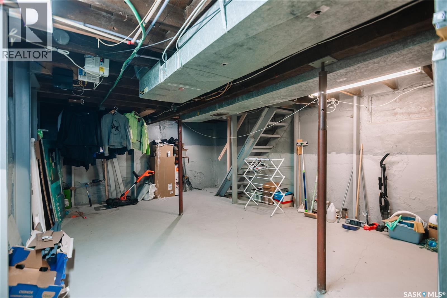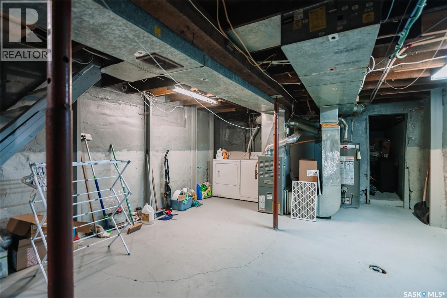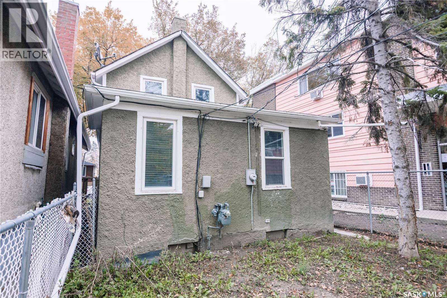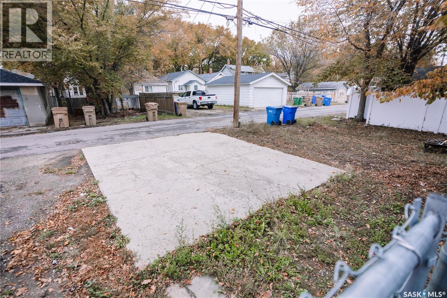1932 Quebec Street Regina, Saskatchewan S4P 1J7
$110,000
Welcome to 1932 Quebec Street, a practical and affordable option in Regina’s General Hospital area. This 4-bedroom, 1-bathroom home is ideal for first-time buyers or investors looking for a solid property in a convenient location. The layout offers functional living space with a modest footprint, including a front living room, a spacious kitchen, large dining room, and a main floor bedroom or office. Upstairs, you’ll find three additional bedrooms and a full bathroom. This solid home provides a flexible setup for small families, roommates, or rental potential. Outside, the yard is partially fenced with room for off-street parking at the back. Located within walking distance to downtown, the General Hospital, and east-end amenities, this home offers easy access to transit, shopping, and services. A great opportunity to enter the housing market or expand your investment portfolio at an accessible price point. (id:41462)
Property Details
| MLS® Number | SK021085 |
| Property Type | Single Family |
| Neigbourhood | General Hospital |
| Features | Lane, Rectangular, Sump Pump |
Building
| Bathroom Total | 1 |
| Bedrooms Total | 3 |
| Appliances | Washer, Refrigerator, Dryer, Window Coverings, Stove |
| Basement Development | Unfinished |
| Basement Type | Full (unfinished) |
| Constructed Date | 1920 |
| Heating Fuel | Natural Gas |
| Heating Type | Forced Air |
| Stories Total | 2 |
| Size Interior | 947 Ft2 |
| Type | House |
Parking
| Parking Pad | |
| Parking Space(s) | 2 |
Land
| Acreage | No |
| Fence Type | Fence |
| Size Irregular | 3123.00 |
| Size Total | 3123 Sqft |
| Size Total Text | 3123 Sqft |
Rooms
| Level | Type | Length | Width | Dimensions |
|---|---|---|---|---|
| Second Level | Bedroom | 7 ft ,11 in | 12 ft ,2 in | 7 ft ,11 in x 12 ft ,2 in |
| Second Level | Bedroom | 7 ft ,11 in | 8 ft ,2 in | 7 ft ,11 in x 8 ft ,2 in |
| Second Level | Bedroom | 6 ft ,7 in | 10 ft ,8 in | 6 ft ,7 in x 10 ft ,8 in |
| Second Level | 4pc Bathroom | Measurements not available | ||
| Basement | Other | Measurements not available | ||
| Main Level | Living Room | 9 ft ,5 in | 12 ft | 9 ft ,5 in x 12 ft |
| Main Level | Kitchen | 10 ft | 12 ft ,5 in | 10 ft x 12 ft ,5 in |
| Main Level | Dining Room | 10 ft ,10 in | 15 ft ,1 in | 10 ft ,10 in x 15 ft ,1 in |
| Main Level | Den | 6 ft ,3 in | 9 ft ,10 in | 6 ft ,3 in x 9 ft ,10 in |
| Main Level | Enclosed Porch | 5 ft ,7 in | 13 ft ,10 in | 5 ft ,7 in x 13 ft ,10 in |
Contact Us
Contact us for more information

Joel Hunter
Salesperson
202-2595 Quance Street East
Regina, Saskatchewan S4V 2Y8

Chad Ehman
Salesperson
https://www.chadehman.ca/
202-2595 Quance Street East
Regina, Saskatchewan S4V 2Y8



