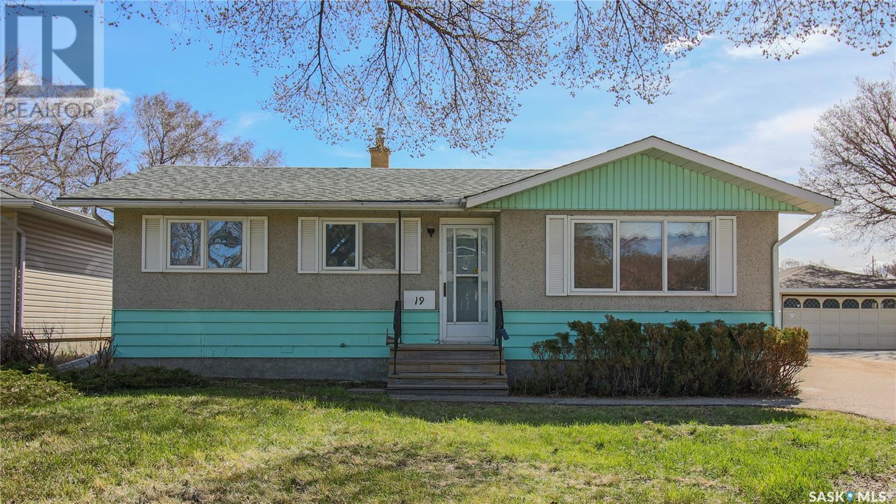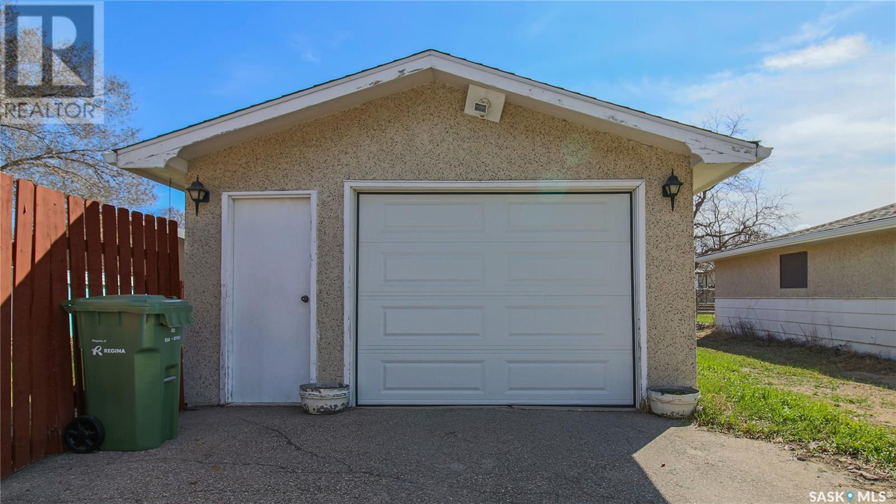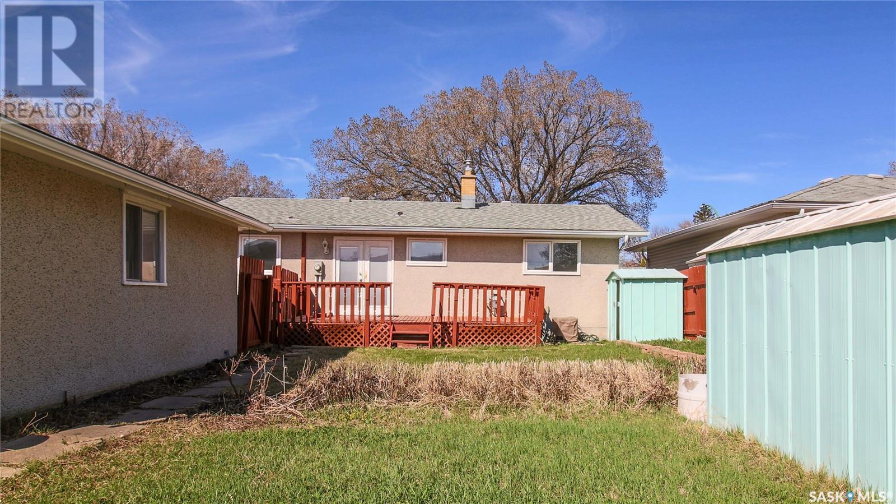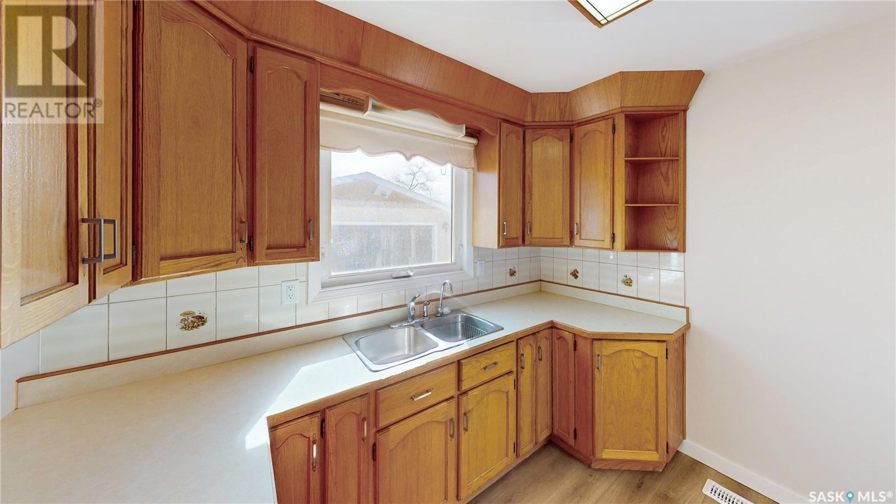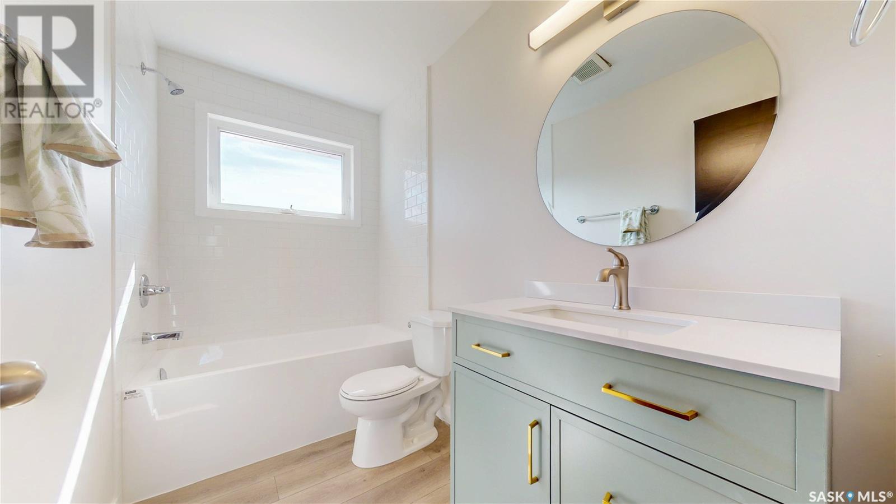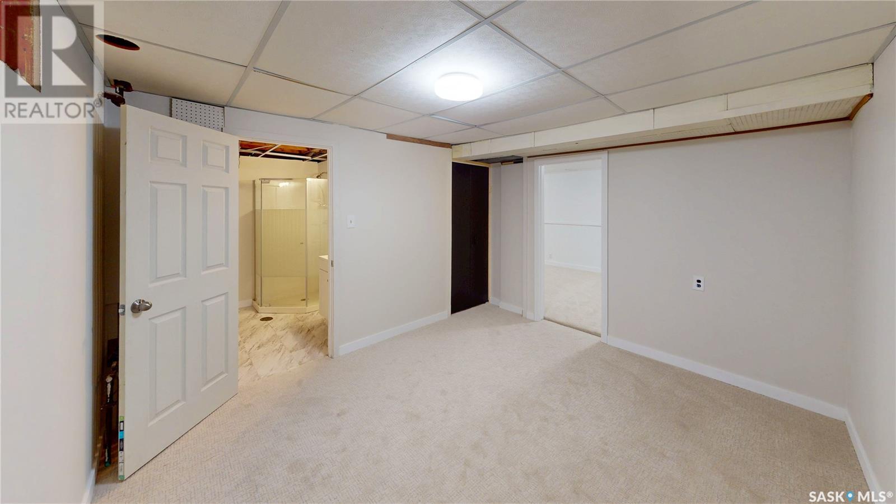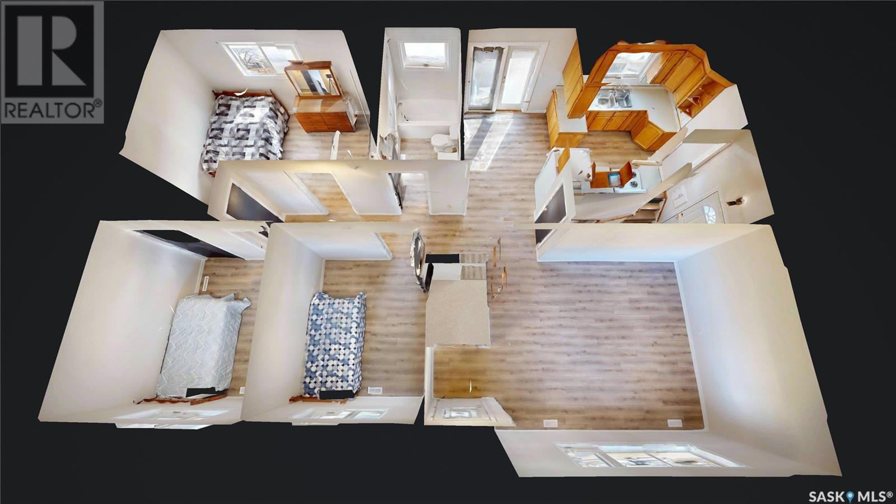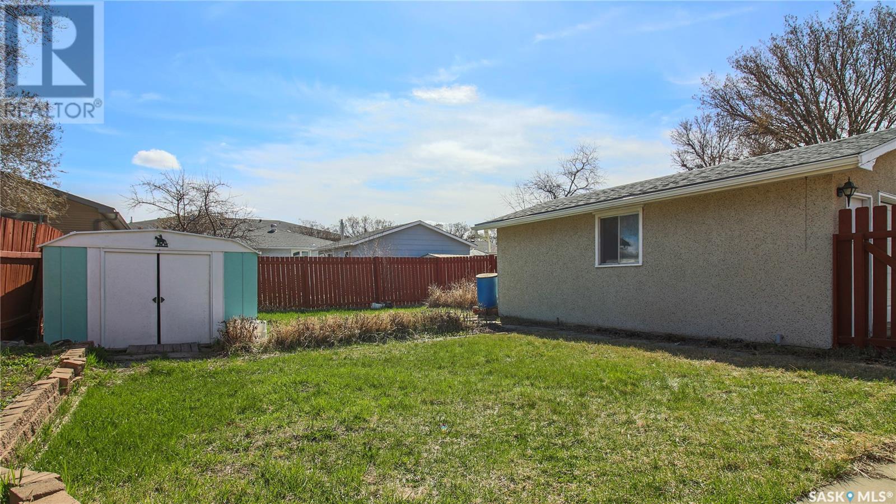19 Merlin Crescent Regina, Saskatchewan S4R 3E7
$339,900
Welcome to 19 Merlin Crescent, REGINA, Sask. This 3 bedroom bungalow is ready for new owners. This home has had a face-lift that includes, while there were previous updated asphalt shingles, windows and a high efficient furnace, further features include light fixtures, upgraded flooring throughout that is luxury vinyl plank, freshly painted interior in neutral colors upper and lower level. The main 4 piece bathroom has been completely upgraded with new tub, toilet, vanity, aqua-board and flooring. The creation of a new 3 piece bathroom, in the lower level along with a family room and a bedroom for a family member with upgraded carpet. Window does not meet egress. There is also storage and the laundry. Other features are c/air, bi/vac & attachments, new kitchen stove. The frig/washer/dryer in as is condition. There is a single garage, 16' x 24' fenced backyard with a deck that is accessed off of the eating area. Sewer was scoped & cleared for tree roots. For further information either call the selling agent or your real estate for a showing. (id:41462)
Property Details
| MLS® Number | SK004054 |
| Property Type | Single Family |
| Neigbourhood | Coronation Park |
| Features | Rectangular |
| Structure | Deck |
Building
| Bathroom Total | 2 |
| Bedrooms Total | 3 |
| Appliances | Washer, Refrigerator, Dishwasher, Dryer, Freezer, Window Coverings, Garage Door Opener Remote(s), Hood Fan, Storage Shed, Stove |
| Architectural Style | Bungalow |
| Basement Type | Full |
| Constructed Date | 1965 |
| Cooling Type | Central Air Conditioning |
| Heating Fuel | Natural Gas |
| Heating Type | Forced Air |
| Stories Total | 1 |
| Size Interior | 928 Ft2 |
| Type | House |
Parking
| Detached Garage | |
| Parking Space(s) | 2 |
Land
| Acreage | Yes |
| Fence Type | Partially Fenced |
| Size Frontage | 50 Ft |
| Size Irregular | 5387.00 |
| Size Total | 5387 Ac |
| Size Total Text | 5387 Ac |
Rooms
| Level | Type | Length | Width | Dimensions |
|---|---|---|---|---|
| Basement | 3pc Bathroom | 6'8" x 7'4" | ||
| Basement | Laundry Room | 9'2" x 9'3" | ||
| Basement | Other | 35'1" x 9'8" | ||
| Basement | Dining Nook | 12'7" x 6'3" | ||
| Main Level | Kitchen | 9'10" x 9'0" | ||
| Main Level | Kitchen/dining Room | 7'0" x 9'7" | ||
| Main Level | Living Room | 14'5" x 11'9" | ||
| Main Level | 4pc Bathroom | 9'2" x 4'10" | ||
| Main Level | Primary Bedroom | 11'9" x 9'1" | ||
| Main Level | Bedroom | 9'10" x 8'9" | ||
| Main Level | Bedroom | 9'10" x 8' |
Contact Us
Contact us for more information

Jeanne Clive
Salesperson
2350 - 2nd Avenue
Regina, Saskatchewan S4R 1A6




