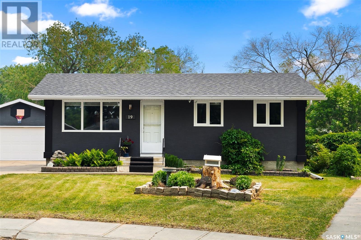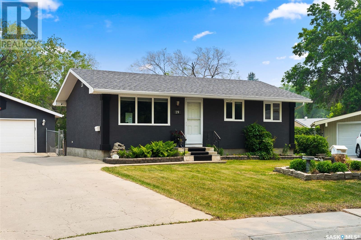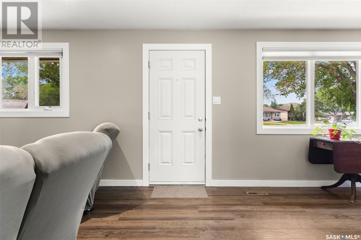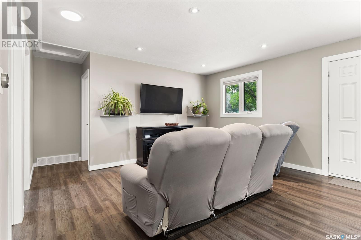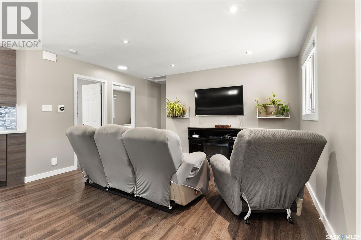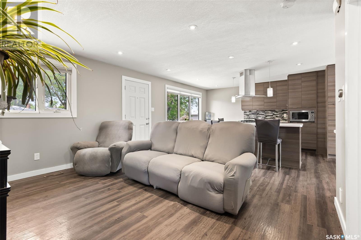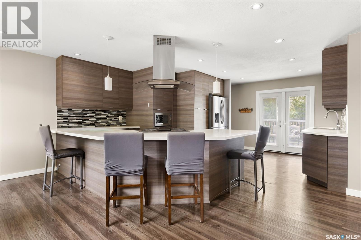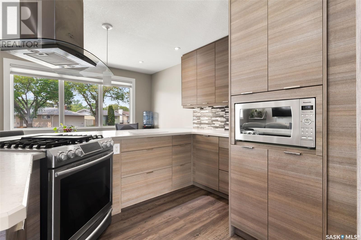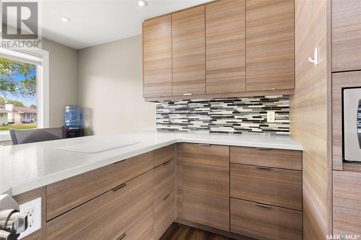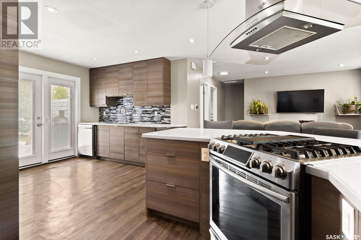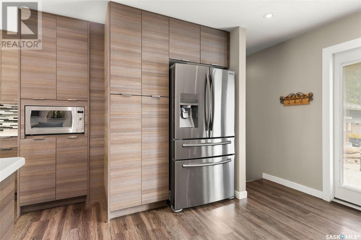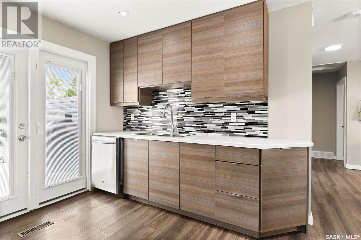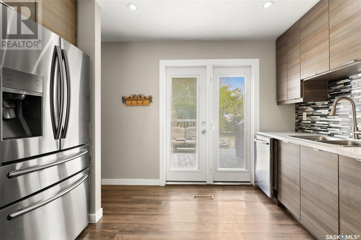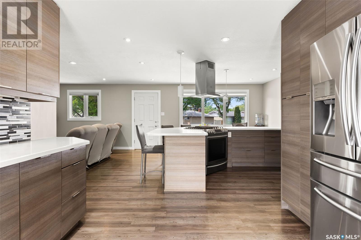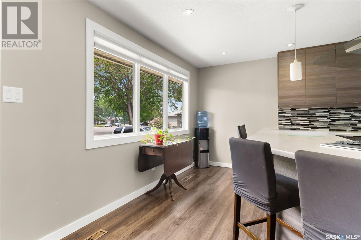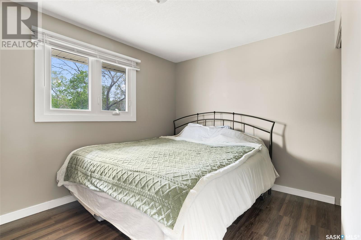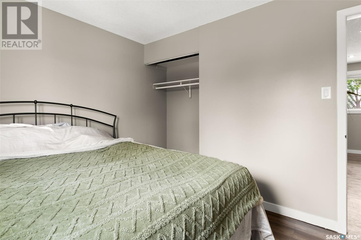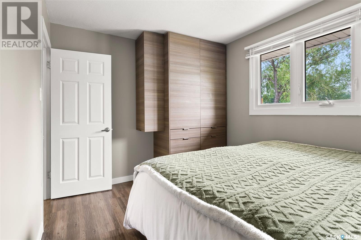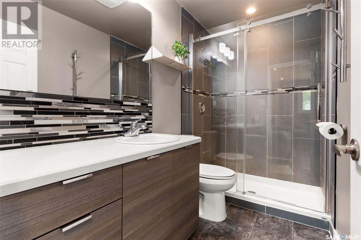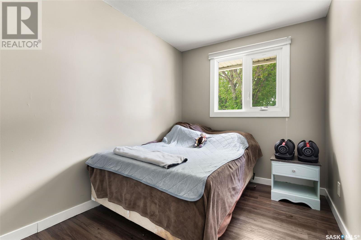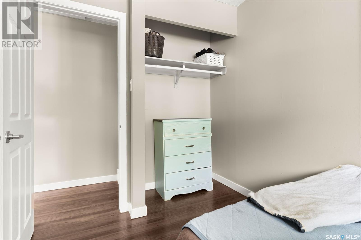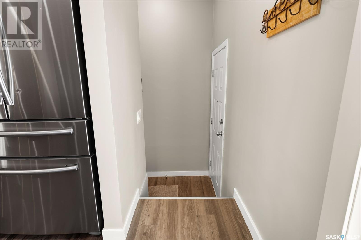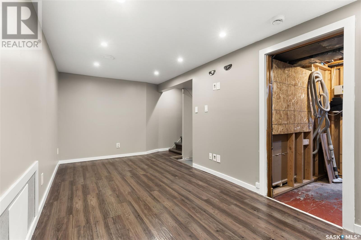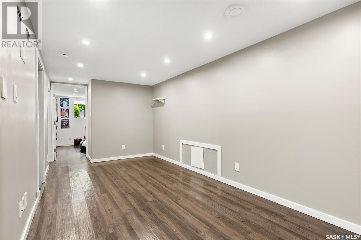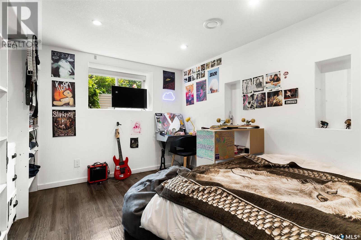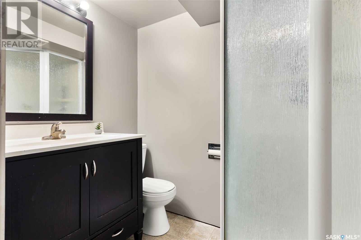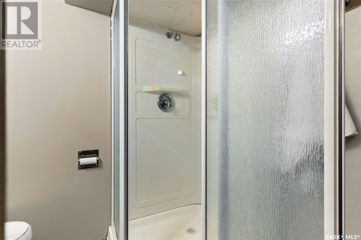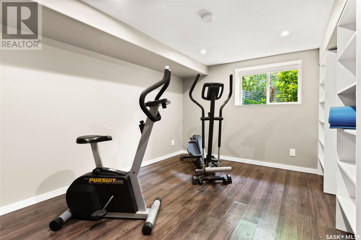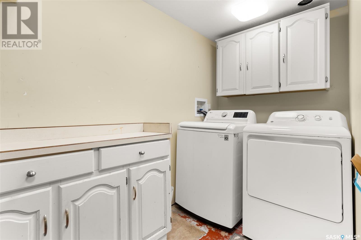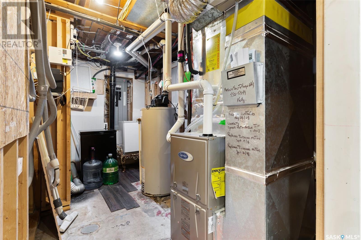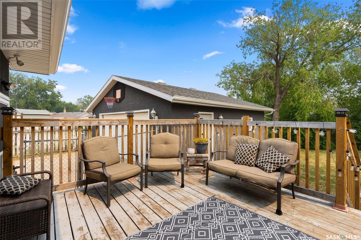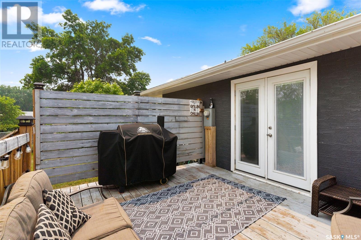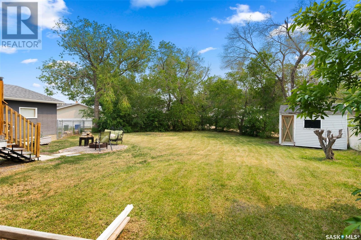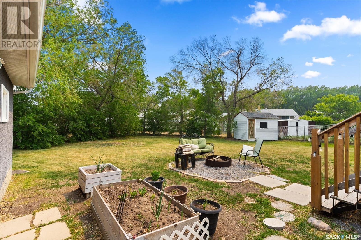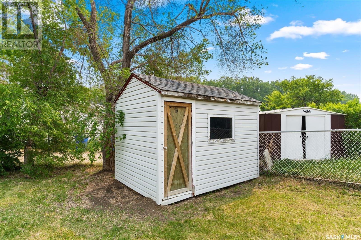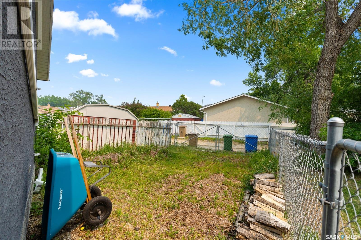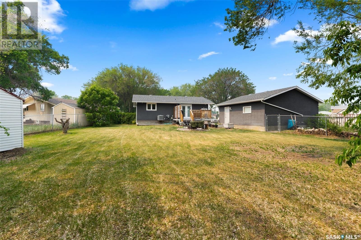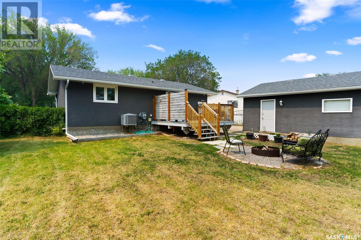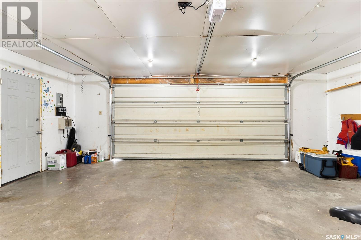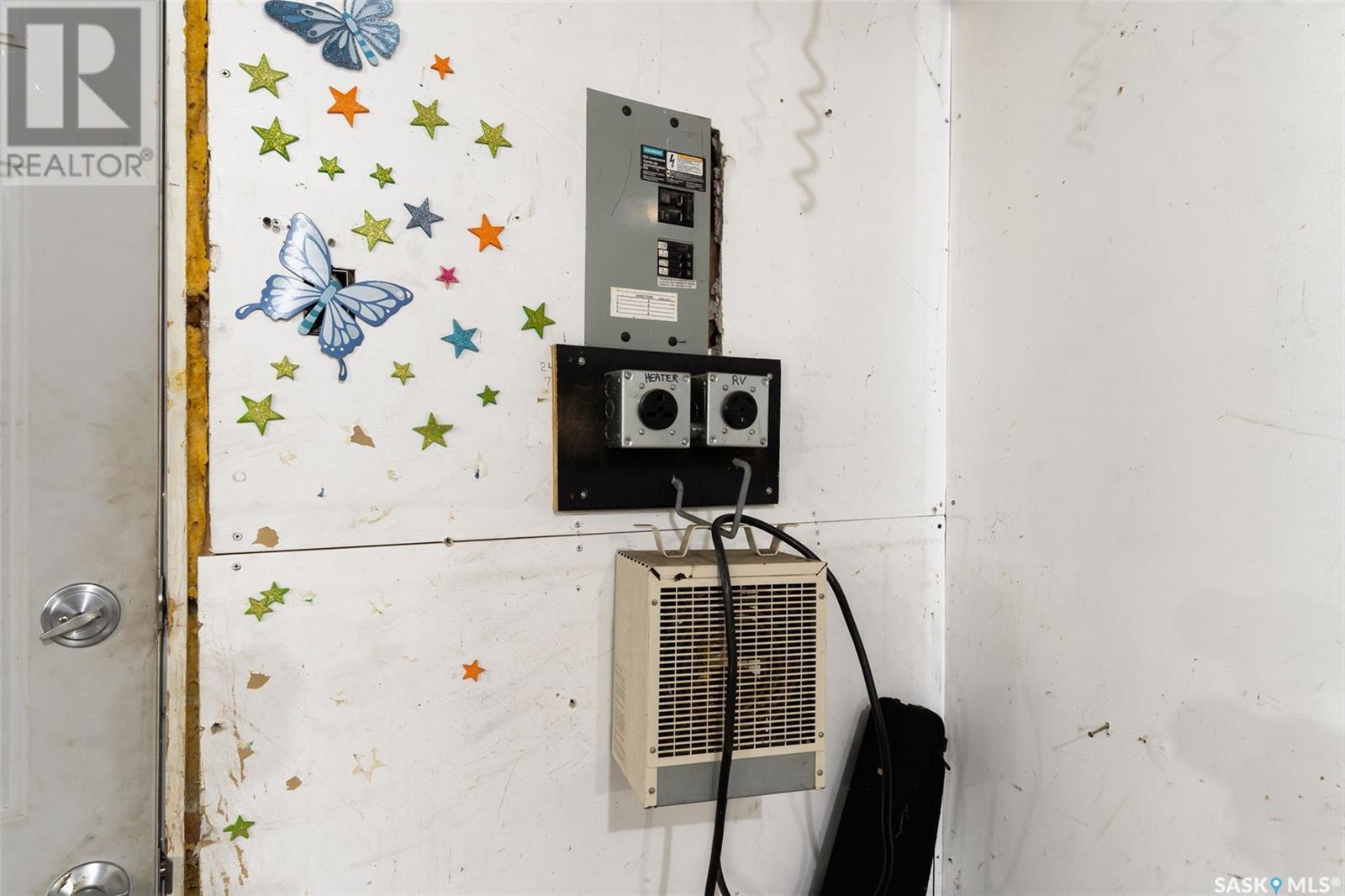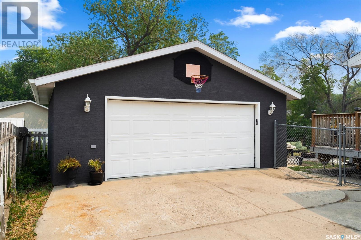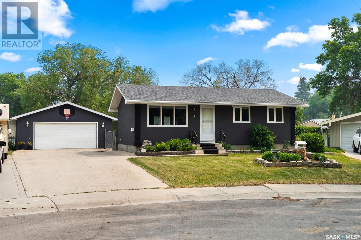19 Le Jeune Place Regina, Saskatchewan S4T 6K2
$345,000
Welcome to 19 Le Jeune Place, this beautifully renovated bungalow located on a quiet crescent in the sought-after Mount Royal neighbourhood of Regina. This move-in-ready, turn-key home offers a perfect blend of modern upgrades and functional living space. The main floor features an open-concept layout highlighted by a stunning chef’s kitchen, complete with a large island, gas range with vented hood, stainless steel appliances, and ample cabinetry—ideal for entertaining and family gatherings. The bright and inviting upper level includes two beautiful bedrooms and a stylish bathroom. Downstairs, you'll find two additional generously sized bedrooms, each with large egress windows, a renovated 3-piece bathroom, and a fully braced, professionally finished basement. The basement also features a convenient laundry room with abundant storage and a powerful 200-amp electrical panel. Step outside into a backyard oasis—perfect for families and outdoor enthusiasts—with a large deck, cozy fire pit, and a huge lot ideal for children, gardening, or soaking up the sun. The oversized 24x24 ft detached garage equipped with two 220V outlets for a heater or RV, plus a brand-new garage door opener. There's even additional rear parking with space for an RV or boat. Significant upgrades were completed in 2016, including a full top-to-bottom renovation and new shingles. Located just blocks from A.E. Wilson Park, close to McCarthy Blvd and the RCMP Academy, and near schools like Martin Collegiate, St. Francis, and Walker School, this home truly checks all the boxes for comfort, location, and value. (id:41462)
Open House
This property has open houses!
1:00 pm
Ends at:3:00 pm
10:00 am
Ends at:1:00 pm
Property Details
| MLS® Number | SK009211 |
| Property Type | Single Family |
| Neigbourhood | Rosemont |
| Features | Irregular Lot Size, Lane, Sump Pump |
Building
| Bathroom Total | 2 |
| Bedrooms Total | 4 |
| Appliances | Washer, Refrigerator, Dishwasher, Dryer, Microwave, Window Coverings, Garage Door Opener Remote(s), Hood Fan, Storage Shed, Stove |
| Architectural Style | Bungalow |
| Basement Development | Finished |
| Basement Type | Full (finished) |
| Constructed Date | 1969 |
| Cooling Type | Central Air Conditioning |
| Heating Type | Forced Air |
| Stories Total | 1 |
| Size Interior | 816 Ft2 |
| Type | House |
Parking
| Detached Garage | |
| Parking Space(s) | 5 |
Land
| Acreage | No |
| Fence Type | Fence |
| Size Frontage | 13 Ft ,7 In |
| Size Irregular | 0.23 |
| Size Total | 0.23 Ac |
| Size Total Text | 0.23 Ac |
Rooms
| Level | Type | Length | Width | Dimensions |
|---|---|---|---|---|
| Basement | Living Room | 8 ft ,3 in | 17 ft ,6 in | 8 ft ,3 in x 17 ft ,6 in |
| Basement | 3pc Bathroom | 6 ft ,10 in | 4 ft ,9 in | 6 ft ,10 in x 4 ft ,9 in |
| Basement | Laundry Room | 9 ft ,6 in | 5 ft | 9 ft ,6 in x 5 ft |
| Basement | Other | 6 ft | 12 ft ,6 in | 6 ft x 12 ft ,6 in |
| Basement | Bedroom | 13 ft | 10 ft | 13 ft x 10 ft |
| Basement | Bedroom | 13 ft ,6 in | 10 ft | 13 ft ,6 in x 10 ft |
| Main Level | Bedroom | 12 ft | 9 ft | 12 ft x 9 ft |
| Main Level | Bedroom | 10 ft ,7 in | 7 ft ,6 in | 10 ft ,7 in x 7 ft ,6 in |
| Main Level | Living Room | 12 ft | 15 ft ,4 in | 12 ft x 15 ft ,4 in |
| Main Level | 3pc Bathroom | 8 ft ,11 in | 4 ft ,11 in | 8 ft ,11 in x 4 ft ,11 in |
| Main Level | Kitchen/dining Room | 12 ft | 18 ft ,4 in | 12 ft x 18 ft ,4 in |
Contact Us
Contact us for more information

Abdullah Movahedzadeh
Salesperson
https://abdullah-movahedzadeh.c21.ca/
310 Wellman Lane - #210
Saskatoon, Saskatchewan S7T 0J1



