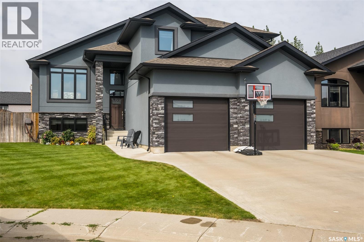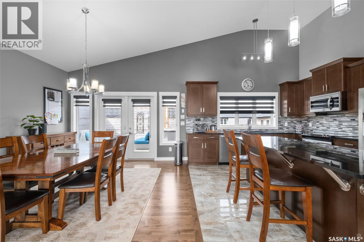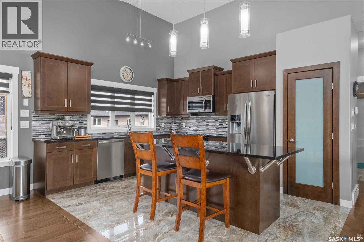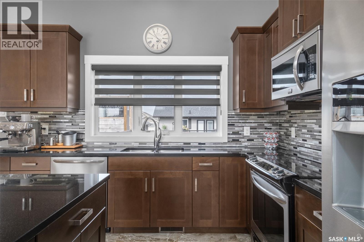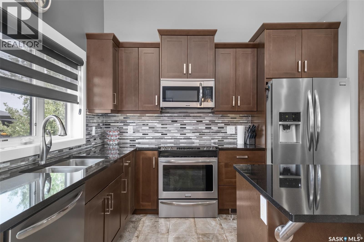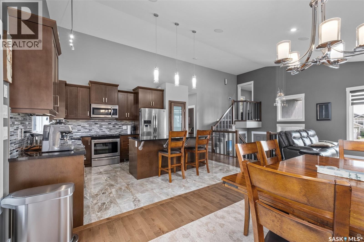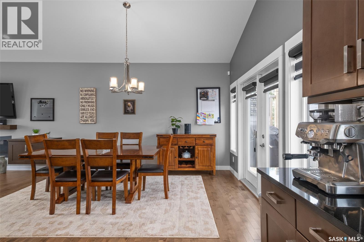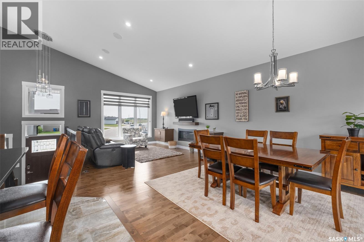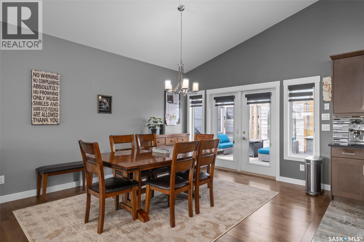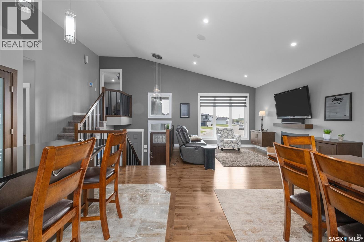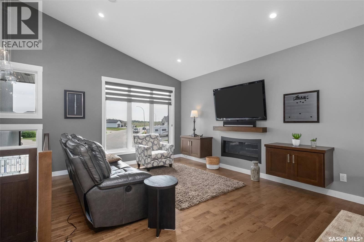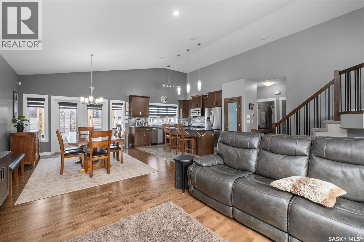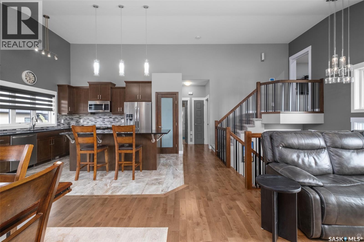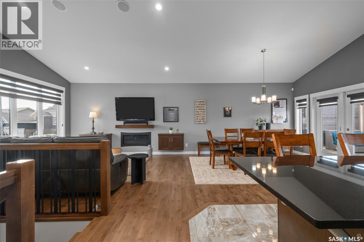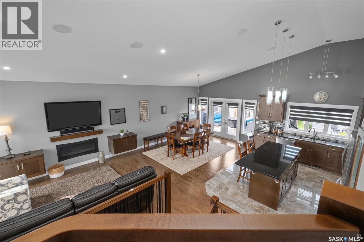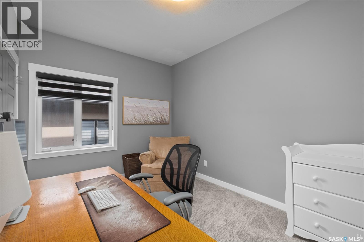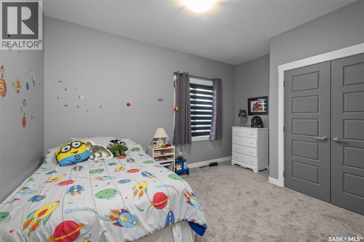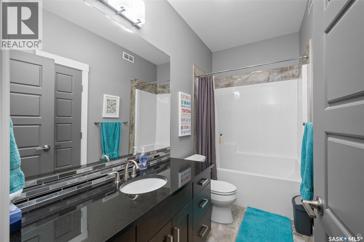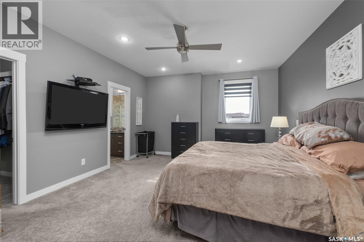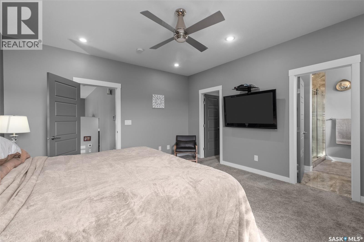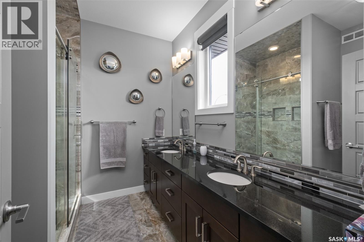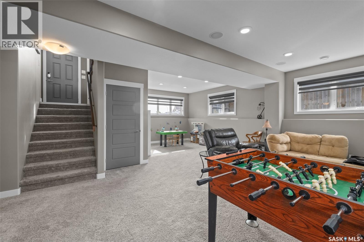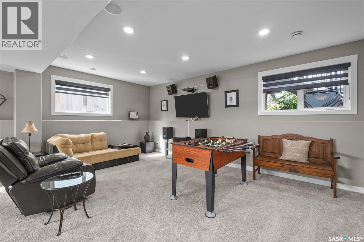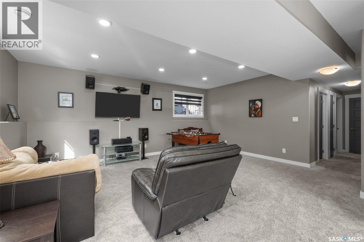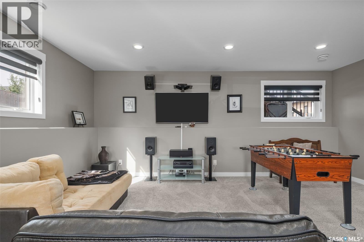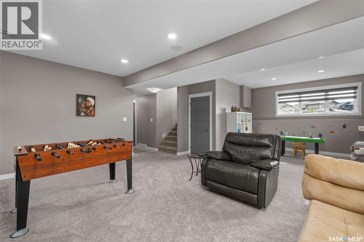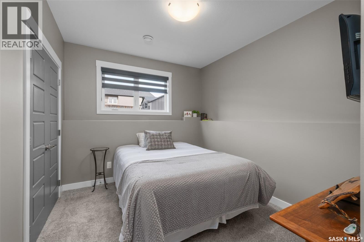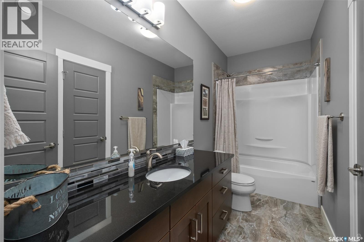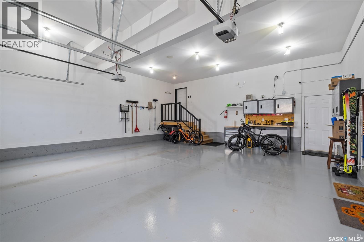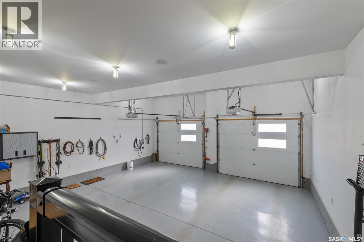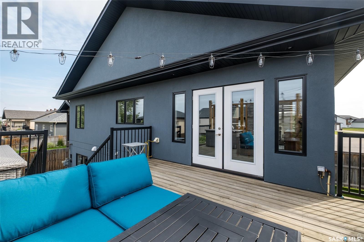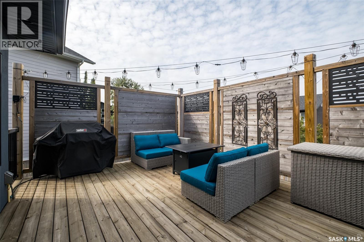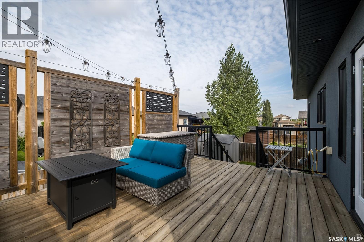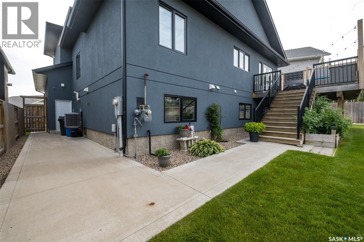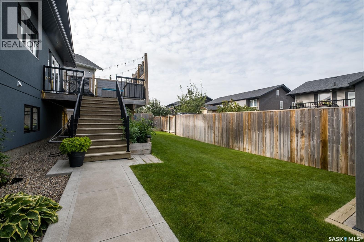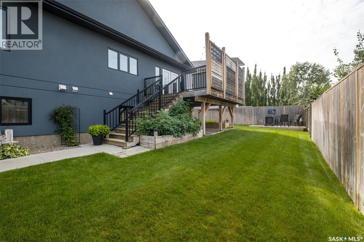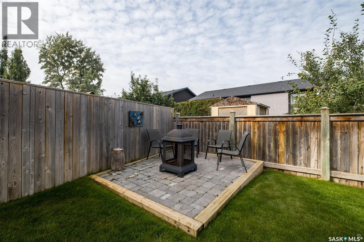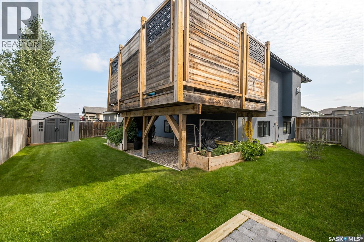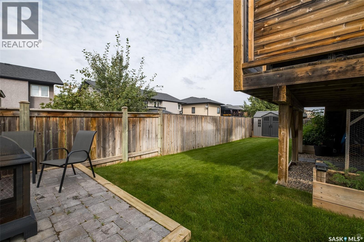19 Greenshields Lane Prince Albert, Saskatchewan S6X 0A6
4 Bedroom
3 Bathroom
1,547 ft2
Bi-Level
Fireplace
Central Air Conditioning, Air Exchanger
Forced Air
Lawn, Underground Sprinkler
$599,900
Beautifully crafted Crescent Acres modified bi-level! 100% move in ready this fully developed 4 bedroom, 3 bathroom features high end craftsmanship, soaring vaulted ceilings and is situated on one of Prince Albert's most desirable streets. The main level of the residence amplifies elegance with a gorgeous chef's kitchen, huge dine-at island, formal dining area, beautiful hardwood flooring throughout and a wide open floor design. The lower level is perfect for children's recreational space, entertaining and general comfy living. The exterior of the property comes wonderfully landscaped with timed sprinklers, a very private rear deck, shed and a ground level patio area. (id:41462)
Property Details
| MLS® Number | SK017283 |
| Property Type | Single Family |
| Neigbourhood | Crescent Acres |
| Features | Treed, Irregular Lot Size, Double Width Or More Driveway, Sump Pump |
| Structure | Deck, Patio(s) |
Building
| Bathroom Total | 3 |
| Bedrooms Total | 4 |
| Appliances | Washer, Refrigerator, Satellite Dish, Dishwasher, Dryer, Microwave, Alarm System, Humidifier, Window Coverings, Garage Door Opener Remote(s), Storage Shed, Stove |
| Architectural Style | Bi-level |
| Basement Development | Finished |
| Basement Type | Full (finished) |
| Constructed Date | 2014 |
| Cooling Type | Central Air Conditioning, Air Exchanger |
| Fire Protection | Alarm System |
| Fireplace Fuel | Gas |
| Fireplace Present | Yes |
| Fireplace Type | Conventional |
| Heating Fuel | Natural Gas |
| Heating Type | Forced Air |
| Size Interior | 1,547 Ft2 |
| Type | House |
Parking
| Attached Garage | |
| Heated Garage | |
| Parking Space(s) | 4 |
Land
| Acreage | No |
| Fence Type | Fence |
| Landscape Features | Lawn, Underground Sprinkler |
| Size Irregular | 6028.00 |
| Size Total | 6028 Sqft |
| Size Total Text | 6028 Sqft |
Rooms
| Level | Type | Length | Width | Dimensions |
|---|---|---|---|---|
| Second Level | Bedroom | 16 ft | 13 ft | 16 ft x 13 ft |
| Second Level | 4pc Bathroom | 9 ft | 6 ft | 9 ft x 6 ft |
| Basement | Family Room | 20 ft ,1 in | 17 ft ,10 in | 20 ft ,1 in x 17 ft ,10 in |
| Basement | Bedroom | 12 ft ,4 in | 10 ft | 12 ft ,4 in x 10 ft |
| Basement | 4pc Bathroom | 9 ft | 5 ft ,5 in | 9 ft x 5 ft ,5 in |
| Basement | Laundry Room | 15 ft | 11 ft ,4 in | 15 ft x 11 ft ,4 in |
| Main Level | Kitchen | 14 ft ,4 in | 12 ft | 14 ft ,4 in x 12 ft |
| Main Level | Dining Room | 11 ft ,6 in | 11 ft ,6 in | 11 ft ,6 in x 11 ft ,6 in |
| Main Level | Living Room | 16 ft ,6 in | 12 ft ,6 in | 16 ft ,6 in x 12 ft ,6 in |
| Main Level | Bedroom | 13 ft ,11 in | 9 ft ,5 in | 13 ft ,11 in x 9 ft ,5 in |
| Main Level | Bedroom | 11 ft ,7 in | 10 ft | 11 ft ,7 in x 10 ft |
| Main Level | 4pc Bathroom | 9 ft | 5 ft ,5 in | 9 ft x 5 ft ,5 in |
Contact Us
Contact us for more information

Michael Lypchuk
Salesperson
RE/MAX P.a. Realty
2730a 2nd Avenue West
Prince Albert, Saskatchewan S6V 5E6
2730a 2nd Avenue West
Prince Albert, Saskatchewan S6V 5E6



