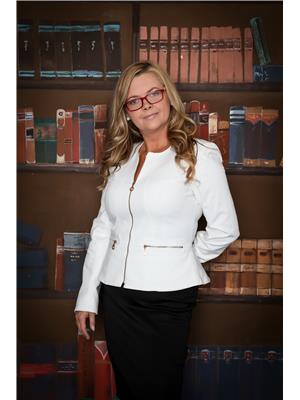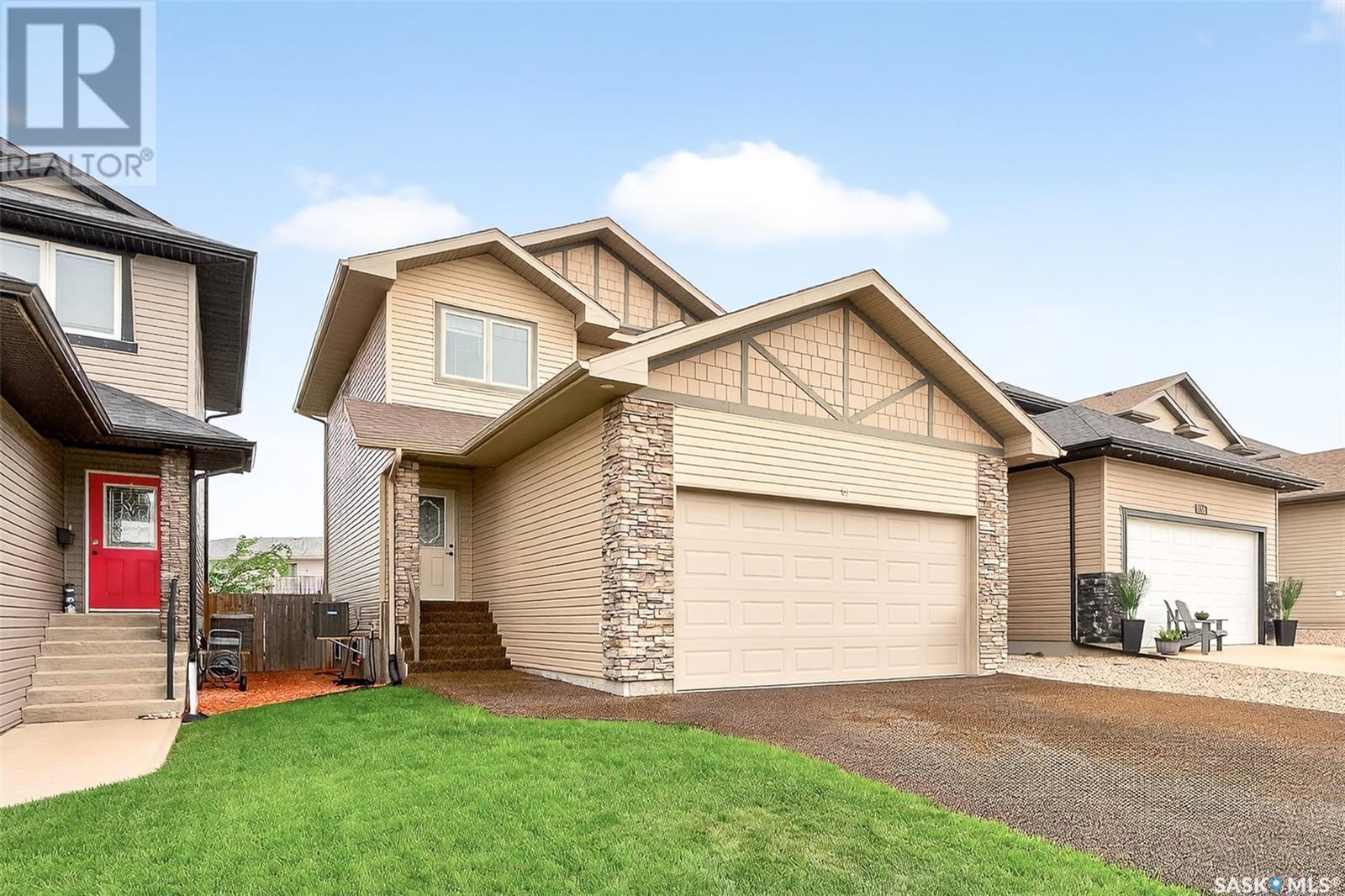19 Everton Crescent Sw Moose Jaw, Saskatchewan S6K 0A1
$439,900
Welcome to Your Perfect Spacious Family Home on South Hill! This stunning two-story residence offers everything you need for modern, comfortable living with 4 bedrooms and 4 bathrooms. Featuring an attached double car garage and a low-maintenance rubberized driveway, this home makes a statement from the moment you arrive. Step inside to discover beautiful hardwood floors and a cozy gas fireplace that anchors the inviting main living area. The open-concept kitchen boasts stainless steel appliances—all less than a year old—perfect for the home chef. Just off the dining area, garden doors lead to a spacious deck and fully fenced backyard—ideal for summer gatherings, kids, and pets. Upstairs, the primary suite is a true retreat, complete with a large walk-in closet, a dedicated vanity area, and a private en- suite bath. The fully developed basement adds even more space with a generous family room, an additional bedroom, and a full 4-piece bath—perfect for guests or growing families. Located just minutes from the New school being built on South Hill, the water park and soccer field, this home is the complete package for convenience, style, and functionality. (id:41462)
Property Details
| MLS® Number | SK014584 |
| Property Type | Single Family |
| Neigbourhood | Westmount/Elsom |
| Features | Rectangular, Double Width Or More Driveway |
| Structure | Deck |
Building
| Bathroom Total | 4 |
| Bedrooms Total | 4 |
| Appliances | Washer, Refrigerator, Dishwasher, Dryer, Microwave, Window Coverings, Garage Door Opener Remote(s), Stove |
| Architectural Style | 2 Level |
| Basement Development | Finished |
| Basement Type | Full (finished) |
| Constructed Date | 2011 |
| Cooling Type | Central Air Conditioning, Air Exchanger |
| Fireplace Fuel | Gas |
| Fireplace Present | Yes |
| Fireplace Type | Conventional |
| Heating Fuel | Natural Gas |
| Heating Type | Forced Air |
| Stories Total | 2 |
| Size Interior | 1,508 Ft2 |
| Type | House |
Parking
| Attached Garage | |
| Heated Garage | |
| Parking Space(s) | 4 |
Land
| Acreage | No |
| Fence Type | Fence |
| Landscape Features | Lawn, Underground Sprinkler |
| Size Frontage | 33 Ft |
| Size Irregular | 33x111 |
| Size Total Text | 33x111 |
Rooms
| Level | Type | Length | Width | Dimensions |
|---|---|---|---|---|
| Second Level | Bedroom | 10 ft ,5 in | 10 ft | 10 ft ,5 in x 10 ft |
| Second Level | 4pc Bathroom | 8 ft ,9 in | 5 ft | 8 ft ,9 in x 5 ft |
| Second Level | Bedroom | 11 ft ,2 in | 10 ft | 11 ft ,2 in x 10 ft |
| Second Level | Primary Bedroom | 11 ft ,8 in | 12 ft ,6 in | 11 ft ,8 in x 12 ft ,6 in |
| Second Level | 4pc Ensuite Bath | 9 ft ,7 in | 5 ft | 9 ft ,7 in x 5 ft |
| Second Level | Other | 11 ft | 5 ft | 11 ft x 5 ft |
| Basement | Family Room | 25 ft | 12 ft | 25 ft x 12 ft |
| Basement | Bedroom | 9 ft ,5 in | 9 ft | 9 ft ,5 in x 9 ft |
| Basement | 4pc Bathroom | 10 ft | 5 ft | 10 ft x 5 ft |
| Basement | Other | 13 ft ,6 in | 9 ft ,10 in | 13 ft ,6 in x 9 ft ,10 in |
| Main Level | Living Room | 17 ft ,7 in | 12 ft ,2 in | 17 ft ,7 in x 12 ft ,2 in |
| Main Level | Kitchen/dining Room | 22 ft ,5 in | 10 ft ,5 in | 22 ft ,5 in x 10 ft ,5 in |
| Main Level | 2pc Bathroom | 5 ft | 6 ft ,5 in | 5 ft x 6 ft ,5 in |
Contact Us
Contact us for more information

Jennifer Patterson
Salesperson
https://www.homesforsalemoosejaw.com/
1362 Lorne Street
Regina, Saskatchewan S4R 2K1
(306) 779-3000
(306) 779-3001
www.realtyexecutivesdiversified.com/















































