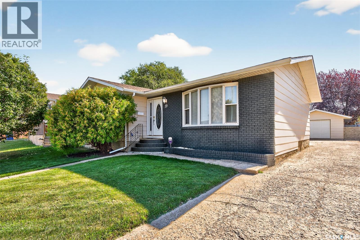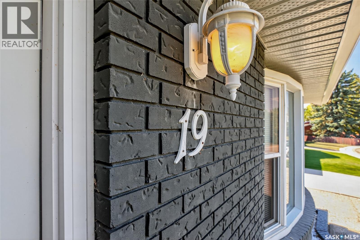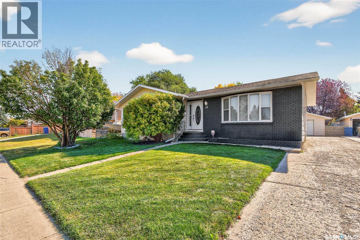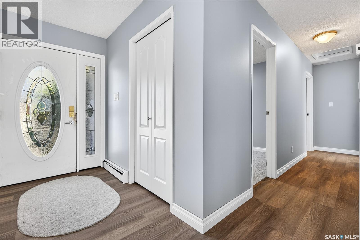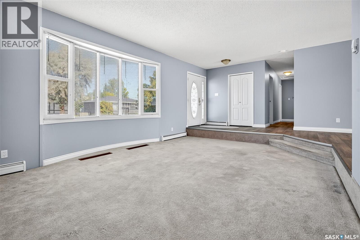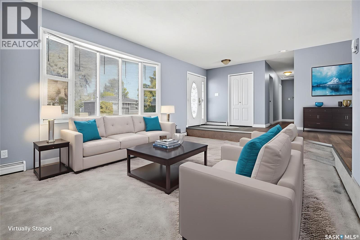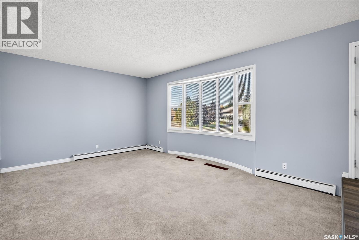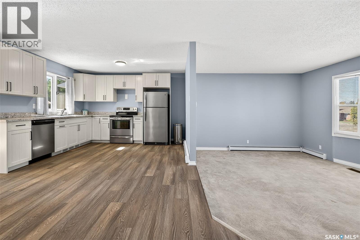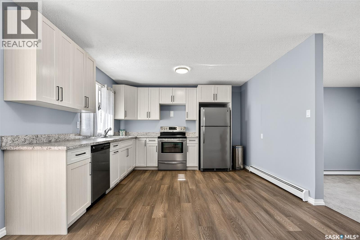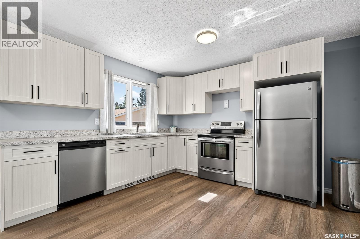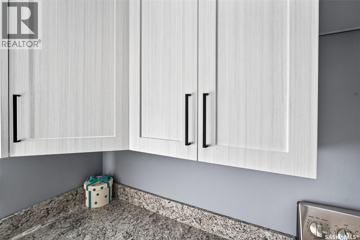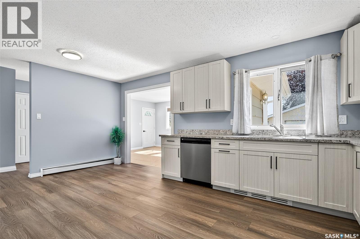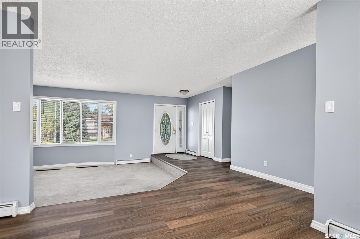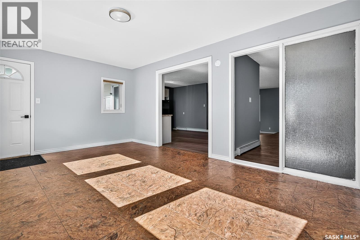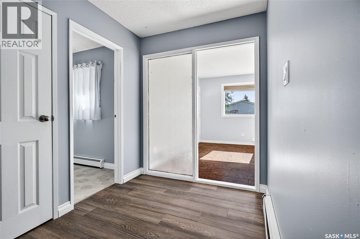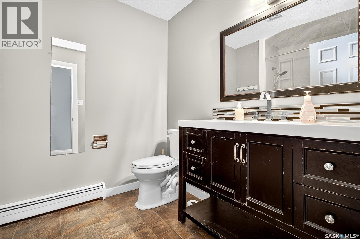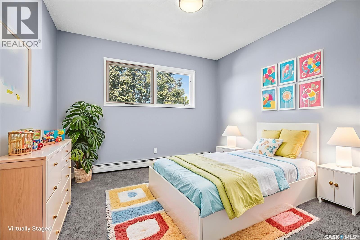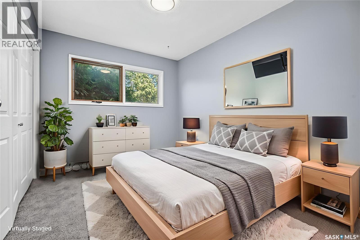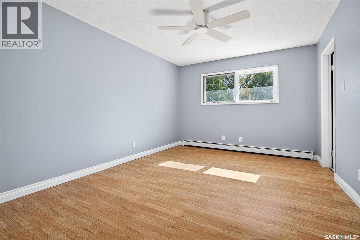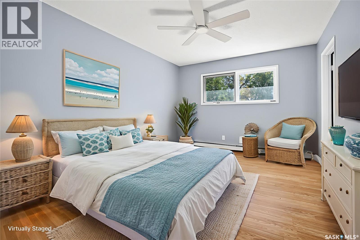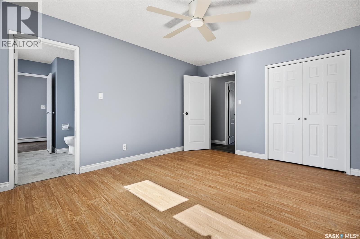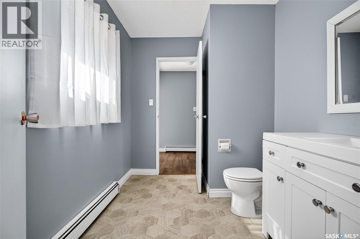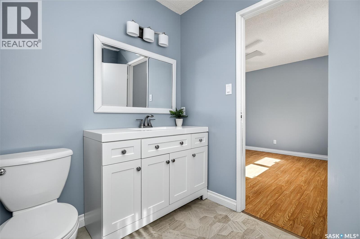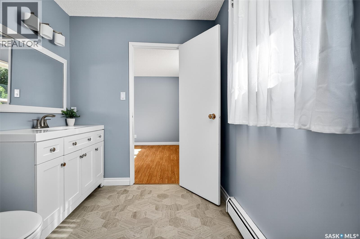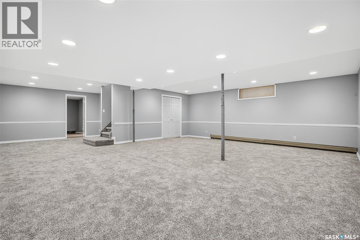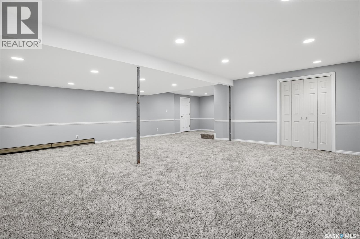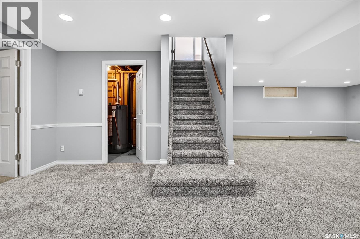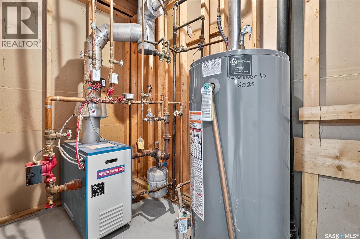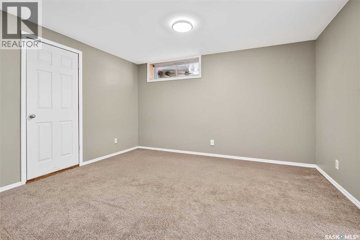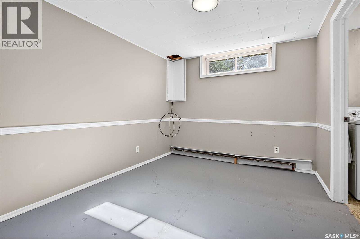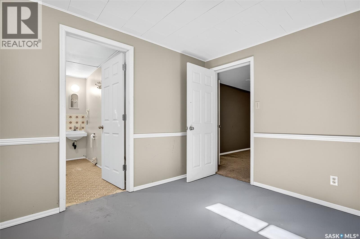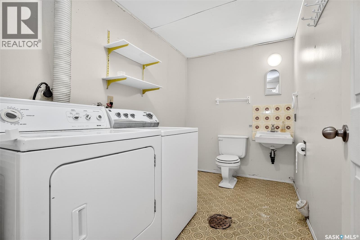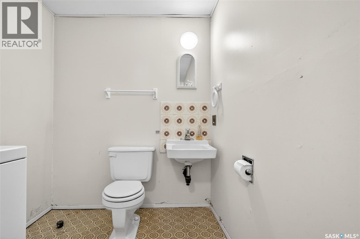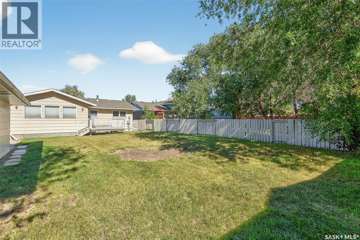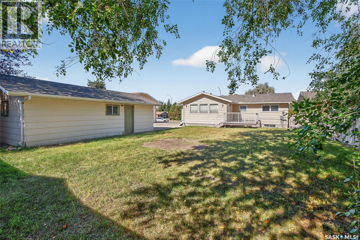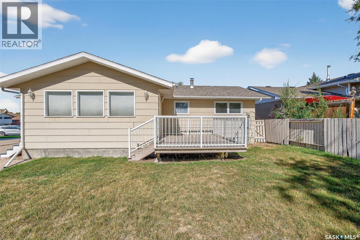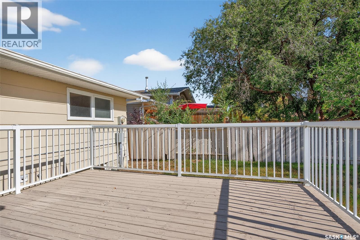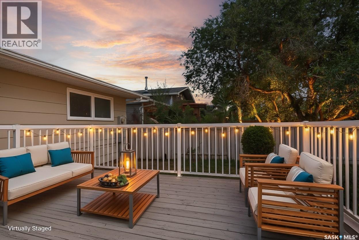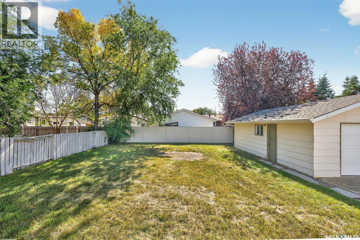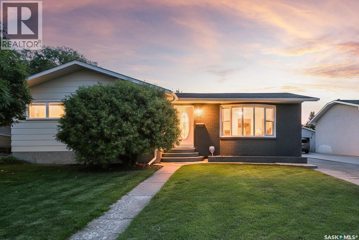19 Buttercup Crescent Nw Moose Jaw, Saskatchewan S6J 1A3
$349,900
Welcome to 19 Buttercup Crescent, a spacious family home located in a desirable neighborhood with mature trees and plenty of curb appeal. The exterior features brick accents, updated shingles on the house, aluminum soffit and fascia, and low-maintenance wrapped windows. A single-car garage with a concrete driveway provides convenient parking, along with a partially fenced backyard and deck with south-facing exposure for all-day sunshine! Inside, the home offers an inviting layout with a cozy sunken living room that adds character and charm. An updated kitchen equipped with stainless steel appliances, newer soft-close cabinetry, and a built-in dishwasher. Just off the kitchen is a dining space with direct access to the deck or it could function as a large mudroom for all your child's hockey equipment. The main floor hosts three bedrooms, including a primary bedroom with a Jack & Jill two-piece ensuite, along with a full four-piece bathroom. Flooring throughout includes a mix of laminate, carpet, and linoleum. The lower level offers a spacious family room, bedroom, a versatile den/office or additional storage, a laundry room with sink and toilet, and utility spaces. Updates include a newer water heater (2020) and boiler heating system. This home provides excellent square footage and great potential for the right buyer. A fantastic opportunity to make it your 'own' and enjoy the benefits and comfort of this neighborhood. (id:41462)
Property Details
| MLS® Number | SK019215 |
| Property Type | Single Family |
| Neigbourhood | VLA/Sunningdale |
| Features | Treed, Rectangular |
| Structure | Deck |
Building
| Bathroom Total | 3 |
| Bedrooms Total | 4 |
| Appliances | Washer, Refrigerator, Dishwasher, Dryer, Window Coverings, Storage Shed, Stove |
| Architectural Style | Bungalow |
| Basement Development | Finished |
| Basement Type | Full (finished) |
| Constructed Date | 1977 |
| Heating Type | Baseboard Heaters, Hot Water |
| Stories Total | 1 |
| Size Interior | 1,288 Ft2 |
| Type | House |
Parking
| Detached Garage | |
| Parking Space(s) | 3 |
Land
| Acreage | No |
| Fence Type | Partially Fenced |
| Landscape Features | Lawn |
| Size Frontage | 60 Ft |
| Size Irregular | 60x131 |
| Size Total Text | 60x131 |
Rooms
| Level | Type | Length | Width | Dimensions |
|---|---|---|---|---|
| Basement | Family Room | 24 ft | 20 ft ,7 in | 24 ft x 20 ft ,7 in |
| Basement | Bedroom | 12 ft ,9 in | 12 ft | 12 ft ,9 in x 12 ft |
| Basement | 2pc Bathroom | 10 ft | 6 ft | 10 ft x 6 ft |
| Basement | Other | 10 ft | 6 ft | 10 ft x 6 ft |
| Basement | Den | 9 ft ,2 in | 11 ft ,3 in | 9 ft ,2 in x 11 ft ,3 in |
| Main Level | Living Room | 18 ft ,9 in | 13 ft ,9 in | 18 ft ,9 in x 13 ft ,9 in |
| Main Level | Kitchen | 18 ft ,3 in | 12 ft ,2 in | 18 ft ,3 in x 12 ft ,2 in |
| Main Level | Bonus Room | 17 ft ,5 in | 11 ft ,5 in | 17 ft ,5 in x 11 ft ,5 in |
| Main Level | 4pc Bathroom | 9 ft | 7 ft | 9 ft x 7 ft |
| Main Level | Bedroom | 11 ft ,4 in | 9 ft | 11 ft ,4 in x 9 ft |
| Main Level | Bedroom | 11 ft ,3 in | 10 ft ,7 in | 11 ft ,3 in x 10 ft ,7 in |
| Main Level | Primary Bedroom | 14 ft ,4 in | 11 ft | 14 ft ,4 in x 11 ft |
| Main Level | 2pc Ensuite Bath | 6 ft ,7 in | 6 ft ,2 in | 6 ft ,7 in x 6 ft ,2 in |
Contact Us
Contact us for more information
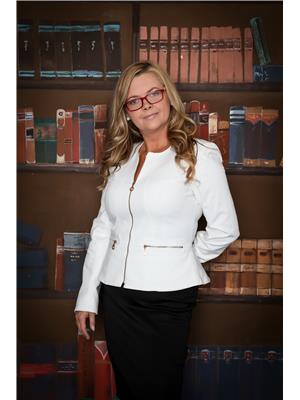
Jennifer Patterson
Salesperson
https://www.homesforsalemoosejaw.com/
1362 Lorne Street
Regina, Saskatchewan S4R 2K1
(306) 779-3000
(306) 779-3001
www.realtyexecutivesdiversified.com/



