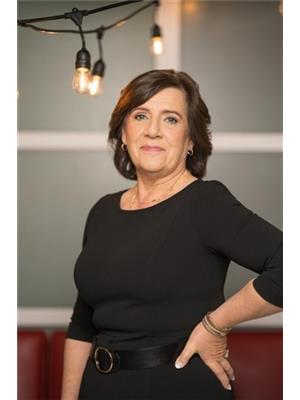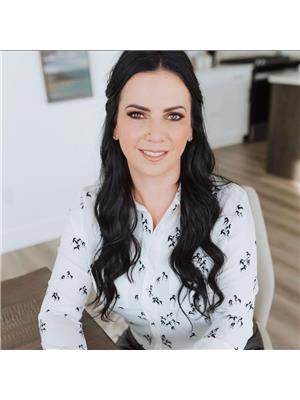19 Abbey Road Corman Park Rm No. 344, Saskatchewan S0K 2T0
$3,450,000
Luxury home on 46-acre property where the Seller is offering a 100k landscaping allowance This home offers the ultimate live-work opportunity for tradespeople, contractors, or entrepreneurs seeking to grow their business without sacrificing lifestyle. With over 8,000 sq ft of luxurious living space—plus additional square footage in the covered solarium and BBQ area off the kitchen and a spacious upper deck—this estate is purpose-built for comfort, function, and success. Inside, you’ll find 6 spacious bedrooms and 7 bathrooms, including a lavish primary suite featuring a Turkish spa-inspired ensuite and two custom walk-in closets. The heart of the home is a stunning chef’s kitchen with premium finishes and seamless access to the covered outdoor entertaining space. A main-floor private office, a dedicated office wing with boardroom complete with kitchenette. A fully equipped home theatre add to the property's impressive array of live-work amenities. Outdoors, the massive custom heated garage includes RV parking and in-floor heat, while the large shop with overhead door, additional garage, carport, and expansive yard provide ideal space for fleet vehicles, materials, or future expansion. *Seller is offering a 100k landscaping allowance, client input encouraged. Whether you're an electrician, builder, or entrepreneur, 19 Abbey Road is more than a home—it’s your headquarters for success. (id:41462)
Property Details
| MLS® Number | SK010248 |
| Property Type | Single Family |
| Features | Acreage, Treed, Rolling, Balcony, No Bush |
| Structure | Deck, Patio(s) |
Building
| Bathroom Total | 7 |
| Bedrooms Total | 6 |
| Appliances | Washer, Refrigerator, Dishwasher, Dryer, Microwave, Garage Door Opener Remote(s), Hood Fan, Stove |
| Architectural Style | 2 Level |
| Basement Development | Finished |
| Basement Type | Full (finished) |
| Constructed Date | 2015 |
| Cooling Type | Central Air Conditioning |
| Fireplace Fuel | Electric,gas |
| Fireplace Present | Yes |
| Fireplace Type | Conventional,conventional |
| Heating Fuel | Natural Gas |
| Heating Type | Forced Air |
| Stories Total | 2 |
| Size Interior | 8,340 Ft2 |
| Type | House |
Parking
| Attached Garage | |
| Carport | |
| Gravel | |
| Heated Garage | |
| Parking Space(s) | 10 |
Land
| Acreage | Yes |
| Fence Type | Fence |
| Size Irregular | 46.92 |
| Size Total | 46.92 Ac |
| Size Total Text | 46.92 Ac |
Rooms
| Level | Type | Length | Width | Dimensions |
|---|---|---|---|---|
| Second Level | Primary Bedroom | 27’9 x 16’4 | ||
| Second Level | 5pc Ensuite Bath | 14’8 x 16’4 | ||
| Second Level | 2pc Bathroom | Measurements not available | ||
| Second Level | Bonus Room | 10’0 x 16’11 | ||
| Second Level | Laundry Room | 12’4 x 9’0 | ||
| Second Level | Other | 20’1 x 24’3 | ||
| Second Level | Bedroom | 13’11 x 23’2 | ||
| Second Level | 4pc Bathroom | 13’11 x 11’6 | ||
| Second Level | Bedroom | 17’8 x 13’6 | ||
| Second Level | 3pc Bathroom | Measurements not available | ||
| Second Level | Bedroom | 13’3 x 19’5 | ||
| Second Level | 3pc Bathroom | 12’11 x 5’0 | ||
| Basement | Media | 18’5 x 22’1 | ||
| Basement | Other | 20’6 x 28’2 | ||
| Basement | Bedroom | 17'5 x 15'1 | ||
| Basement | Bedroom | 14'4 x 11'4 | ||
| Basement | 3pc Bathroom | Measurements not available | ||
| Basement | Laundry Room | 15'9 x 14'9 | ||
| Main Level | Kitchen | 21’4 x 18’11 | ||
| Main Level | Dining Room | 30’11 x 13’10 | ||
| Main Level | Living Room | 29’0 x 16’5 | ||
| Main Level | Office | 13’6 x 16’4 | ||
| Main Level | Foyer | 12’3 x 13’6 | ||
| Main Level | 2pc Ensuite Bath | Measurements not available |
Contact Us
Contact us for more information

Karen Clouthier
Salesperson
#211 - 220 20th St W
Saskatoon, Saskatchewan S7M 0W9

Tarren Newhouse
Salesperson
tarrennewhouse.com/
440 4th Street East
Saskatoon, Saskatchewan S7H 1J5












































