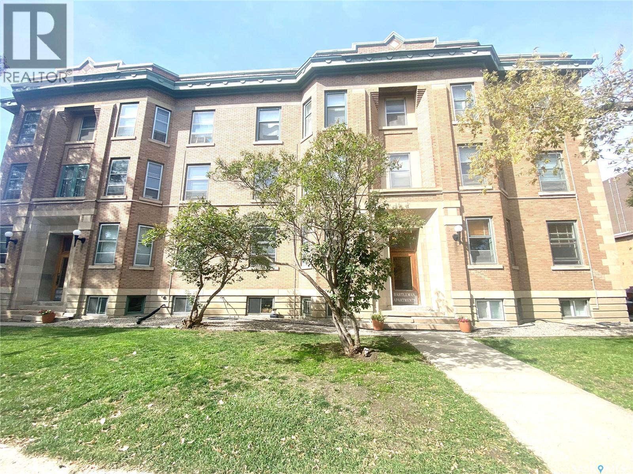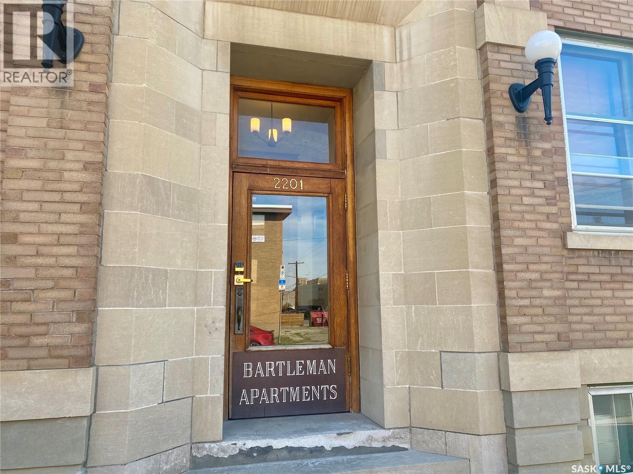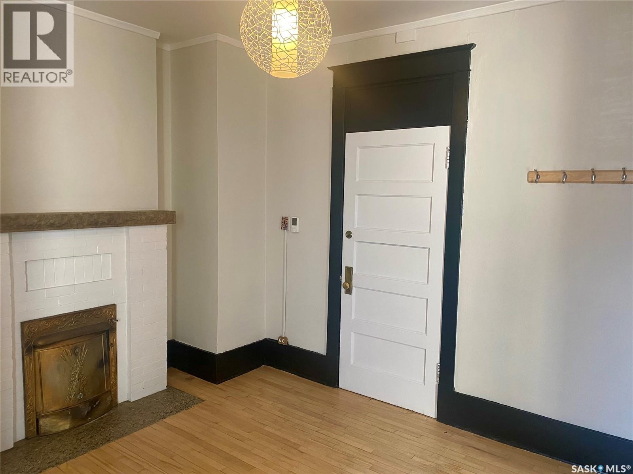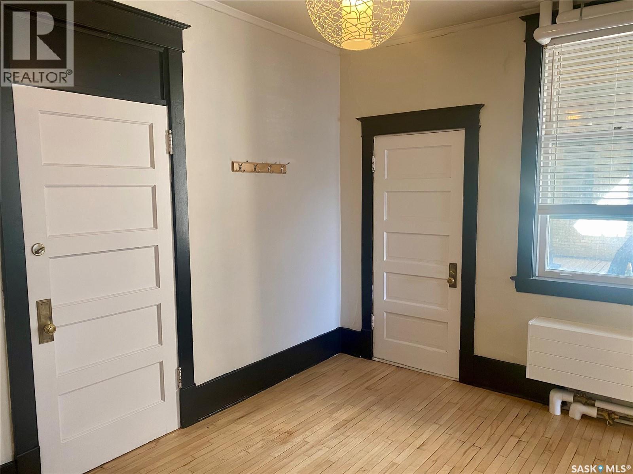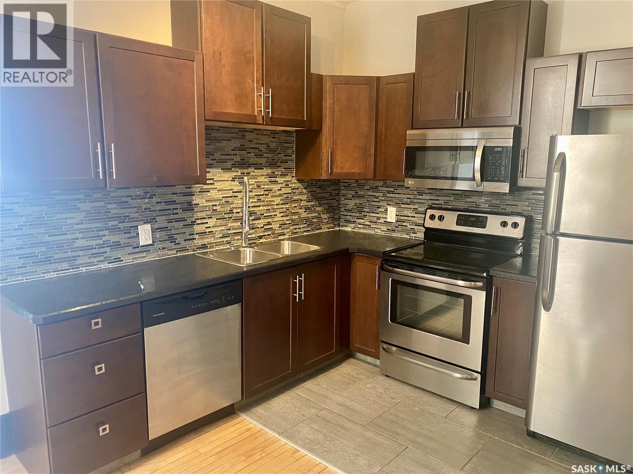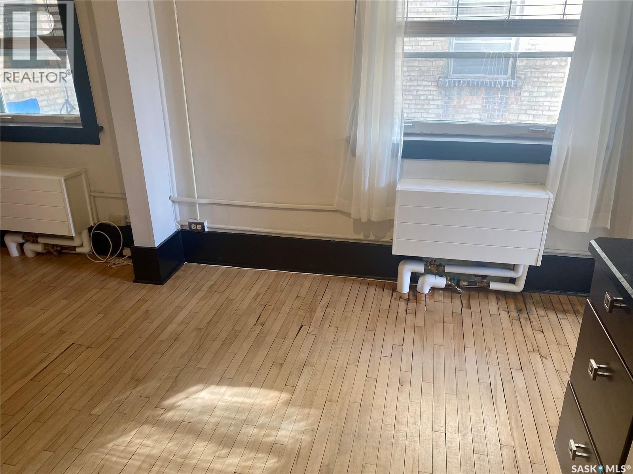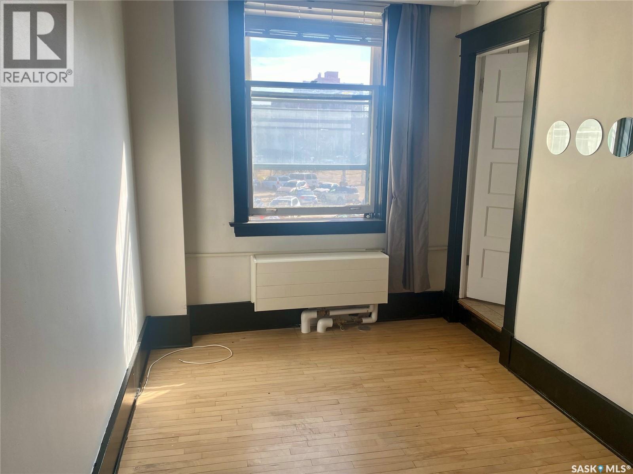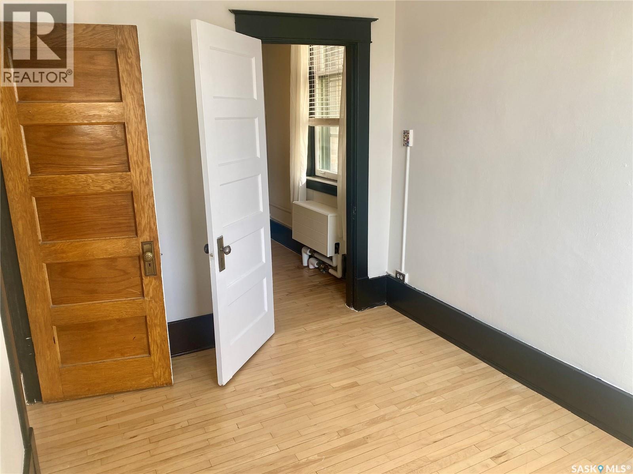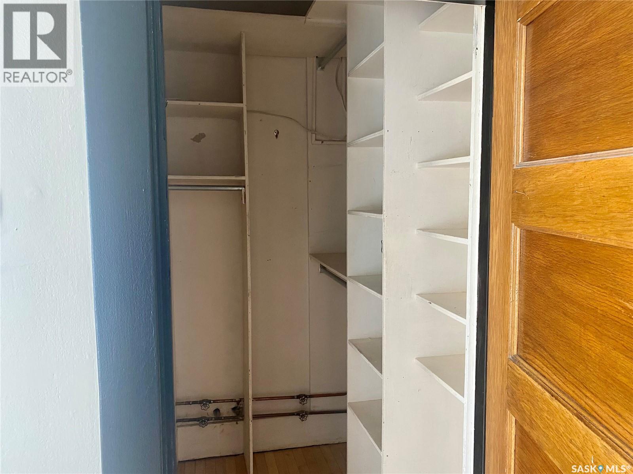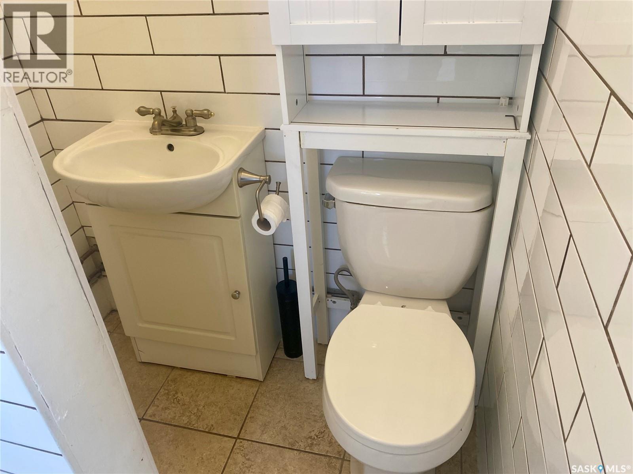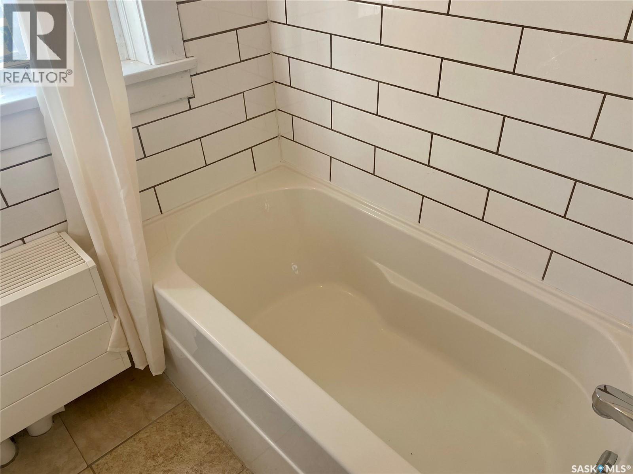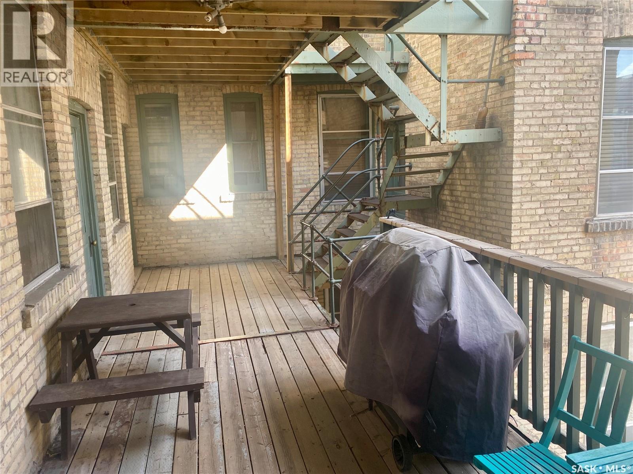19 2201 14th Avenue Regina, Saskatchewan S4P 0X9
$86,900Maintenance,
$412.11 Monthly
Maintenance,
$412.11 MonthlyWelcome to the Bartleman Apartments, one of Regina’s designated heritage properties, perfectly positioned in the heart of downtown. This clean, quiet, and well-maintained building offers a fabulous location — walk to work, enjoy nearby cafés and restaurants, or take a quick commute to any corner of the city. From the moment you step inside, the preserved character is unmistakable, with original woodwork, tall ceilings, and turn-of-the-century inspired carpeting in the common areas. This charming condo is located on the middle floor and includes its own private balcony/fire escape, a cozy outdoor retreat where you can unwind and watch the sunset. Inside, the suite features an inviting open-concept design with hardwood flooring throughout the main living space. The living room is centered by a decorative fireplace that adds heritage charm, while the upgraded kitchen cabinetry blends seamlessly with the building’s historic character. The bedroom sits just around the corner from the main living area and is paired with a full four-piece upgraded bathroom. Large south and east facing windows flood the condo with natural sunlight, creating a bright, airy feel. From the living room, a door leads directly to the balcony, where you can enjoy views at the end of the day. Practical features include an assigned electrified parking stall at the rear of the building and a storage unit in the lower level. For laundry, shared coin-operated machines are available downstairs. Appliances — fridge, stove are all included. Whether you’re a downtown professional looking for convenience or an investor wanting to expand your revenue portfolio, this condo is a rare opportunity to own a piece of Regina’s history. Don’t miss your chance to experience the unique blend of heritage charm and urban living that the Bartleman Apartments offer. (id:41462)
Property Details
| MLS® Number | SK017344 |
| Property Type | Single Family |
| Neigbourhood | Transition Area |
| Community Features | Pets Allowed With Restrictions |
| Features | Balcony |
Building
| Bathroom Total | 1 |
| Bedrooms Total | 1 |
| Appliances | Refrigerator, Window Coverings, Stove |
| Architectural Style | Low Rise |
| Constructed Date | 1914 |
| Heating Type | Baseboard Heaters, Hot Water |
| Size Interior | 441 Ft2 |
| Type | Apartment |
Parking
| Surfaced | 1 |
| Parking Space(s) | 1 |
Land
| Acreage | No |
Rooms
| Level | Type | Length | Width | Dimensions |
|---|---|---|---|---|
| Main Level | Living Room | 10 ft ,2 in | 13 ft ,9 in | 10 ft ,2 in x 13 ft ,9 in |
| Main Level | Kitchen | 8 ft ,10 in | 13 ft ,9 in | 8 ft ,10 in x 13 ft ,9 in |
| Main Level | Bedroom | 8 ft ,2 in | 12 ft ,10 in | 8 ft ,2 in x 12 ft ,10 in |
| Main Level | 4pc Bathroom | Measurements not available |
Contact Us
Contact us for more information

Chad Ehman
Salesperson
https://www.chadehman.ca/
202-2595 Quance Street East
Regina, Saskatchewan S4V 2Y8

Joel Hunter
Salesperson
202-2595 Quance Street East
Regina, Saskatchewan S4V 2Y8



