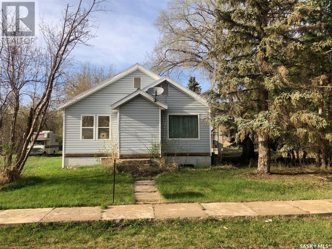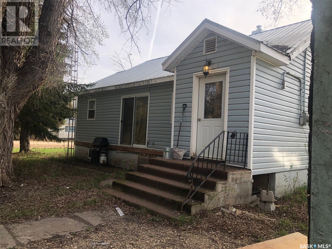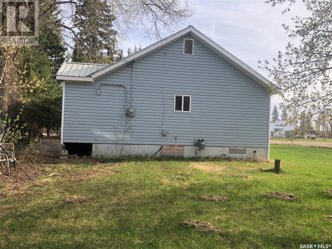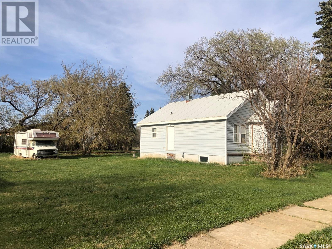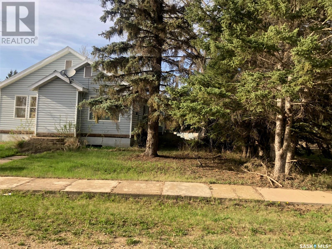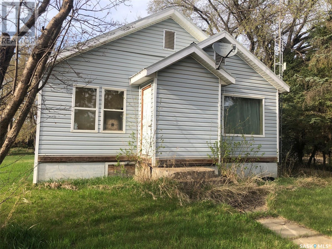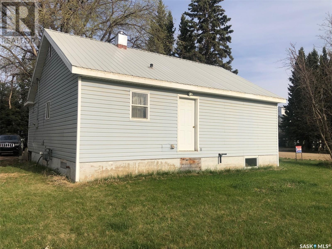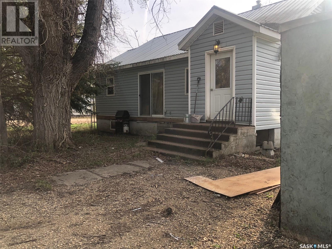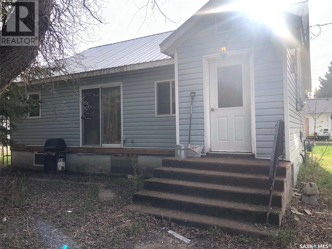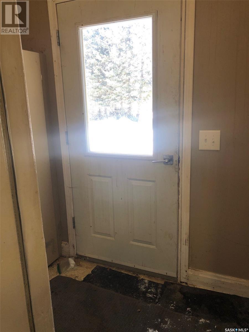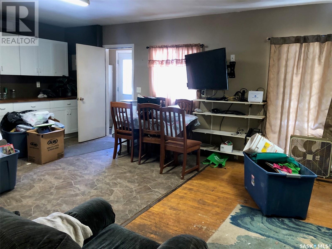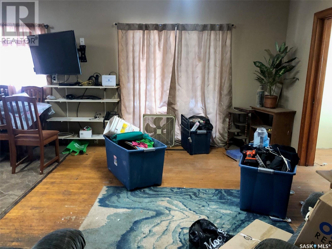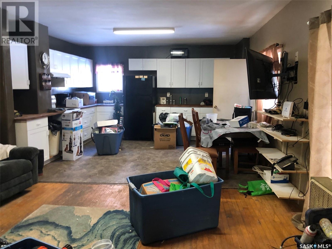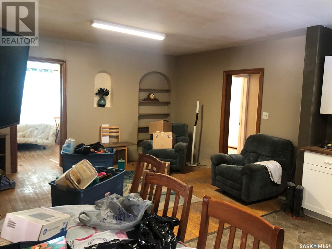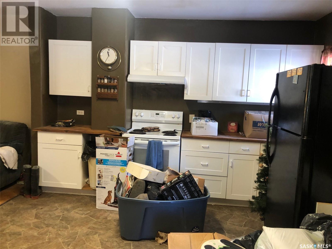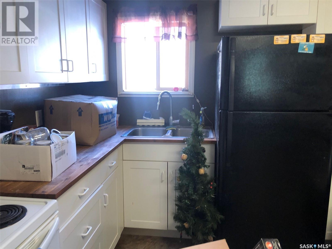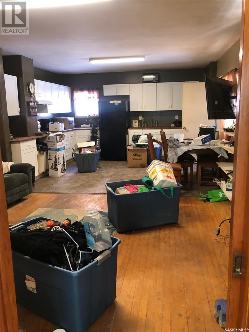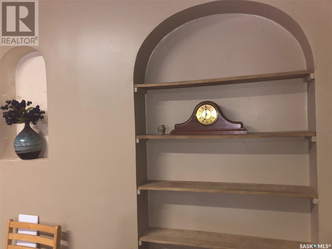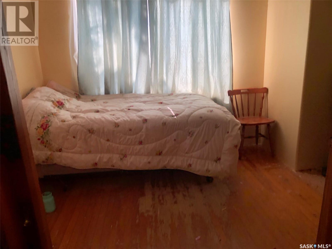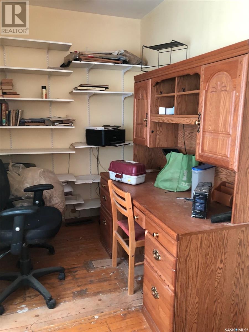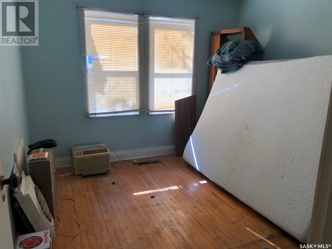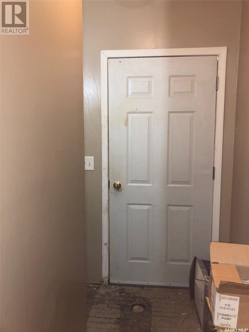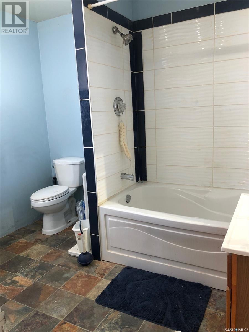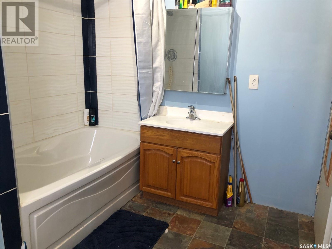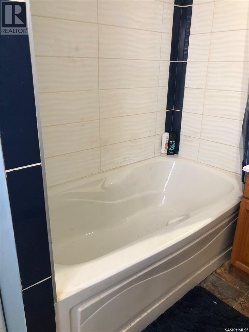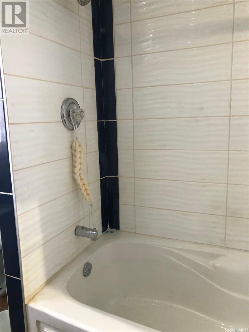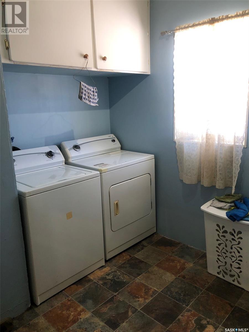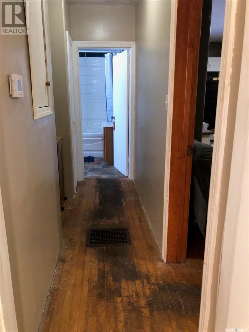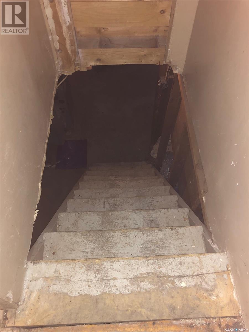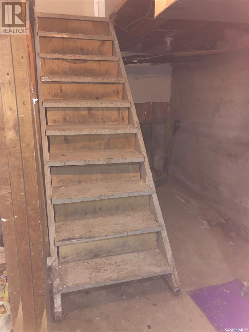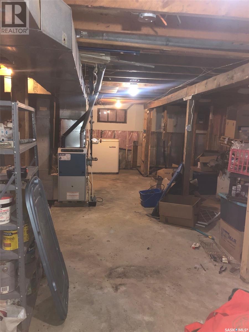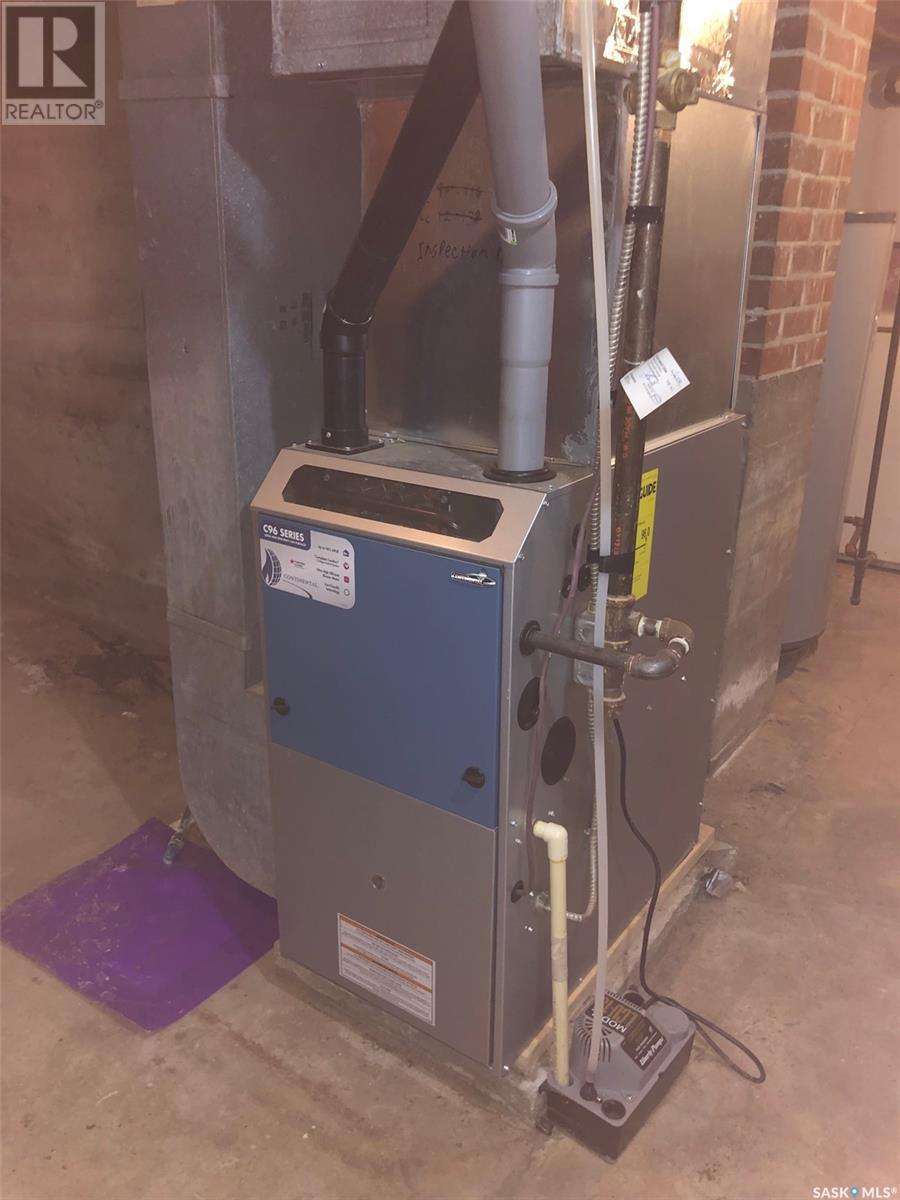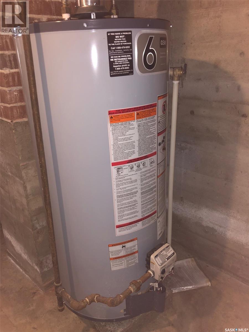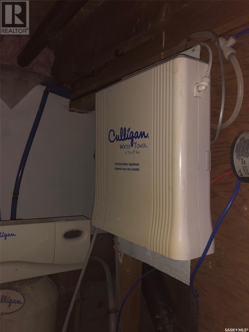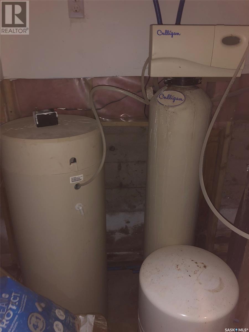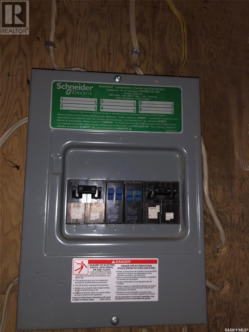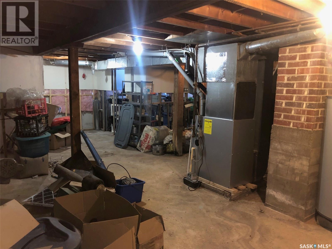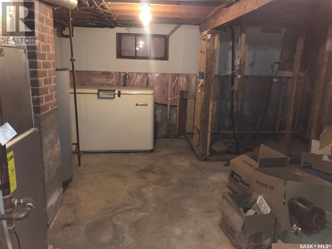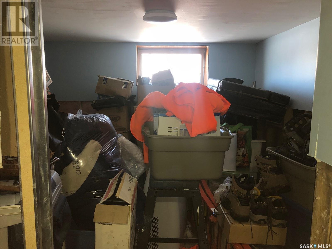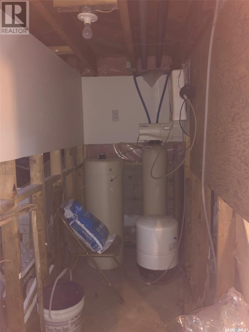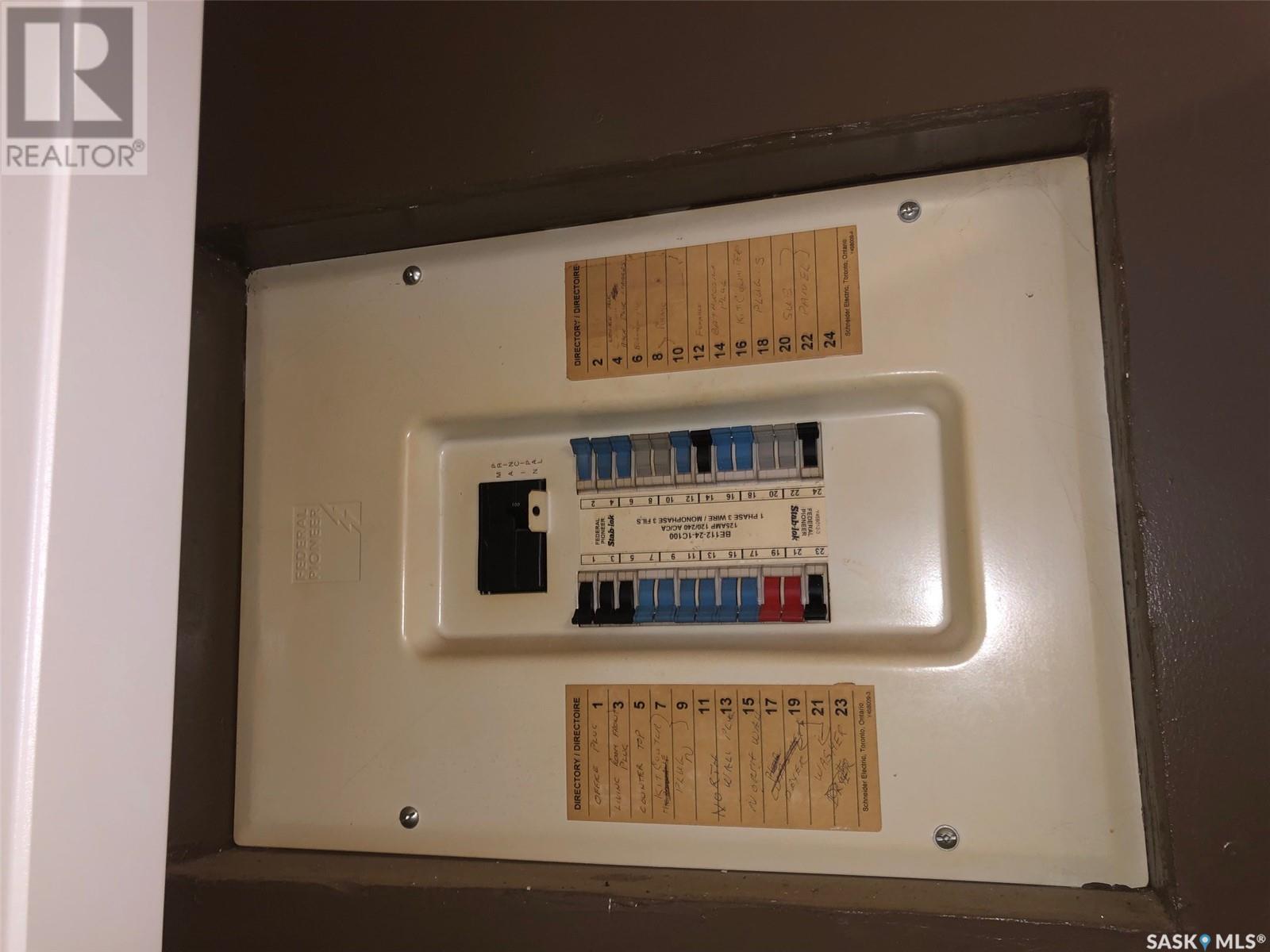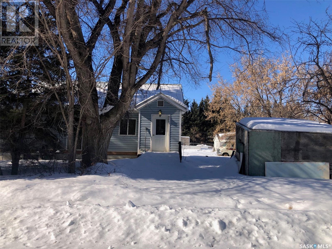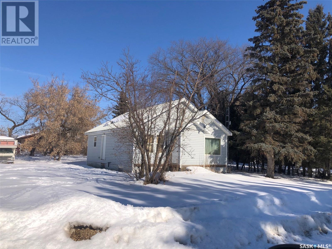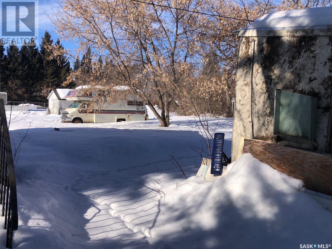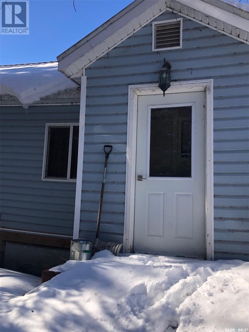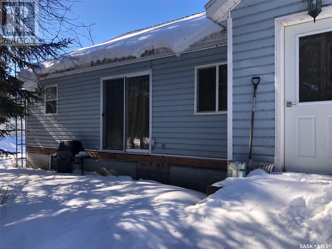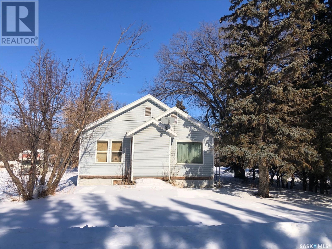19 1st Avenue N Hyas, Saskatchewan S0A 1K0
$69,900
WELCOME TO 19 1ST AVENUE N IN HYAS SK. Situated on a desired lot consisting of 2 lots measuring 50 x 125 this massive corner lot offers plenty of space for future development. The 2 bedroom bungalow provides a very functional living space of 855 square feet above grade. Upon entry a small porch leads to an open concept space of kitchen, dinning and living room. The home has undergone some renovations over the past years that include; metal roof, vinyl siding, doors, windows, kitchen flooring & cabinets, culligan water & softener system, furnace, water heater, and bathroom renovation. The property requires some TLC and finishing work by a handyman offering plenty of potential for further enhancement of the home. The basement is solid with a solid concrete foundation and is open for further development. The property also features main floor laundry, hardwood flooring and patio doors off the dinning space ready and prepped for a deck to be installed. All appliances are included in as is condition and an immediate occupancy can be provided. Taxes: $1300/year, 100 amp electrical. Call for more information or to schedule a viewing. (id:41462)
Property Details
| MLS® Number | SK999907 |
| Property Type | Single Family |
| Features | Treed, Corner Site, Rectangular |
Building
| Bathroom Total | 1 |
| Bedrooms Total | 2 |
| Appliances | Washer, Refrigerator, Dryer, Window Coverings, Hood Fan, Storage Shed, Stove |
| Architectural Style | Bungalow |
| Basement Development | Unfinished |
| Basement Type | Full (unfinished) |
| Constructed Date | 1948 |
| Heating Fuel | Natural Gas |
| Heating Type | Forced Air |
| Stories Total | 1 |
| Size Interior | 855 Ft2 |
| Type | House |
Parking
| None | |
| Parking Space(s) | 2 |
Land
| Acreage | No |
| Landscape Features | Lawn |
| Size Frontage | 100 Ft |
| Size Irregular | 12500.00 |
| Size Total | 12500 Sqft |
| Size Total Text | 12500 Sqft |
Rooms
| Level | Type | Length | Width | Dimensions |
|---|---|---|---|---|
| Main Level | Enclosed Porch | 3 ft | 5 ft | 3 ft x 5 ft |
| Main Level | Kitchen | 13 ft ,3 in | 14 ft | 13 ft ,3 in x 14 ft |
| Main Level | Living Room | 13 ft ,3 in | 11 ft | 13 ft ,3 in x 11 ft |
| Main Level | Bedroom | 14 ft | 8 ft ,6 in | 14 ft x 8 ft ,6 in |
| Main Level | Bedroom | 9 ft | 10 ft ,5 in | 9 ft x 10 ft ,5 in |
| Main Level | 4pc Bathroom | 10 ft ,2 in | 9 ft ,6 in | 10 ft ,2 in x 9 ft ,6 in |
Contact Us
Contact us for more information
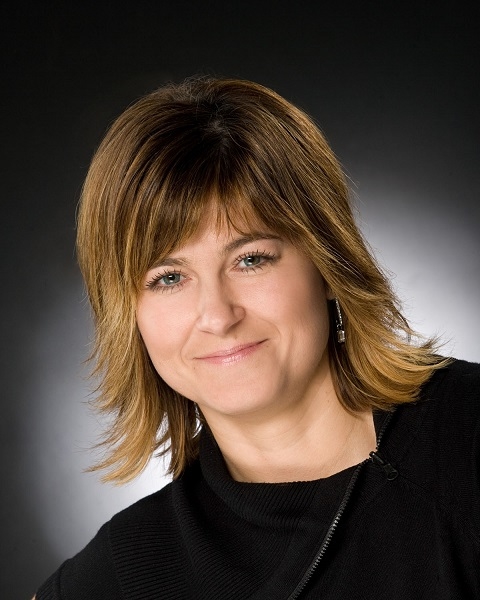
Gladys J Secondiak
Salesperson
3020a Arlington Ave
Saskatoon, Saskatchewan S7J 2J9



