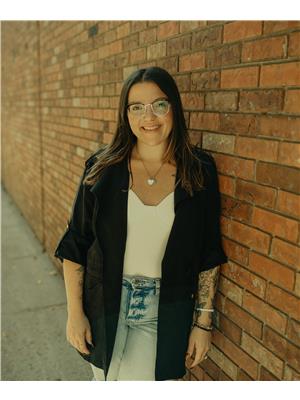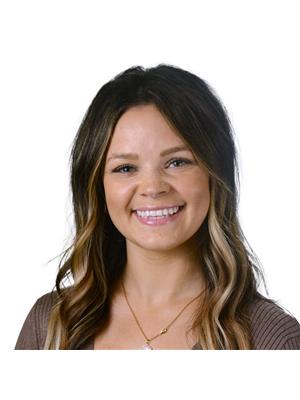18a Nollet Avenue Regina, Saskatchewan S4T 7P9
$87,500Maintenance,
$408.62 Monthly
Maintenance,
$408.62 MonthlyStep into homeownership with this charming and budget-friendly 1 bed, 1 bath condo located in one of the city's connected and convenient neighborhoods. Whether you're a first-time buyer tired of paying someone else's mortgage or an investor looking for a solid cash-flowing property, this unit delivers. Situated on the ground floor—ideal for aging in place or easy accessibility—this condo offers a quiet and comfortable living space with excellent walkability. You're just steps from bus stops, restaurants, coffee shops, grocery stores, doctors’ offices, and more. This unit has served as a successful rental, offering positive cash flow potential, and still has room to add value with future improvements. It features a spacious living area and a wood-burning fireplace (currently non-operational), adding charm and character. Painted kitchen cabinets with updated pulls, convenient in-suite laundry, a spacious open concept dining/living room and an oversized bedroom provide a great space for comfortable living. A quiet private patio, exterior storage room, and 1 exclusive use parking stall come as added bonuses, plus condo fees include heat & water utilities! Why rent when you can build equity and grow your wealth through real estate? This is your chance to invest in your future while enjoying a low-maintenance lifestyle in a well-managed building. (id:41462)
Property Details
| MLS® Number | SK010658 |
| Property Type | Single Family |
| Neigbourhood | Normanview West |
| Community Features | Pets Allowed |
| Features | Treed |
| Structure | Patio(s) |
Building
| Bathroom Total | 1 |
| Bedrooms Total | 1 |
| Appliances | Washer, Refrigerator, Dryer, Microwave, Window Coverings, Hood Fan, Stove |
| Constructed Date | 1977 |
| Cooling Type | Window Air Conditioner |
| Fireplace Fuel | Wood |
| Fireplace Present | Yes |
| Fireplace Type | Conventional |
| Heating Type | Baseboard Heaters, Hot Water |
| Size Interior | 698 Ft2 |
| Type | Row / Townhouse |
Parking
| None | |
| Parking Space(s) | 1 |
Land
| Acreage | No |
| Landscape Features | Lawn |
| Size Irregular | 0.00 |
| Size Total | 0.00 |
| Size Total Text | 0.00 |
Rooms
| Level | Type | Length | Width | Dimensions |
|---|---|---|---|---|
| Main Level | Living Room | 16'10 x 11'4 | ||
| Main Level | Dining Room | 10' x 7'9 | ||
| Main Level | Kitchen | 8'4 x 7'6 | ||
| Main Level | Laundry Room | 7'6 x 7'4 | ||
| Main Level | 4pc Bathroom | 4'11 x 7'5 | ||
| Main Level | Bedroom | 12'6 x 11'4 |
Contact Us
Contact us for more information

Caitlyn Shamaya
Salesperson
https://www.intentionalrealestate.ca/
https://www.facebook.com/caitgallrealestate
https://www.instagram.com/caitgall
1362 Lorne Street
Regina, Saskatchewan S4R 2K1
(306) 779-3000
(306) 779-3001
www.realtyexecutivesdiversified.com/

Jessica Stevenson
Salesperson
1362 Lorne Street
Regina, Saskatchewan S4R 2K1
(306) 779-3000
(306) 779-3001
www.realtyexecutivesdiversified.com/








































