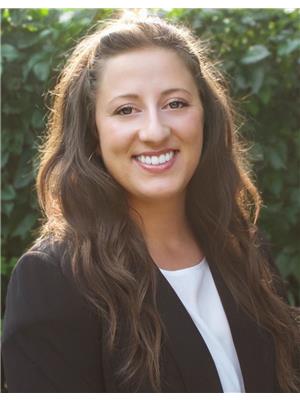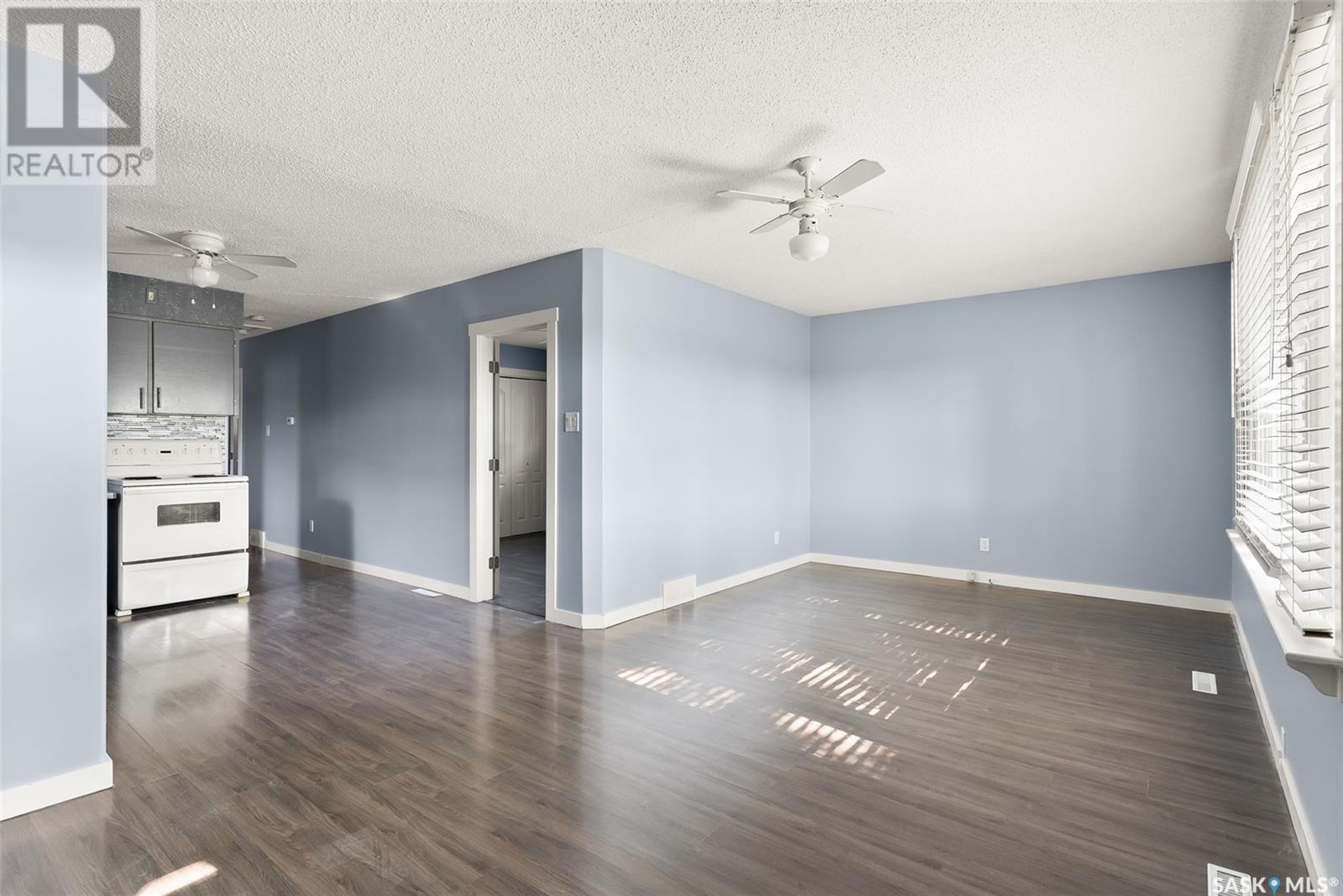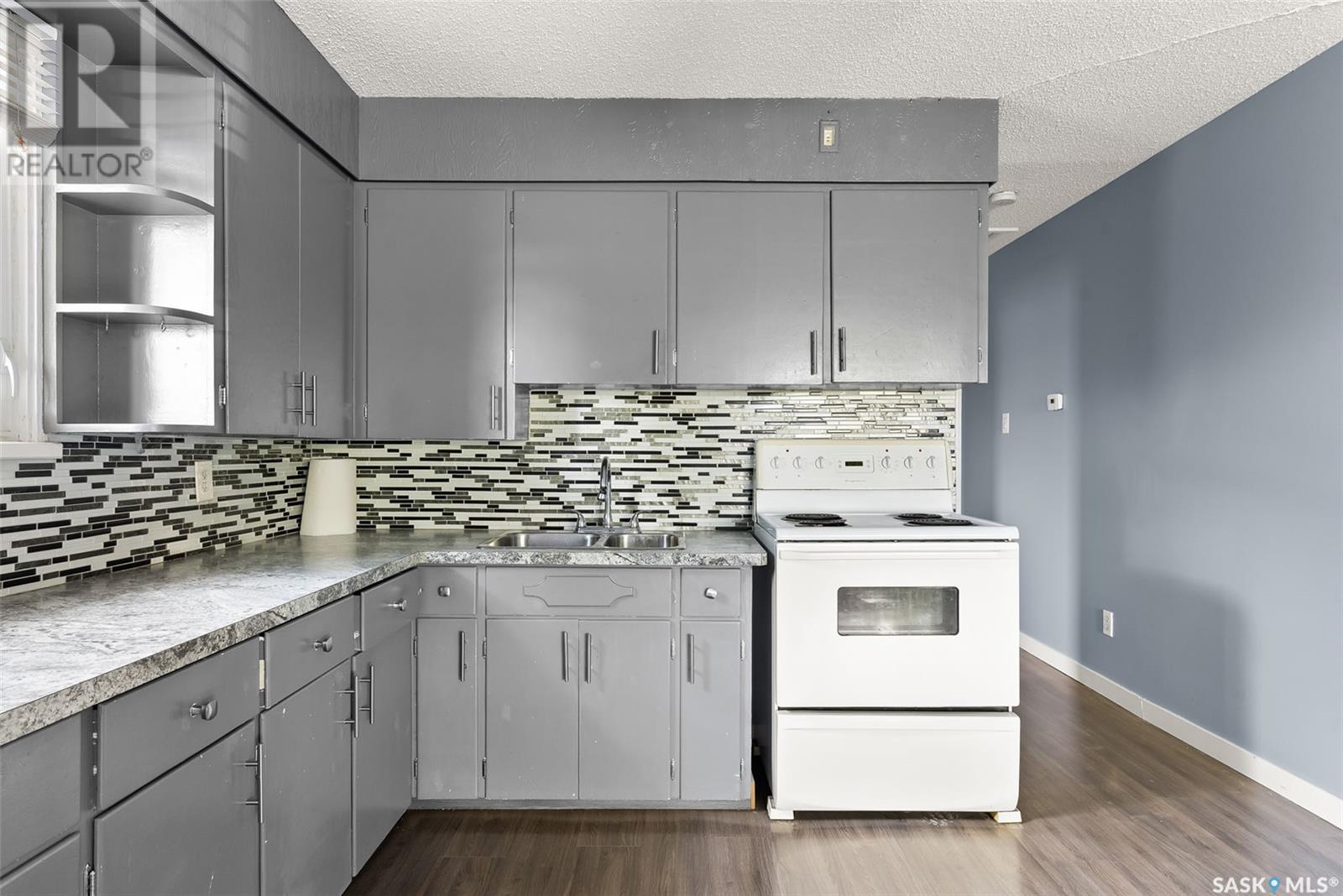1860 Alexandra Street Regina, Saskatchewan S4T 4P3
$189,900
Welcome to this delightful 836 sq. ft. bungalow nestled in the quiet, established neighbourhood of Pioneer Village. This well-maintained home offers a fantastic blend of comfort and convenience, perfect for first-time buyers, downsizers, or savvy investors. Step inside to a freshly painted interior. Open concept living area with 2 bedrooms, full 4-piece bathroom, ample parking, including a double detached garage – perfect for extra storage, a workshop, or secure vehicle space. Located in a friendly and accessible area, this home offers quick access to parks, schools, and Levan Drive, making it a smart and comfortable choice. Contact your agent today to book your private showing!... As per the Seller’s direction, all offers will be presented on 2025-06-13 at 5:00 PM (id:41462)
Property Details
| MLS® Number | SK008884 |
| Property Type | Single Family |
| Neigbourhood | Pioneer Village |
| Features | Rectangular, Sump Pump |
Building
| Bathroom Total | 1 |
| Bedrooms Total | 2 |
| Appliances | Washer, Refrigerator, Dryer, Window Coverings, Stove |
| Architectural Style | Bungalow |
| Basement Development | Not Applicable |
| Basement Type | Crawl Space (not Applicable) |
| Constructed Date | 1958 |
| Heating Fuel | Natural Gas |
| Heating Type | Forced Air |
| Stories Total | 1 |
| Size Interior | 836 Ft2 |
| Type | House |
Parking
| Detached Garage | |
| Gravel | |
| Parking Space(s) | 5 |
Land
| Acreage | No |
| Fence Type | Partially Fenced |
| Landscape Features | Lawn |
| Size Irregular | 4499.00 |
| Size Total | 4499 Sqft |
| Size Total Text | 4499 Sqft |
Rooms
| Level | Type | Length | Width | Dimensions |
|---|---|---|---|---|
| Main Level | 4pc Bathroom | - x - | ||
| Main Level | Kitchen | 11 ft | 11 ft ,6 in | 11 ft x 11 ft ,6 in |
| Main Level | Living Room | 13 ft ,6 in | 10 ft ,3 in | 13 ft ,6 in x 10 ft ,3 in |
| Main Level | Bedroom | 9 ft ,5 in | 11 ft ,10 in | 9 ft ,5 in x 11 ft ,10 in |
| Main Level | Bedroom | 9 ft ,5 in | 11 ft ,11 in | 9 ft ,5 in x 11 ft ,11 in |
Contact Us
Contact us for more information

Victoria Chupa
Salesperson
https://victoriachupa.ca/
https://www.facebook.com/victoriachuparealty
https://www.instagram.com/victoriachuparealty/
1362 Lorne Street
Regina, Saskatchewan S4R 2K1
(306) 779-3000
(306) 779-3001
www.realtyexecutivesdiversified.com/





























