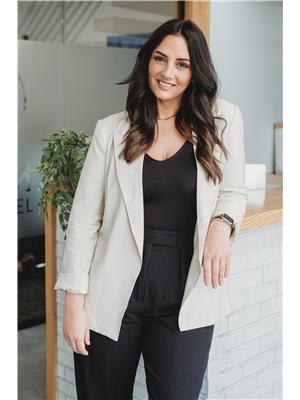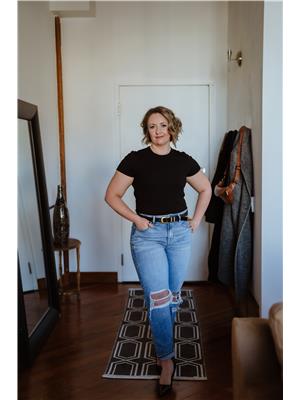186 Church Drive Regina, Saskatchewan S4X 1M1
$299,900
Welcome to this well-kept 3-bedroom, 2-bathroom bungalow offering 1,068 sq ft of comfortable living space plus a fully finished basement doubling the amount of living space. The bright, open-concept living and dining area flows into a functional kitchen equipped with essential appliances (fridge, stove and dishwasher all new in'23/24). Three main-floor bedrooms, including a spacious primary, share a full 4 pc bath. Triple pane windows throughout main floor, plus updated shingles, metal soffit, fascia and eaves with maintenance free vinyl siding! With Separate Side entrance to the basement; downstairs, the finished basement features a versatile rec room with future wet bar area (plumbing roughed in), an additional 3 pc bathroom, and ample storage in the large mechanical/storage/laundry room. Modern comforts include a newer HE furnace (2024) and central air conditioning (2023). Outside, enjoy a fully fenced yard, front and back lawn, and a rear deck for entertaining. The 4-car concrete driveway offers exceptional parking space. Durable vinyl siding, an asphalt shingle roof, a water softener, and an alarm system add to the appeal. Built in 1977 and set in a quiet, family-friendly neighbourhood, this home is close to schools, parks, shopping, and transit—perfect for first-time buyers, families, or those looking to downsize. Delayed offer presentation in place until August 18th at 1pm. (id:41462)
Property Details
| MLS® Number | SK015402 |
| Property Type | Single Family |
| Neigbourhood | Sherwood Estates |
| Features | Treed, Rectangular |
| Structure | Deck |
Building
| Bathroom Total | 2 |
| Bedrooms Total | 3 |
| Appliances | Washer, Refrigerator, Dishwasher, Dryer, Alarm System, Window Coverings, Storage Shed, Stove |
| Architectural Style | Bungalow |
| Basement Development | Finished |
| Basement Type | Full (finished) |
| Constructed Date | 1977 |
| Cooling Type | Central Air Conditioning |
| Fire Protection | Alarm System |
| Heating Fuel | Natural Gas |
| Heating Type | Forced Air |
| Stories Total | 1 |
| Size Interior | 1,068 Ft2 |
| Type | House |
Parking
| None | |
| Parking Space(s) | 4 |
Land
| Acreage | No |
| Fence Type | Fence |
| Landscape Features | Lawn |
| Size Frontage | 51 Ft |
| Size Irregular | 5610.00 |
| Size Total | 5610 Sqft |
| Size Total Text | 5610 Sqft |
Rooms
| Level | Type | Length | Width | Dimensions |
|---|---|---|---|---|
| Basement | Other | 37 ft ,6 in | 24 ft | 37 ft ,6 in x 24 ft |
| Basement | 3pc Bathroom | x x x | ||
| Basement | Laundry Room | x x x | ||
| Main Level | Living Room | 15 ft ,7 in | 17 ft ,4 in | 15 ft ,7 in x 17 ft ,4 in |
| Main Level | Kitchen | 9 ft ,9 in | 12 ft ,9 in | 9 ft ,9 in x 12 ft ,9 in |
| Main Level | Dining Room | 9 ft ,6 in | 12 ft ,1 in | 9 ft ,6 in x 12 ft ,1 in |
| Main Level | Bedroom | 8 ft ,10 in | 8 ft ,10 in | 8 ft ,10 in x 8 ft ,10 in |
| Main Level | Bedroom | 10 ft ,10 in | 8 ft ,10 in | 10 ft ,10 in x 8 ft ,10 in |
| Main Level | Primary Bedroom | 11 ft ,8 in | 10 ft ,7 in | 11 ft ,8 in x 10 ft ,7 in |
| Main Level | 4pc Bathroom | x x x |
Contact Us
Contact us for more information

Lex Kress
Salesperson
https://www.youtube.com/embed/OV1yrVuh6-k
https://www.youtube.com/embed/Rj8MoQu_2Cg
https://www.lexkress.com/
https://www.facebook.com/lexkressrealtor/
https://www.instagram.com/lexkressrealtor/?hl=en
https://ca.linkedin.com/in/lex-kress-1247a028
1450 Hamilton Street
Regina, Saskatchewan S4R 8R3

Gemma Nance
Salesperson
1450 Hamilton Street
Regina, Saskatchewan S4R 8R3











































