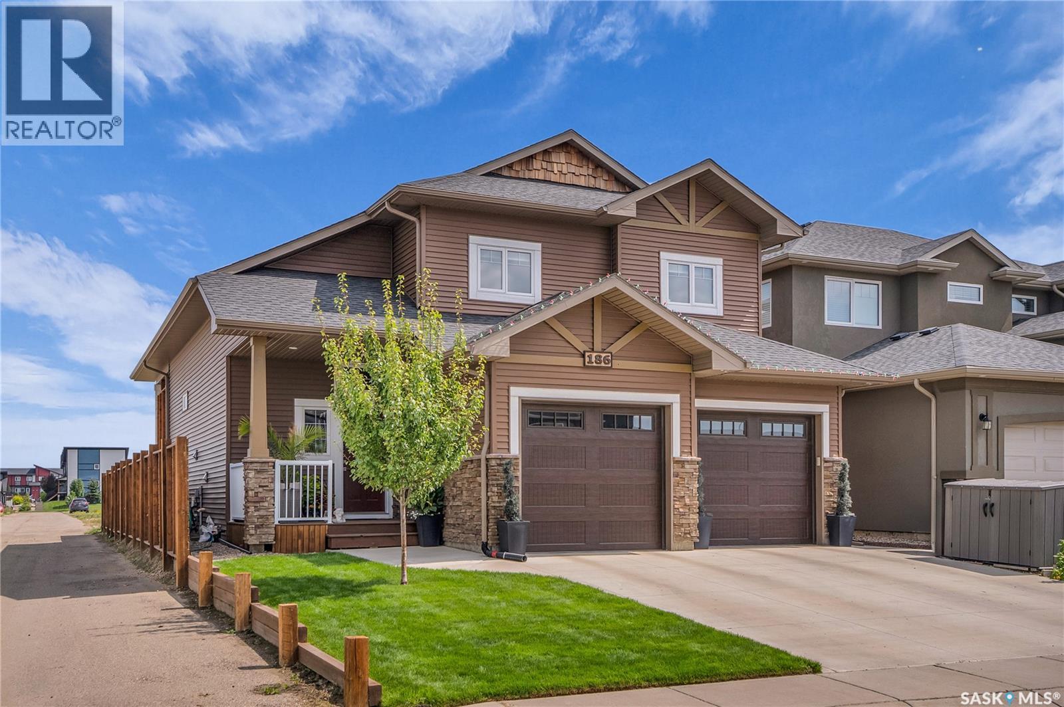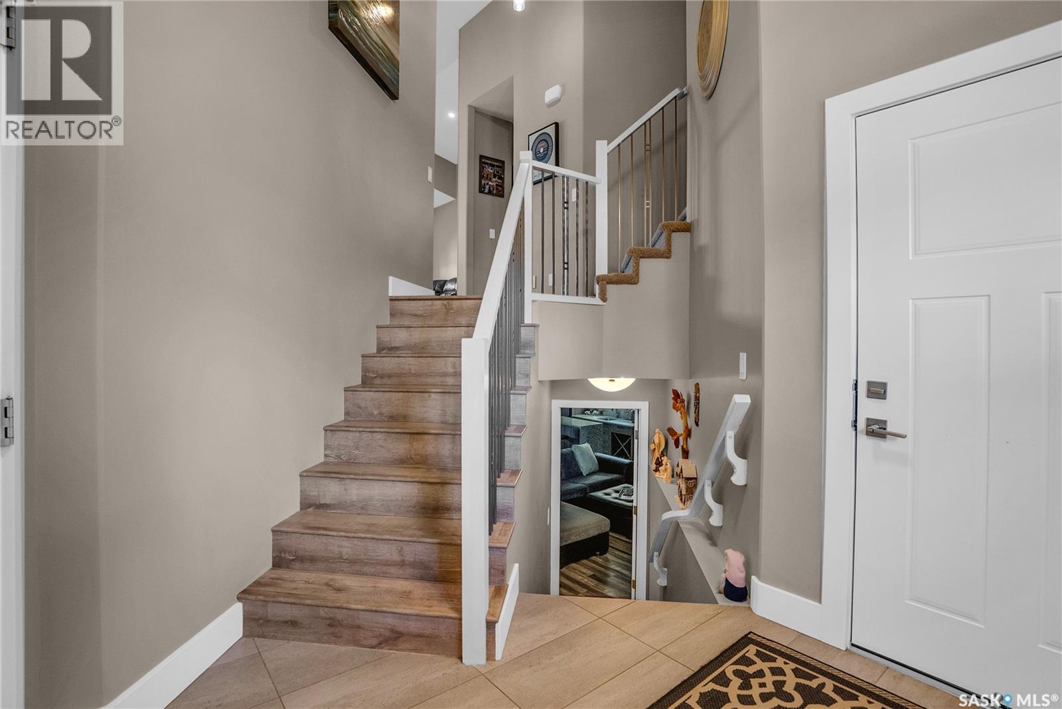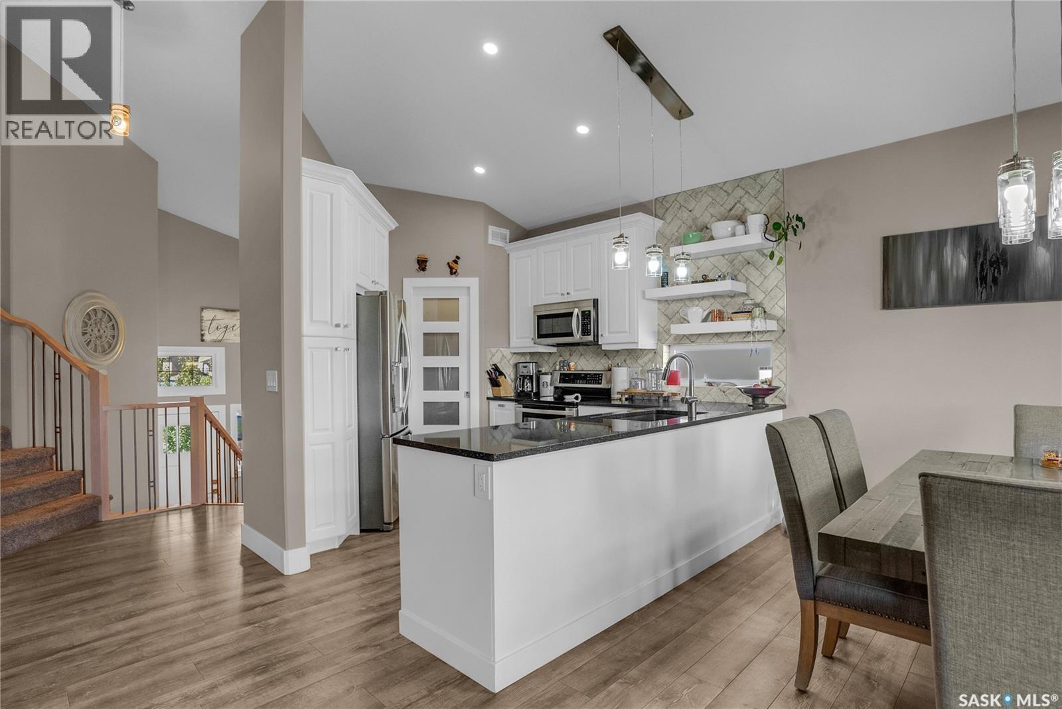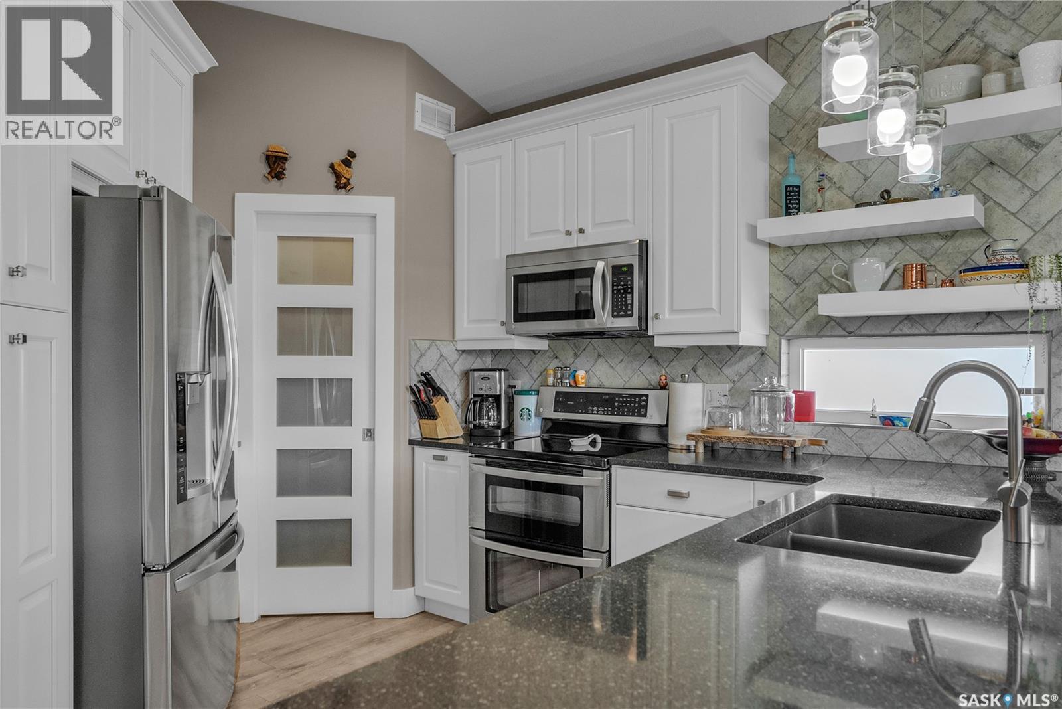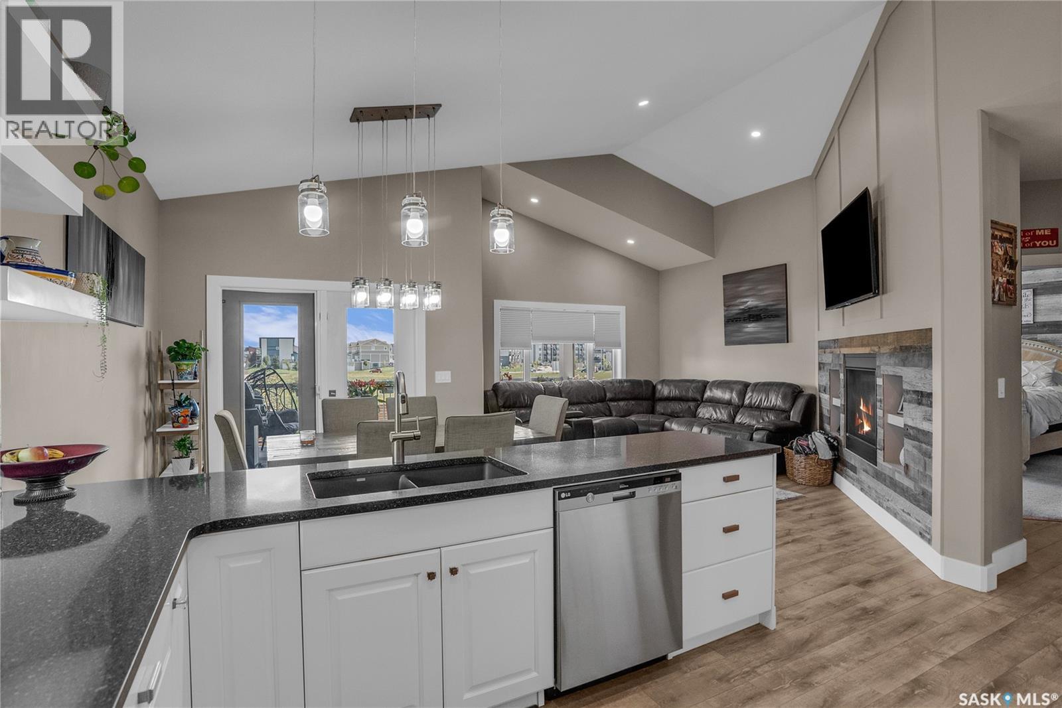186 Boykowich Bend Saskatoon, Saskatchewan S7W 0R4
$624,900
This 1,473 sq. ft. modified bi-level beauty offers privacy, style, and room to live your best life—no backing neighbours means your view is all yours. Step into the spacious front foyer with plenty of space to kick off your boots and leading straight into the oversized 27x24 double garage (because winters are not for scraping windshields). Inside, vaulted ceilings soar over the open-concept main living area, where the living room’s custom built-ins frame a cozy gas fireplace, and the kitchen boasts quartz countertops, stainless steel appliances, and a corner pantry. The dining area opens through garden doors to a covered deck with gas BBQ hookup, your all-season grilling HQ. The main floor hosts a 2-piece guest bath and a primary suite with walk-in closet and 4-piece ensuite. Upstairs, you’ll find two bright bedrooms, a full bath, and a laundry room with built-in cabinets. The raised, professionally finished basement features a massive family room, a wet bar for entertaining, a fourth bedroom, and another full bath and with suite potential thanks to a separate entrance. Outside, enjoy a fully fenced and landscaped yard with underground sprinklers, a garden area, and a concrete pad prepped for your future hot tub. With the oversized attached garage, brick-and-siding exterior, 4 bedrooms & 4 bathrooms and the unbeatable location, this home truly checks all the boxes. See it before someone else calls it home. (id:41462)
Property Details
| MLS® Number | SK015300 |
| Property Type | Single Family |
| Neigbourhood | Evergreen |
| Features | Treed, Rectangular, Double Width Or More Driveway, Sump Pump |
| Structure | Deck, Patio(s) |
Building
| Bathroom Total | 4 |
| Bedrooms Total | 4 |
| Appliances | Washer, Refrigerator, Dishwasher, Dryer, Microwave, Window Coverings, Garage Door Opener Remote(s), Stove |
| Architectural Style | Bi-level |
| Basement Development | Finished |
| Basement Type | Full (finished) |
| Constructed Date | 2016 |
| Cooling Type | Central Air Conditioning, Air Exchanger |
| Fireplace Fuel | Gas |
| Fireplace Present | Yes |
| Fireplace Type | Conventional |
| Heating Fuel | Natural Gas |
| Heating Type | Forced Air |
| Size Interior | 1,473 Ft2 |
| Type | House |
Parking
| Attached Garage | |
| Parking Space(s) | 4 |
Land
| Acreage | No |
| Fence Type | Fence |
| Landscape Features | Lawn, Underground Sprinkler, Garden Area |
| Size Frontage | 44 Ft |
| Size Irregular | 44x115 |
| Size Total Text | 44x115 |
Rooms
| Level | Type | Length | Width | Dimensions |
|---|---|---|---|---|
| Second Level | Bedroom | 10 ft ,4 in | 10 ft ,3 in | 10 ft ,4 in x 10 ft ,3 in |
| Second Level | Bedroom | 11 ft ,3 in | 9 ft ,9 in | 11 ft ,3 in x 9 ft ,9 in |
| Second Level | 4pc Bathroom | Measurements not available | ||
| Second Level | Laundry Room | Measurements not available | ||
| Basement | Family Room | 25 ft ,5 in | 23 ft ,6 in | 25 ft ,5 in x 23 ft ,6 in |
| Basement | Bedroom | 11 ft ,6 in | 9 ft ,4 in | 11 ft ,6 in x 9 ft ,4 in |
| Basement | 4pc Bathroom | Measurements not available | ||
| Basement | Storage | 16 ft ,2 in | 12 ft ,5 in | 16 ft ,2 in x 12 ft ,5 in |
| Main Level | Foyer | 9 ft ,2 in | 7 ft ,9 in | 9 ft ,2 in x 7 ft ,9 in |
| Main Level | Kitchen | 10 ft ,10 in | 10 ft | 10 ft ,10 in x 10 ft |
| Main Level | Dining Room | 9 ft ,11 in | 9 ft ,8 in | 9 ft ,11 in x 9 ft ,8 in |
| Main Level | Living Room | 16 ft ,4 in | 12 ft ,1 in | 16 ft ,4 in x 12 ft ,1 in |
| Main Level | 2pc Bathroom | Measurements not available | ||
| Main Level | Primary Bedroom | 13 ft | 14 ft ,8 in | 13 ft x 14 ft ,8 in |
| Main Level | 4pc Ensuite Bath | Measurements not available |
Contact Us
Contact us for more information

Randy Singler
Salesperson
200-301 1st Avenue North
Saskatoon, Saskatchewan S7K 1X5



