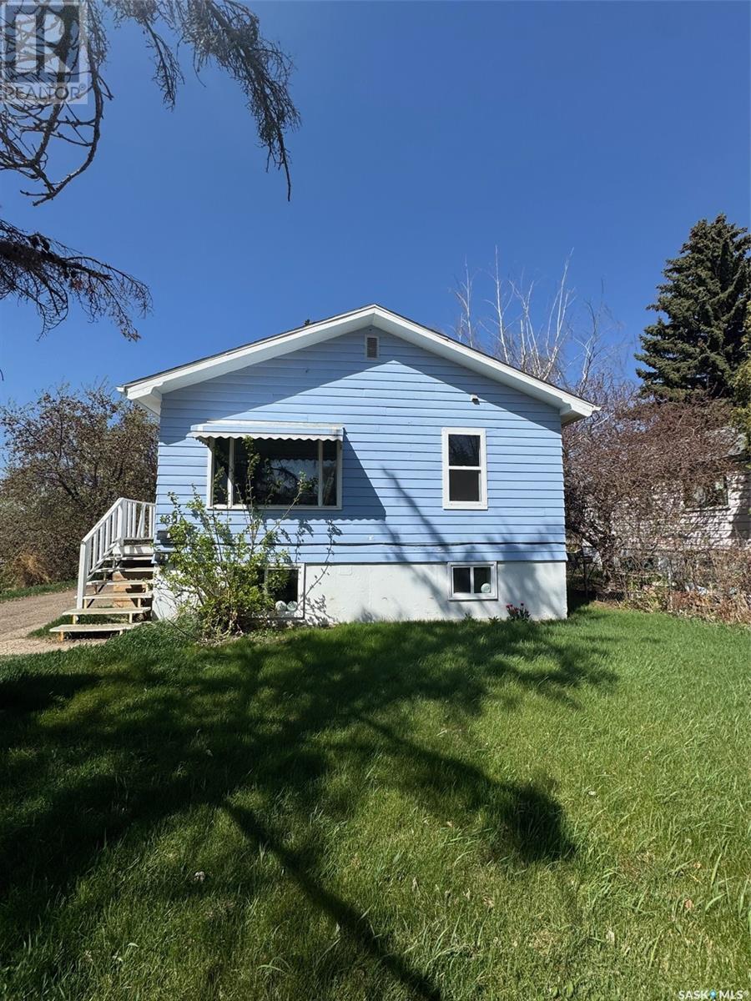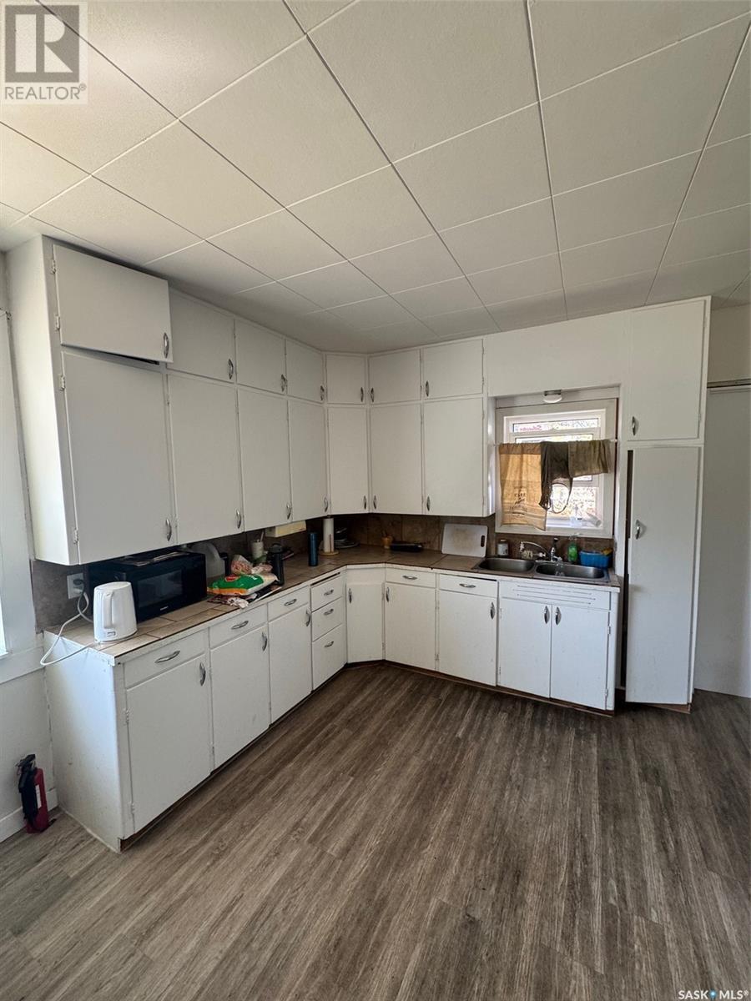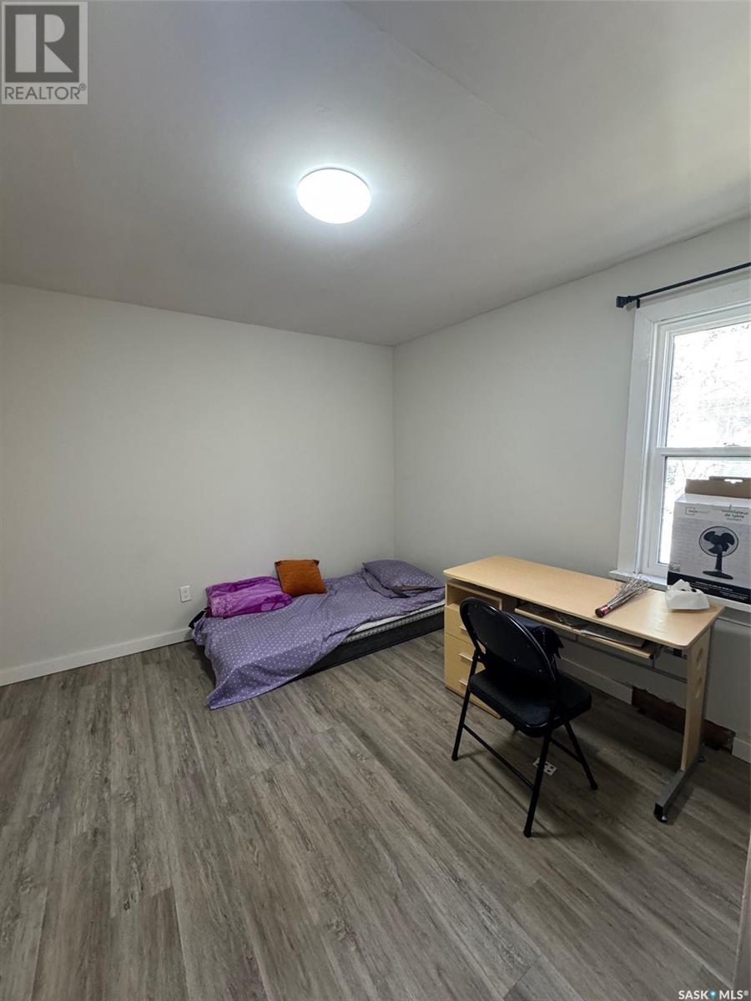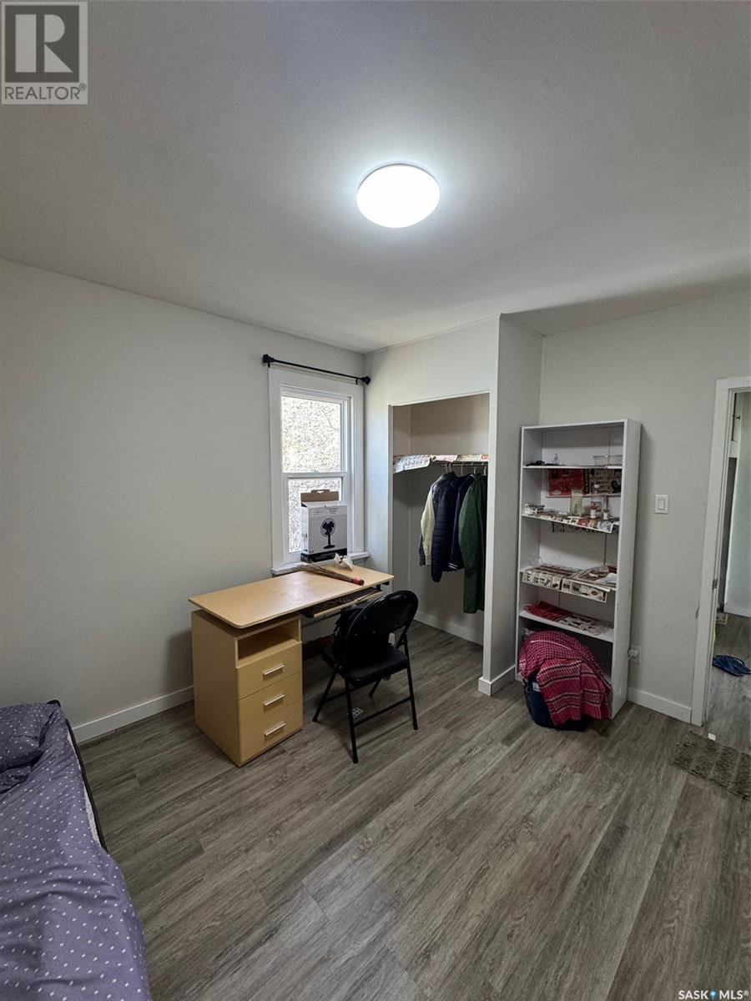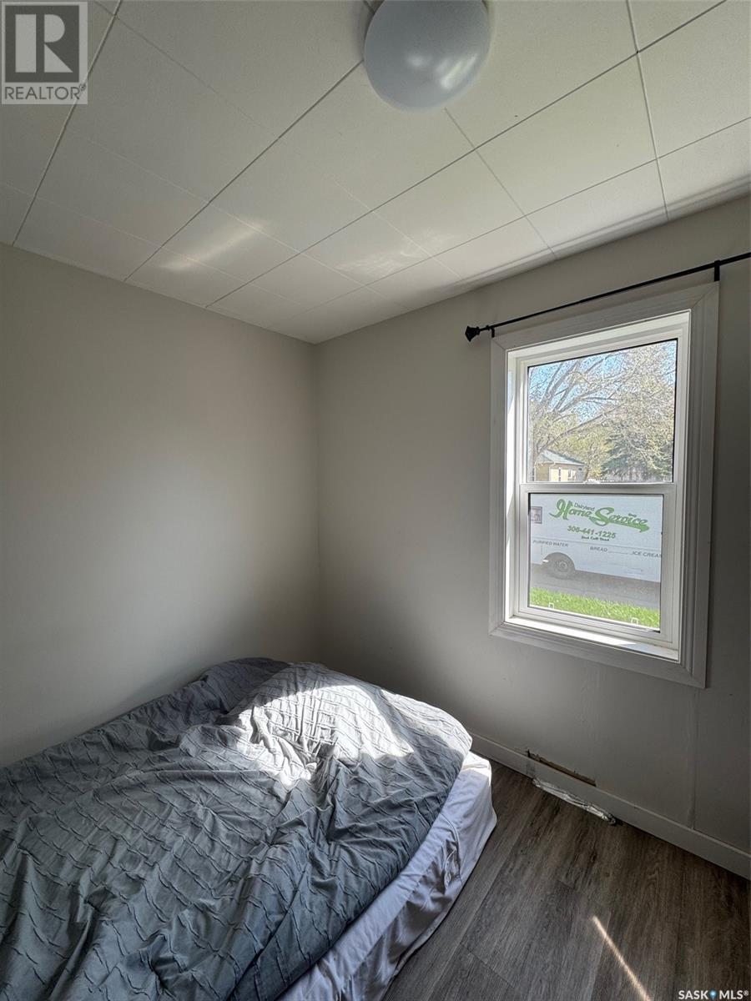1851 101st Street North Battleford, Saskatchewan S9A 1A9
3 Bedroom
2 Bathroom
816 ft2
Raised Bungalow
Forced Air
Lawn
$144,000
Investment opportunity! This home consists of 2 suites , a 2 bedroom suite upstairs and a 1 bedroom suite in the basement. Some renovations include windows, flooring ,paint, furnace in January 2024, water heater 2017 and a new roof in 2024. (id:41462)
Property Details
| MLS® Number | SK005563 |
| Property Type | Single Family |
| Neigbourhood | Centennial Park |
| Features | Treed, Rectangular |
Building
| Bathroom Total | 2 |
| Bedrooms Total | 3 |
| Appliances | Washer, Refrigerator, Dryer, Stove |
| Architectural Style | Raised Bungalow |
| Basement Development | Finished |
| Basement Type | Partial (finished) |
| Constructed Date | 1943 |
| Heating Fuel | Natural Gas |
| Heating Type | Forced Air |
| Stories Total | 1 |
| Size Interior | 816 Ft2 |
| Type | House |
Parking
| None | |
| Gravel | |
| Parking Space(s) | 2 |
Land
| Acreage | No |
| Fence Type | Partially Fenced |
| Landscape Features | Lawn |
| Size Frontage | 50 Ft |
| Size Irregular | 6000.00 |
| Size Total | 6000 Sqft |
| Size Total Text | 6000 Sqft |
Rooms
| Level | Type | Length | Width | Dimensions |
|---|---|---|---|---|
| Basement | Laundry Room | 11'2 x 11'1 | ||
| Basement | Living Room | 11'1 x 11'8 | ||
| Basement | Kitchen/dining Room | 12 ft | 12 ft x Measurements not available | |
| Basement | Bedroom | 10'7 x 11'4 | ||
| Basement | 4pc Bathroom | 7'5 x 4'1 | ||
| Main Level | Living Room | 12 ft | Measurements not available x 12 ft | |
| Main Level | Kitchen/dining Room | 16'1 x 11'1 | ||
| Main Level | Bedroom | 10'9 x 12'4 | ||
| Main Level | Bedroom | 8 ft | Measurements not available x 8 ft | |
| Main Level | 4pc Bathroom | 8'0 x 4'10 |
Contact Us
Contact us for more information
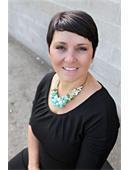
Kayla Petersen
Broker
https://prairieelite.c21.ca/
Century 21 Prairie Elite
1401 100th Street
North Battleford, Saskatchewan S9A 0W1
1401 100th Street
North Battleford, Saskatchewan S9A 0W1



