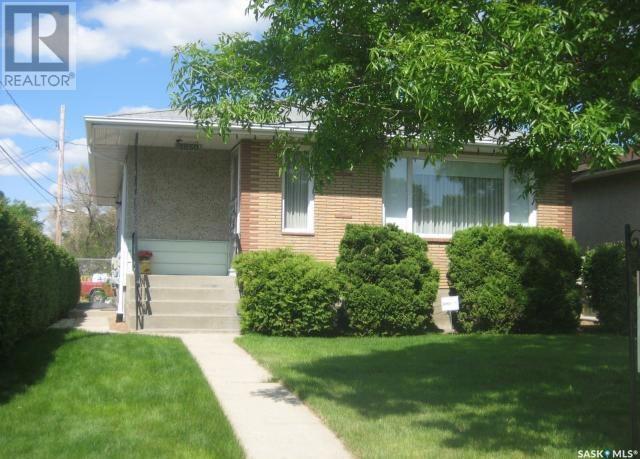1850 Rupert Street Regina, Saskatchewan S4N 1W5
$299,000
Welcome to this beautifully maintained bungalow that offers both comfort and style in a sought-after neighborhood. Situated on a spacious corner lot, this home boasts exceptional curb appeal and thoughtful upgrades throughout. The main floor features a bright and functional layout with three generous bedrooms and a modern full bathroom. The inviting living and dining areas flow seamlessly into a well-appointed kitchen, perfect for everyday living or entertaining guests. The fully finished basement adds even more living space, offering a private one-bedroom with its own full bathroom—ideal for extended family, guests, or potential rental income. Additional highlights include a one-car garage, updated finishes, and a range of recent upgrades that make this home truly move-in ready. With its combination of charm, versatility, and location, this property is a must-see! (id:41462)
Property Details
| MLS® Number | SK004508 |
| Property Type | Single Family |
| Neigbourhood | Glen Elm Park |
| Features | Treed, Corner Site |
Building
| Bathroom Total | 2 |
| Bedrooms Total | 4 |
| Appliances | Washer, Refrigerator, Dryer, Garage Door Opener Remote(s), Stove |
| Architectural Style | Bungalow |
| Basement Development | Finished |
| Basement Type | Full (finished) |
| Constructed Date | 1963 |
| Cooling Type | Central Air Conditioning |
| Heating Fuel | Natural Gas |
| Heating Type | Forced Air |
| Stories Total | 1 |
| Size Interior | 1,120 Ft2 |
| Type | House |
Parking
| Detached Garage | |
| Parking Space(s) | 3 |
Land
| Acreage | No |
| Fence Type | Partially Fenced |
| Landscape Features | Lawn, Garden Area |
| Size Frontage | 38 Ft |
| Size Irregular | 4624.00 |
| Size Total | 4624 Sqft |
| Size Total Text | 4624 Sqft |
Rooms
| Level | Type | Length | Width | Dimensions |
|---|---|---|---|---|
| Basement | Other | 27'3 x 22'10 | ||
| Basement | 3pc Bathroom | 5'0 x 5'0 | ||
| Basement | Bedroom | 9'6 x 11'08 | ||
| Main Level | Living Room | 13'5 x 18'6 | ||
| Main Level | Kitchen | 14'9 x 11'5 | ||
| Main Level | Bedroom | 10'0 x 10'6 | ||
| Main Level | 4pc Bathroom | 7'0 x 5'0 | ||
| Main Level | Bedroom | 11'5 x 11'9 | ||
| Main Level | Bedroom | 10 ft | 10 ft x Measurements not available |
Contact Us
Contact us for more information

Sid Arora
Salesperson
4420 Albert Street
Regina, Saskatchewan S4S 6B4





