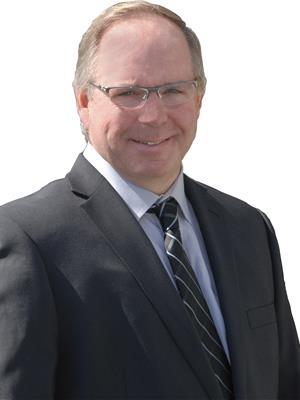4 Bedroom
1 Bathroom
864 ft2
Bungalow
Forced Air
Lawn, Garden Area
$89,900
Here's a nice West Flat home situated right along 15th St. and is within walking distance to schools, parks, a splash park and Rotary Trail. The house has some recent upgrades including kitchen and bathroom flooring, kitchen countertop, new furnace and hot water heater, all new upstairs windows and entrance doors and new shingles. 4 bedrooms, 2 up, 2 down, with a partially finished basement. Large, fully fenced backyard with single detached garage. Have a look! (id:41462)
Property Details
|
MLS® Number |
SK011825 |
|
Property Type |
Single Family |
|
Neigbourhood |
West Flat |
|
Features |
Lane, Rectangular |
Building
|
Bathroom Total |
1 |
|
Bedrooms Total |
4 |
|
Appliances |
Washer, Refrigerator, Dryer, Stove |
|
Architectural Style |
Bungalow |
|
Basement Development |
Partially Finished |
|
Basement Type |
Full (partially Finished) |
|
Constructed Date |
1959 |
|
Heating Fuel |
Natural Gas |
|
Heating Type |
Forced Air |
|
Stories Total |
1 |
|
Size Interior |
864 Ft2 |
|
Type |
House |
Parking
|
Detached Garage | |
|
Parking Space(s) |
2 |
Land
|
Acreage |
No |
|
Fence Type |
Partially Fenced |
|
Landscape Features |
Lawn, Garden Area |
|
Size Frontage |
52 Ft |
|
Size Irregular |
0.10 |
|
Size Total |
0.1 Ac |
|
Size Total Text |
0.1 Ac |
Rooms
| Level | Type | Length | Width | Dimensions |
|---|
|
Basement |
Family Room |
21 ft ,1 in |
10 ft ,10 in |
21 ft ,1 in x 10 ft ,10 in |
|
Basement |
Bedroom |
7 ft ,4 in |
11 ft |
7 ft ,4 in x 11 ft |
|
Basement |
Bedroom |
10 ft ,11 in |
7 ft ,11 in |
10 ft ,11 in x 7 ft ,11 in |
|
Main Level |
Kitchen |
16 ft |
8 ft |
16 ft x 8 ft |
|
Main Level |
4pc Bathroom |
7 ft ,11 in |
6 ft |
7 ft ,11 in x 6 ft |
|
Main Level |
Living Room |
11 ft ,6 in |
19 ft ,2 in |
11 ft ,6 in x 19 ft ,2 in |
|
Main Level |
Bedroom |
11 ft ,4 in |
13 ft |
11 ft ,4 in x 13 ft |
|
Main Level |
Bedroom |
8 ft ,11 in |
11 ft |
8 ft ,11 in x 11 ft |






















