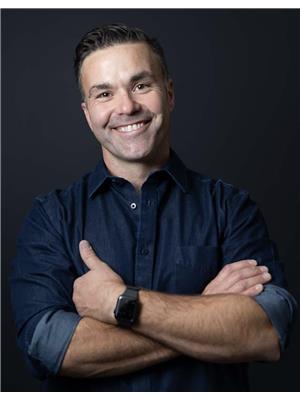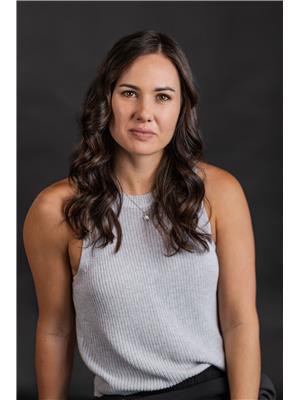183 Rogers Road Regina, Saskatchewan S4S 6V1
$639,900
Welcome to this extensively renovated 1,700 sq ft sprawling bungalow located in the heart of established Albert Park. This sought after neighbourhood known for its charm, mature trees, and quiet streets. This stunning home offers a perfect blend of modern warmth and functionality, ideal for families or those who love to entertain family and friends. Step inside to discover a thoughtfully designed home featuring 4 bedrooms and 3 bathrooms, a spacious living room, elegant dining area, and a gorgeous kitchen outfitted with custom cabinetry and a stainless steel appliance package. A cozy family room with wood-burning fireplace and a large laundry/mudroom with built-in storage add both comfort and convenience. The luxurious primary suite is a true retreat, complete with a sitting area, an expansive walk-in closet, and a gorgeous en-suite. The fully developed lower level offers an impressive wet bar setup in the oversized family room, making it a perfect spot for game nights or hosting guests. You’ll also find a large den (currently used as a home gym), two additional bedrooms, a full 4 piece bathroom, and plenty of storage and utility space. Step outside into your private backyard oasis featuring a large deck and patio, a covered built-in BBQ area, garden space, shed, and a fully fenced yard surrounded by mature trees. Enjoy morning coffee on the front patio or summer evenings entertaining outdoors. Additional highlights include: Heated & insulated double attached garage, Newer shingles, New electrical panel, Owned alarm system, Central vac, Extensive built-ins throughout. This move in ready home is a rare gem in one of the city’s most desirable neighbourhoods. Don’t miss your chance to call 183 Rogers Road home! As per the Seller’s direction, all offers will be presented on 10/05/2025 4:00PM. (id:41462)
Property Details
| MLS® Number | SK019807 |
| Property Type | Single Family |
| Neigbourhood | Albert Park |
| Features | Treed, Rectangular, Double Width Or More Driveway |
| Structure | Deck, Patio(s) |
Building
| Bathroom Total | 3 |
| Bedrooms Total | 4 |
| Appliances | Washer, Refrigerator, Dishwasher, Dryer, Microwave, Alarm System, Window Coverings, Garage Door Opener Remote(s), Storage Shed, Stove |
| Architectural Style | Bungalow |
| Basement Development | Finished |
| Basement Type | Full (finished) |
| Constructed Date | 1979 |
| Cooling Type | Central Air Conditioning |
| Fire Protection | Alarm System |
| Fireplace Fuel | Wood |
| Fireplace Present | Yes |
| Fireplace Type | Conventional |
| Heating Fuel | Natural Gas |
| Heating Type | Forced Air |
| Stories Total | 1 |
| Size Interior | 1,700 Ft2 |
| Type | House |
Parking
| Attached Garage | |
| Heated Garage | |
| Parking Space(s) | 4 |
Land
| Acreage | No |
| Fence Type | Fence |
| Landscape Features | Lawn, Garden Area |
| Size Irregular | 5572.00 |
| Size Total | 5572 Sqft |
| Size Total Text | 5572 Sqft |
Rooms
| Level | Type | Length | Width | Dimensions |
|---|---|---|---|---|
| Basement | Family Room | 24 ft ,6 in | 17 ft ,11 in | 24 ft ,6 in x 17 ft ,11 in |
| Basement | Bedroom | 14 ft ,5 in | 10 ft ,8 in | 14 ft ,5 in x 10 ft ,8 in |
| Basement | Bedroom | 15 ft ,7 in | 8 ft ,3 in | 15 ft ,7 in x 8 ft ,3 in |
| Basement | Den | 17 ft ,10 in | 11 ft ,6 in | 17 ft ,10 in x 11 ft ,6 in |
| Basement | 4pc Bathroom | 12 ft | 5 ft | 12 ft x 5 ft |
| Basement | Storage | 12 ft | 6 ft | 12 ft x 6 ft |
| Basement | Other | 17 ft ,10 in | 8 ft ,6 in | 17 ft ,10 in x 8 ft ,6 in |
| Basement | Other | 13 ft | 8 ft ,5 in | 13 ft x 8 ft ,5 in |
| Main Level | Foyer | 7 ft ,1 in | 5 ft ,3 in | 7 ft ,1 in x 5 ft ,3 in |
| Main Level | Living Room | 18 ft ,11 in | 10 ft ,3 in | 18 ft ,11 in x 10 ft ,3 in |
| Main Level | Dining Room | 10 ft ,7 in | 10 ft ,3 in | 10 ft ,7 in x 10 ft ,3 in |
| Main Level | Kitchen/dining Room | 18 ft ,11 in | 10 ft ,6 in | 18 ft ,11 in x 10 ft ,6 in |
| Main Level | Family Room | 23 ft ,10 in | 11 ft ,11 in | 23 ft ,10 in x 11 ft ,11 in |
| Main Level | Other | 10 ft ,10 in | 5 ft ,11 in | 10 ft ,10 in x 5 ft ,11 in |
| Main Level | Primary Bedroom | 24 ft ,11 in | 10 ft ,11 in | 24 ft ,11 in x 10 ft ,11 in |
| Main Level | Other | 10 ft ,2 in | 6 ft ,3 in | 10 ft ,2 in x 6 ft ,3 in |
| Main Level | 3pc Ensuite Bath | 7 ft ,2 in | 4 ft ,8 in | 7 ft ,2 in x 4 ft ,8 in |
| Main Level | Bedroom | 10 ft ,2 in | 9 ft ,1 in | 10 ft ,2 in x 9 ft ,1 in |
| Main Level | 4pc Bathroom | 7 ft ,2 in | 5 ft ,6 in | 7 ft ,2 in x 5 ft ,6 in |
Contact Us
Contact us for more information

Peter Fourlas
Associate Broker
https://www.youtube.com/embed/wrGYnoaYl9E
https://www.youtube.com/embed/IsomWGS09R4
https://www.peterfourlas.ca/
1450 Hamilton Street
Regina, Saskatchewan S4R 8R3

Kaitlin Brown
Salesperson
https://www.youtube.com/embed/WOVhaXlLfUw
https://peterfourlas.ca/aboutus/kaitlinbio/
https://www.facebook.com/fourlasandbrown/
https://www.instagram.com/fourlasandbrown/
1450 Hamilton Street
Regina, Saskatchewan S4R 8R3
















































