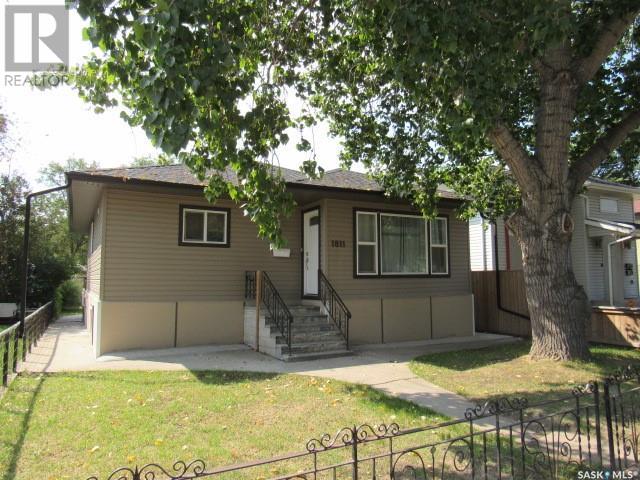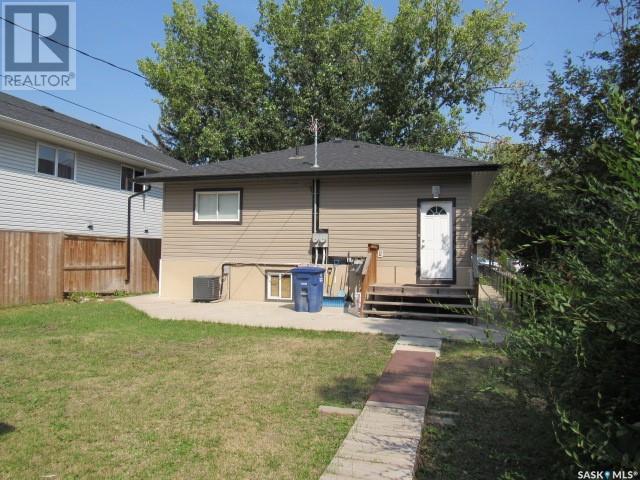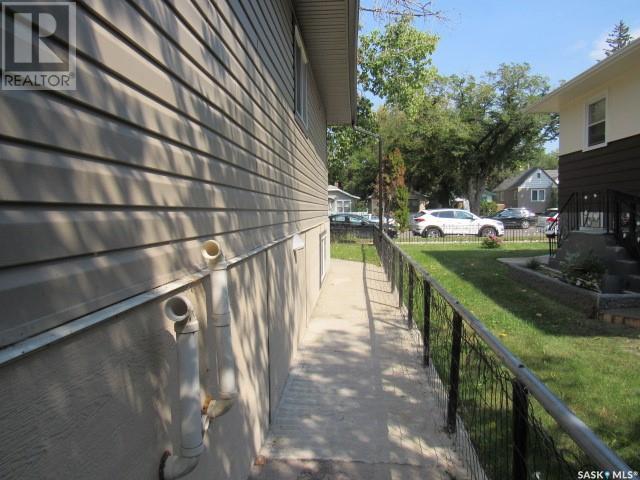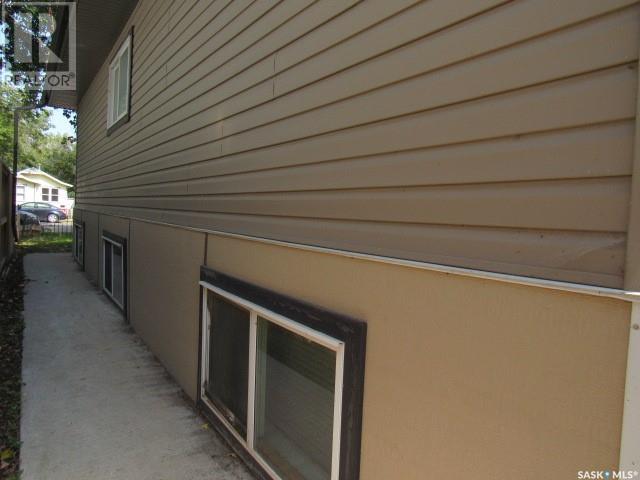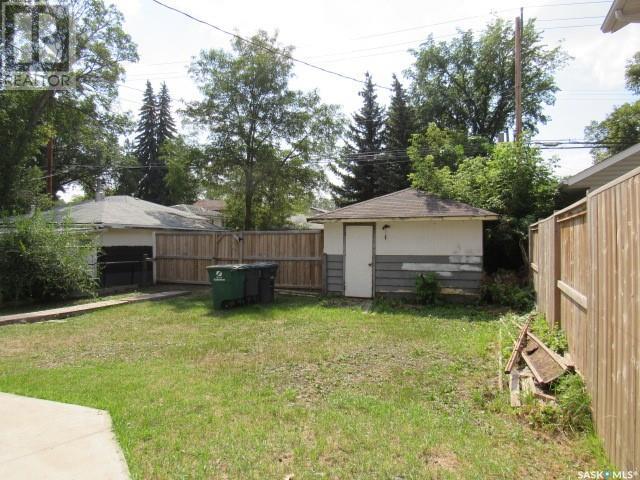1811 20th Street W Saskatoon, Saskatchewan S7M 1A1
$349,900
Lots of money spent on this fully renovated 3 bedroom bungalow with a 3 bedroom permitted suite located across the street from St Pauls Hospital. This property is currently being used as an airbnb ( great location for people needing accommodations for surgery or for doctors doing residency) but with a permitted suite the opportunities are endless. Main floor features an updated open concept kitchen / dining and living room, 3 nice sized bedrooms and a large laundry room and a nicely renovated 4 piece bath. The basement has a 3 bedroom permitted suite with separate entrance, an open concept kitchen / living room and 3 bedrooms and updated 4 piece bath. Both suites have their own separate laundry. House has a/c and a 14 by 21 detached garage. (id:41462)
Property Details
| MLS® Number | SK980787 |
| Property Type | Single Family |
| Neigbourhood | Pleasant Hill |
| Features | Treed, Rectangular, Paved Driveway |
Building
| Bathroom Total | 2 |
| Bedrooms Total | 6 |
| Appliances | Washer, Refrigerator, Dryer, Stove |
| Architectural Style | Bungalow |
| Basement Development | Finished |
| Basement Type | Full (finished) |
| Constructed Date | 1958 |
| Cooling Type | Central Air Conditioning |
| Heating Fuel | Natural Gas |
| Heating Type | Forced Air |
| Stories Total | 1 |
| Size Interior | 1,080 Ft2 |
| Type | House |
Parking
| Detached Garage | |
| Gravel | |
| Parking Space(s) | 3 |
Land
| Acreage | No |
| Fence Type | Fence |
| Landscape Features | Lawn |
| Size Frontage | 37 Ft ,5 In |
| Size Irregular | 37.5x130 |
| Size Total Text | 37.5x130 |
Rooms
| Level | Type | Length | Width | Dimensions |
|---|---|---|---|---|
| Basement | Kitchen | 8 ft | 8 ft | 8 ft x 8 ft |
| Basement | Living Room | 13 ft ,10 in | 13 ft ,5 in | 13 ft ,10 in x 13 ft ,5 in |
| Basement | Bedroom | 8 ft ,8 in | 9 ft ,11 in | 8 ft ,8 in x 9 ft ,11 in |
| Basement | Bedroom | 12 ft ,6 in | 9 ft ,11 in | 12 ft ,6 in x 9 ft ,11 in |
| Basement | Bedroom | 11 ft ,4 in | 13 ft ,5 in | 11 ft ,4 in x 13 ft ,5 in |
| Basement | 4pc Bathroom | Measurements not available | ||
| Basement | Laundry Room | Measurements not available | ||
| Main Level | Kitchen | 11 ft | 13 ft ,2 in | 11 ft x 13 ft ,2 in |
| Main Level | Living Room | 12 ft ,11 in | 14 ft ,6 in | 12 ft ,11 in x 14 ft ,6 in |
| Main Level | Bedroom | 8 ft ,11 in | 12 ft ,10 in | 8 ft ,11 in x 12 ft ,10 in |
| Main Level | Bedroom | 11 ft ,9 in | 12 ft ,1 in | 11 ft ,9 in x 12 ft ,1 in |
| Main Level | Bedroom | 9 ft ,7 in | 9 ft ,10 in | 9 ft ,7 in x 9 ft ,10 in |
| Main Level | 4pc Bathroom | Measurements not available | ||
| Main Level | Laundry Room | 10 ft ,8 in | 6 ft ,9 in | 10 ft ,8 in x 6 ft ,9 in |
Contact Us
Contact us for more information
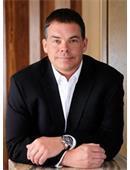
Dan Bader
Salesperson
https://homesbydan.ca/
1322 8th Street East
Saskatoon, Saskatchewan S7H 0S9



