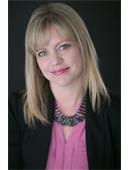1801 Morgan Avenue Saskatoon, Saskatchewan S7H 2S2
$499,000
Charming Bungalow in a Great Location! Welcome to 1801 Morgan Ave, a beautifully maintained bungalow nestled in a desirable, family-friendly neighborhood. This charming home offers the perfect blend of comfort, style, and functionality, featuring 3 bedrooms on the main floor and 1 in the basement, along with 2 full bathrooms—making it ideal for families of all sizes. Step inside and you'll immediately appreciate the bright, open-concept layout. Large windows throughout the main floor fill the space with natural light, enhancing the warmth of the gorgeous hardwood floors. The kitchen has been tastefully updated with quartz countertops and a brand new dishwasher, providing both beauty and practicality for everyday living or entertaining. Recent upgrades and thoughtful touches throughout the home include: Newer windows on the main floor, Washer and dryer (approx. 3 years old), new furnace motor (2024), water heater and a/c (approx. 7 years old), exterior trim lights with lifetime warranty, Hunter Douglas blinds in the family and living rooms. Outside, you'll find a large, fully fenced yard—perfect for children, pets, gardening, or simply relaxing. The impressive 28’ x 26’ detached garage is fully insulated and offers ample room for vehicles, storage, or even a workshop space for hobbyists. Located in a prime area close to parks, schools, shopping, and other everyday amenities, this home truly checks all the boxes. Whether you're starting out, growing your family, or looking to downsize without compromise, this bungalow is ready to welcome you home. Don’t miss your chance to make 1801 Morgan Ave your next address—schedule a viewing today! (id:41462)
Property Details
| MLS® Number | SK017544 |
| Property Type | Single Family |
| Neigbourhood | Holliston |
| Features | Treed, Rectangular |
| Structure | Deck |
Building
| Bathroom Total | 2 |
| Bedrooms Total | 4 |
| Appliances | Washer, Refrigerator, Dishwasher, Dryer, Microwave, Window Coverings, Garage Door Opener Remote(s), Stove |
| Architectural Style | Bungalow |
| Basement Development | Partially Finished |
| Basement Type | Full (partially Finished) |
| Constructed Date | 1956 |
| Cooling Type | Central Air Conditioning |
| Heating Fuel | Natural Gas |
| Heating Type | Forced Air |
| Stories Total | 1 |
| Size Interior | 1,120 Ft2 |
| Type | House |
Parking
| Detached Garage | |
| Parking Space(s) | 5 |
Land
| Acreage | No |
| Fence Type | Fence |
| Landscape Features | Lawn |
| Size Irregular | 7357.00 |
| Size Total | 7357 Sqft |
| Size Total Text | 7357 Sqft |
Rooms
| Level | Type | Length | Width | Dimensions |
|---|---|---|---|---|
| Basement | 3pc Bathroom | Measurements not available | ||
| Basement | Family Room | 25 ft | 11 ft ,10 in | 25 ft x 11 ft ,10 in |
| Basement | Bedroom | 10 ft ,5 in | 11 ft ,5 in | 10 ft ,5 in x 11 ft ,5 in |
| Basement | Storage | Measurements not available | ||
| Basement | Laundry Room | Measurements not available | ||
| Main Level | Living Room | 15 ft | 12 ft | 15 ft x 12 ft |
| Main Level | Kitchen | 12 ft | 11 ft ,10 in | 12 ft x 11 ft ,10 in |
| Main Level | Dining Room | 9 ft | 11 ft ,10 in | 9 ft x 11 ft ,10 in |
| Main Level | 4pc Bathroom | Measurements not available | ||
| Main Level | Bedroom | 9 ft ,10 in | 11 ft ,10 in | 9 ft ,10 in x 11 ft ,10 in |
| Main Level | Bedroom | 9 ft ,7 in | 11 ft ,10 in | 9 ft ,7 in x 11 ft ,10 in |
| Main Level | Bedroom | 8 ft ,8 in | 11 ft ,6 in | 8 ft ,8 in x 11 ft ,6 in |
Contact Us
Contact us for more information

Tracy Rosner
Salesperson
https://tracyrosner.com/
200-301 1st Avenue North
Saskatoon, Saskatchewan S7K 1X5




















































