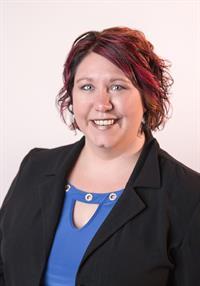18 Storey Crescent Regina, Saskatchewan S4X 1L4
$349,900
Welcome to this beautifully maintained 1,070 sq ft family home located on a quiet crescent, directly across from a serene greenspace—perfect for morning walks, playtime, or just enjoying the view. This home offers a kitchen that has plenty of storage with the pantry and build in china cabinet, 3 spacious bedrooms and a full bathroom on the main floor. Head down to the fully developed basement featuring a den, living room, rec area and a 2nd full bathroom—ideal for a growing family or guests. Enjoy peace of mind with several important upgrades already done, including shingles on house and garage(2015), windows (triple pane 2016, except laundry room), High eff furnace(2021), central air conditioning(2021), fence(2021/2022) and radon system. The fully fenced backyard offers privacy and space for kids, pets, or entertaining, and the double car garage adds convenience and extra storage. The steel gate can swing closed and be locked. A fantastic opportunity to live in a family-friendly neighborhood with both public and separate schools, amenities, and green space just steps away! Owners have lived in the home since 1984, they are only the 2nd owners of this wonderful home.... As per the Seller’s direction, all offers will be presented on 2025-07-18 at 10:00 AM (id:41462)
Property Details
| MLS® Number | SK012584 |
| Property Type | Single Family |
| Neigbourhood | Sherwood Estates |
| Features | Treed, Rectangular, Sump Pump |
| Structure | Deck |
Building
| Bathroom Total | 2 |
| Bedrooms Total | 3 |
| Appliances | Washer, Refrigerator, Dishwasher, Dryer, Window Coverings, Garage Door Opener Remote(s), Storage Shed, Stove |
| Architectural Style | Bungalow |
| Basement Development | Finished |
| Basement Type | Full (finished) |
| Constructed Date | 1977 |
| Cooling Type | Central Air Conditioning |
| Heating Fuel | Natural Gas |
| Heating Type | Forced Air |
| Stories Total | 1 |
| Size Interior | 1,070 Ft2 |
| Type | House |
Parking
| Detached Garage | |
| Parking Space(s) | 6 |
Land
| Acreage | No |
| Fence Type | Fence |
| Landscape Features | Lawn |
| Size Irregular | 5933.00 |
| Size Total | 5933 Sqft |
| Size Total Text | 5933 Sqft |
Rooms
| Level | Type | Length | Width | Dimensions |
|---|---|---|---|---|
| Basement | Living Room | 13'1 x 16'10 | ||
| Basement | Den | 10'2 x 11'8 | ||
| Basement | Other | 13 ft | Measurements not available x 13 ft | |
| Basement | 4pc Bathroom | Measurements not available | ||
| Basement | Laundry Room | 7'10 x 16'8 | ||
| Main Level | Kitchen | 7'4 x 12'1 | ||
| Main Level | Dining Room | 10'1 x 9'5 | ||
| Main Level | Living Room | 15'2 x 14'3 | ||
| Main Level | 4pc Bathroom | Measurements not available | ||
| Main Level | Primary Bedroom | 11 ft | 11 ft x Measurements not available | |
| Main Level | Bedroom | 8'7 x 11'6 | ||
| Main Level | Bedroom | 10'6 x 8'5 |
Contact Us
Contact us for more information

Kandas Mcleod
Salesperson
260 - 2410 Dewdney Avenue
Regina, Saskatchewan S4R 1H6















































