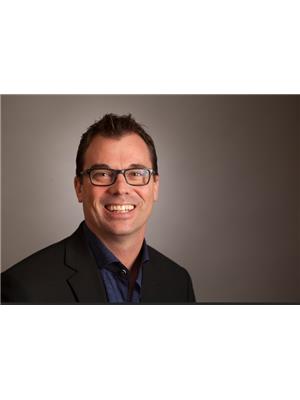18 Lott Road White City, Saskatchewan S4L 0B7
$938,500
Stunning Walkout Bungalow with saltwater pool in White City – 0.46 Acre Lot! Nestled on a beautifully landscaped 0.46 acre lot in the highly desirable community of White City, this immaculate walkout bungalow offers the perfect blend of luxury, functionality and outdoor living. One of the standout features is the incredible backyard oasis featuring a saltwater pool (installed in 2011, $75,000 investment), complete with a brand-new liner (2024, $9500) and new solar cover (2025). Whether you're entertaining friends or enjoying family time, this space is perfect for summer fun and relaxation. Step inside to discover a thoughtfully maintained and nicely upgraded home. This executive style home has 2 bedrooms up & 1 bedroom down. 4th bedroom downstairs was converted into a pool room but easily converted back. The main level boasts beautiful hardwood and tile flooring (2010). Kitchen cabinets were redone in 2022 and granite in 2023. In 2024, a stunning sunroom and extended deck were added ($40,000), providing a peaceful retreat with expansive views of the backyard. The living room features a renovated fireplace (2018) surrounded by stylish built-in cabinets (2019). The primary bedroom features a remodeled ensuite in 2020 ($10,000) plus walk in closet. Downstairs, the walkout basement features new carpet (2015), a custom fireplace and cabinets (2019, $10,000), and a versatile pool room (converted from a bedroom in 2014, $6,000) that opens directly to the outdoor pool area. Upgrades continue throughout with custom railing (2020), and a new asphalt parking pad and basketball court (2020, $5,000), perfect for active families or extra guest parking. The heated and fully insulated double attached garage is staggered and measures 24x26/28. This property offers an exceptional opportunity to enjoy small-town living with big city amenities just minutes away. Whether you're hosting pool parties, enjoying the sunroom, or relaxing by one of two fireplaces, this home truly has it all. (id:41462)
Property Details
| MLS® Number | SK014978 |
| Property Type | Single Family |
| Features | Treed, Rectangular, Balcony, Double Width Or More Driveway |
| Pool Type | Pool |
| Structure | Patio(s) |
Building
| Bathroom Total | 3 |
| Bedrooms Total | 3 |
| Appliances | Washer, Refrigerator, Dishwasher, Dryer, Microwave, Alarm System, Freezer, Humidifier, Window Coverings, Garage Door Opener Remote(s), Central Vacuum - Roughed In, Storage Shed, Stove |
| Architectural Style | Bungalow |
| Basement Development | Finished |
| Basement Features | Walk Out |
| Basement Type | Full (finished) |
| Constructed Date | 1999 |
| Cooling Type | Central Air Conditioning, Air Exchanger |
| Fire Protection | Alarm System |
| Fireplace Fuel | Gas |
| Fireplace Present | Yes |
| Fireplace Type | Conventional |
| Heating Fuel | Natural Gas |
| Heating Type | Forced Air |
| Stories Total | 1 |
| Size Interior | 1,488 Ft2 |
| Type | House |
Parking
| Attached Garage | |
| R V | |
| Heated Garage | |
| Parking Space(s) | 12 |
Land
| Acreage | No |
| Fence Type | Fence |
| Landscape Features | Lawn, Underground Sprinkler, Garden Area |
| Size Irregular | 20037.00 |
| Size Total | 20037 Sqft |
| Size Total Text | 20037 Sqft |
Rooms
| Level | Type | Length | Width | Dimensions |
|---|---|---|---|---|
| Basement | Family Room | 27 ft ,2 in | 15 ft ,5 in | 27 ft ,2 in x 15 ft ,5 in |
| Basement | Games Room | 7 ft | 11 ft ,11 in | 7 ft x 11 ft ,11 in |
| Basement | 3pc Bathroom | Measurements not available | ||
| Basement | Bedroom | 12 ft ,2 in | 13 ft ,3 in | 12 ft ,2 in x 13 ft ,3 in |
| Basement | Other | 15 ft | 13 ft ,5 in | 15 ft x 13 ft ,5 in |
| Basement | Other | 9 ft ,5 in | 25 ft | 9 ft ,5 in x 25 ft |
| Main Level | Foyer | Measurements not available | ||
| Main Level | Living Room | 22 ft | 14 ft ,5 in | 22 ft x 14 ft ,5 in |
| Main Level | Dining Room | 12 ft | 10 ft | 12 ft x 10 ft |
| Main Level | Kitchen | 10 ft | 13 ft | 10 ft x 13 ft |
| Main Level | Laundry Room | Measurements not available | ||
| Main Level | 4pc Bathroom | Measurements not available | ||
| Main Level | Bedroom | 12 ft ,8 in | 16 ft | 12 ft ,8 in x 16 ft |
| Main Level | Bedroom | 10 ft ,2 in | 13 ft ,8 in | 10 ft ,2 in x 13 ft ,8 in |
| Main Level | 4pc Bathroom | Measurements not available | ||
| Main Level | Sunroom | Measurements not available |
Contact Us
Contact us for more information

Jonah Franklin
Salesperson
www.jonahfranklin.com/
4420 Albert Street
Regina, Saskatchewan S4S 6B4






















































