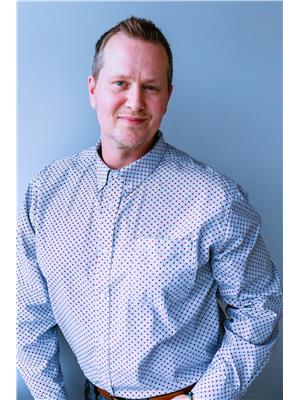18 Churchill Drive Saskatoon, Saskatchewan S7K 3X4
$489,000
Fully developed 1,134 sq. ft. bungalow in the heart of River Heights. This 4 bedroom, 3 bathroom home offers a bright living room with a large bay window, a functional kitchen, and dining area with garden doors leading to a large deck and private yard. The main floor includes three bedrooms, including a primary suite with 2-piece ensuite, plus a full 4-piece bath. The fully finished basement adds a spacious family room, additional bedroom, 3-piece bath, laundry, and a cold storage area. Updates completed in October 2016 include new siding with added insulation, upgraded windows, and shingles, ensuring long-term efficiency and comfort. Outside, the 56’ x 135’ lot is beautifully landscaped with an apple tree, cherry tree, mature garden area, and a small shed, plus a fenced yard with deck and patio. A heated double detached garage and double concrete driveway provide excellent parking. Extras include central vac with attachments, underground sprinklers, built-in dishwasher, garage door opener, and all appliances stay. Located close to schools, parks, the river valley, and with easy access to Circle Drive, the airport and the North end. (id:41462)
Property Details
| MLS® Number | SK019084 |
| Property Type | Single Family |
| Neigbourhood | River Heights SA |
| Features | Treed, Rectangular, Double Width Or More Driveway |
| Structure | Deck, Patio(s) |
Building
| Bathroom Total | 3 |
| Bedrooms Total | 4 |
| Appliances | Washer, Refrigerator, Dishwasher, Dryer, Microwave, Freezer, Humidifier, Window Coverings, Garage Door Opener Remote(s), Hood Fan, Central Vacuum, Storage Shed, Stove |
| Architectural Style | Bungalow |
| Constructed Date | 1973 |
| Heating Fuel | Natural Gas |
| Heating Type | Forced Air |
| Stories Total | 1 |
| Size Interior | 1,134 Ft2 |
| Type | House |
Parking
| Detached Garage | |
| Heated Garage | |
| Parking Space(s) | 6 |
Land
| Acreage | No |
| Fence Type | Fence |
| Landscape Features | Lawn, Underground Sprinkler, Garden Area |
| Size Frontage | 56 Ft |
| Size Irregular | 7689.00 |
| Size Total | 7689 Sqft |
| Size Total Text | 7689 Sqft |
Rooms
| Level | Type | Length | Width | Dimensions |
|---|---|---|---|---|
| Basement | Family Room | 24 ft ,6 in | 17 ft ,5 in | 24 ft ,6 in x 17 ft ,5 in |
| Basement | Bedroom | 13 ft ,7 in | 13 ft | 13 ft ,7 in x 13 ft |
| Basement | Storage | 16 ft ,11 in | 13 ft ,6 in | 16 ft ,11 in x 13 ft ,6 in |
| Basement | Laundry Room | 11 ft ,8 in | 9 ft ,10 in | 11 ft ,8 in x 9 ft ,10 in |
| Basement | 3pc Bathroom | 8 ft ,8 in | 5 ft ,5 in | 8 ft ,8 in x 5 ft ,5 in |
| Main Level | Dining Room | 11 ft ,9 in | 11 ft ,6 in | 11 ft ,9 in x 11 ft ,6 in |
| Main Level | Kitchen | 10 ft ,9 in | 8 ft ,6 in | 10 ft ,9 in x 8 ft ,6 in |
| Main Level | Living Room | 14 ft ,9 in | 15 ft ,6 in | 14 ft ,9 in x 15 ft ,6 in |
| Main Level | 4pc Bathroom | 8 ft ,7 in | 4 ft ,11 in | 8 ft ,7 in x 4 ft ,11 in |
| Main Level | Primary Bedroom | 12 ft ,2 in | 13 ft ,7 in | 12 ft ,2 in x 13 ft ,7 in |
| Main Level | 2pc Bathroom | 4 ft ,6 in | 5 ft ,3 in | 4 ft ,6 in x 5 ft ,3 in |
| Main Level | Bedroom | 11 ft ,7 in | 8 ft ,7 in | 11 ft ,7 in x 8 ft ,7 in |
| Main Level | Bedroom | 11 ft ,2 in | 8 ft ,9 in | 11 ft ,2 in x 8 ft ,9 in |
Contact Us
Contact us for more information

Dax Murdoch
Broker
627 University Drive
Saskatoon, Saskatchewan S7N 0H8









