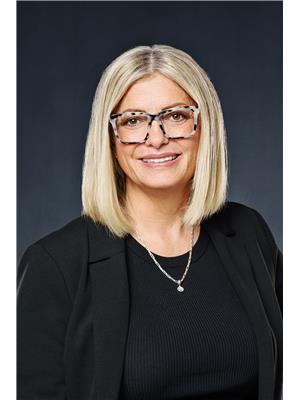18 Bruton Place Regina, Saskatchewan S4X 1P7
$375,000
Welcome to this perfect north-end family home, nestled on a quiet bay—ideal for first-time buyers or growing families. This well-maintained and thoughtfully updated bungalow is ready for its new owners to move in and enjoy. Step inside to a bright and sunny living room, leading into the updated eat-in kitchen (2014) featuring custom soft-close cabinetry, white subway tile backsplash, laminate countertops, a convenient moveable island, and a full stainless steel appliance package. Down the hall, you'll find an updated 4-piece bathroom, a primary bedroom with a custom closet organizer (2021), and two additional bedrooms completing the main floor. A convenient side entrance leads to the fully developed basement, offering a spacious rec room, den, updated 3-piece bathroom (2018), laundry/mechanical area, and a 4th bedroom (windows may not meet current egress standards). Notable updates include: upper pvc windows, shingles (2013), pvc fence with movable privacy gate (2016), exterior vinyl siding, imitation rock, eaves, soffits, facia (2016) garage door (2014) fridge (2022), dishwasher (2024), patio door (2021), upstairs toilet (2022), garage door opener (2018), gas water heater (2025), rubber stone driveway (2023), insulated and sheeted garage (2017), composite deck with PVC railing, pergola and hanging lights (2021), underground front yard sprinklers (2023), and EV charger (2024). This home is truly move-in ready with great value and curb appeal—don’t miss it!... As per the Seller’s direction, all offers will be presented on 2025-07-05 at 7:00 PM (id:41462)
Property Details
| MLS® Number | SK011415 |
| Property Type | Single Family |
| Neigbourhood | Sherwood Estates |
| Features | Treed, Rectangular |
| Structure | Deck |
Building
| Bathroom Total | 2 |
| Bedrooms Total | 4 |
| Appliances | Washer, Refrigerator, Dishwasher, Dryer, Microwave, Window Coverings, Garage Door Opener Remote(s), Stove |
| Architectural Style | Bungalow |
| Basement Development | Finished |
| Basement Type | Full (finished) |
| Constructed Date | 1977 |
| Cooling Type | Central Air Conditioning |
| Heating Fuel | Natural Gas |
| Heating Type | Forced Air |
| Stories Total | 1 |
| Size Interior | 1,040 Ft2 |
| Type | House |
Parking
| Detached Garage | |
| Parking Space(s) | 4 |
Land
| Acreage | No |
| Fence Type | Fence |
| Landscape Features | Lawn, Underground Sprinkler, Garden Area |
| Size Irregular | 5546.00 |
| Size Total | 5546 Sqft |
| Size Total Text | 5546 Sqft |
Rooms
| Level | Type | Length | Width | Dimensions |
|---|---|---|---|---|
| Basement | Other | 28 ft | 12 ft | 28 ft x 12 ft |
| Basement | Bedroom | 9 ft ,6 in | 9 ft ,6 in | 9 ft ,6 in x 9 ft ,6 in |
| Basement | Den | 9 ft ,6 in | 9 ft ,6 in | 9 ft ,6 in x 9 ft ,6 in |
| Basement | 3pc Bathroom | Measurements not available | ||
| Basement | Laundry Room | Measurements not available | ||
| Main Level | Living Room | 20 ft | 10 ft | 20 ft x 10 ft |
| Main Level | Kitchen/dining Room | 18 ft | 8 ft | 18 ft x 8 ft |
| Main Level | 4pc Bathroom | Measurements not available | ||
| Main Level | Primary Bedroom | 14 ft | 10 ft | 14 ft x 10 ft |
| Main Level | Bedroom | 10 ft ,4 in | 9 ft ,2 in | 10 ft ,4 in x 9 ft ,2 in |
| Main Level | Bedroom | 10 ft | 9 ft ,2 in | 10 ft x 9 ft ,2 in |
Contact Us
Contact us for more information

Sharon Clark
Salesperson
https://www.clarkcullengroup.ca/
https://www.facebook.com/search/top/?q=sharon clark - boyes group realty inc.
https://www.instagram.com/yourrealtorsharonclark/
https://www.linkedin.com/in/sharonclarkrealtor/
1809 Mackay Street
Regina, Saskatchewan S4N 6E7






















































